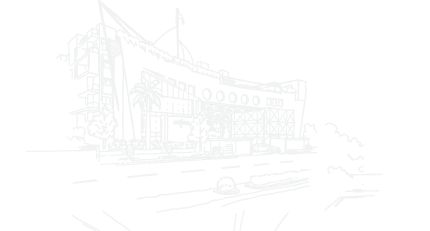01. THE INTRODUCTION

PR associatess, with every project, puts its heart and soul into crafting the perfect design as per clients’ vision. The motivation and vision behind our work is to explore and use architecture as a medium to strengthen individual confidence.
Giridhari Avighna is a residential community where 2BHK and 3BHK homes ranging anywhere between 1045s.ft, to 1640 s.ft. dwell in complete harmony with each other, while they create a great neighborhood among themselves, the homes also give each property and its residents all that is needed by them, so on the overall, this fantastic community comprises two blocks, Columbus and Vasco Da Gama each hosting well designed homes.
Giridhari Avighna brings to you a massive club house that has world class features and amenities. The place is set across four floors with each floor designated with fantastic amenities.
Facilities range from a conference hall to celebrate birthdays and events up to an infinity pool from where you can enjoy an enticing view of the community. Ifs just like having a weekend retreat all around the week and just when you want to unwind.
Giridhari
5.00.000 S.ft
Kismathpur, Hyderabad
Ground +5 Floors
4 Acres


02. THE PROCESS
After an initial meeting with the client regarding the project scope, budget and individual requirements, the architect would survey the site on your behalf and gather key information such as certificate of title, planning information, drainage plans etc.
The architect designs a concept that is a essentially a solution to the requirement of the client. It consists of drawings, perspective sketches, floor plans, physical models or computer rendering.
After the concept is agreed by the client, the testing of the ideas and refining takes place to shape the final design.

