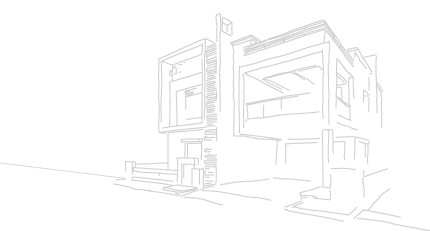01. THE INTRODUCTION

PR associatess, with every project, puts its heart and soul into crafting the perfect design as per clients’ vision. The motivation and vision behind our work is to explore and use architecture as a medium to strengthen individual confidence.
Spread on an area of 5 acres, the project consists of 57 villas sharing a fair percentage as per government rules on the amenities in the form of a clubhouse.The villas consist of ground, first and second-floor plans, accommodating luxury spaces with an economic outcome.
Max Constructions
26,380.17 Sq. Yds
Khammam
Ground + 2 Floors
5 Acres 18.21 Guntas
02. THE PROCESS
After an initial meeting with the client regarding the project scope, budget and individual requirements, the architect would survey the site on your behalf and gather key information such as certificate of title, planning information, drainage plans etc.
The architect designs a concept that is essentially a solution to the requirement of the client. It consists of drawings, perspective sketches, floor plans, physical models or computer rendering.
After the concept was agreed by the client, the testing of the ideas and refining took place to shape the final design.
03. THE INSIGHT
The project is presented as an oasis of calm, peace and magnificence in the hustle- bustle of the city, Hyderabad. Your home will now serve as a perfect gateway after a tiring day at work, the ambiance will make you forget that you are in the heart of the city. This project is a large one spread over an area of 5 acres.

