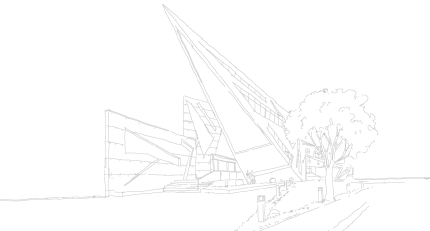01. THE INTRODUCTION

PR associatess, with every project, puts its heart and soul into crafting the perfect design as per clients’ vision. The motivation and vision behind our work is to explore and use architecture as a medium to strengthen individual confidence.
A good percentage of the land is allocated to a central lung space which also acts as a gathering unit for the residents to unwind after a long day. The form of the club house has been inspired by a random doodle that was meant to be a creative feature amidst a concrete jungle. The design was structurally challenged in terms of cantilevered slabs and floating columns. Its facade is one of a kind and no matter how much it is spoken about it is not justified enough in terms of creativity and sophistication.
Sassy Homes
1,55.060.62 sq.ft
Osman Nagar, Hyderabad
Ground + 2 Floors
30.30 Acres


02. THE PROCESS
After an initial meeting with the client regarding the project scope, budget and individual requirements, the architect would survey the site on your behalf and gather key information such as certificate of title, planning information, drainage plans etc.
The architect designs a concept that is a essentially a solution to the requirement of the client. It consists of drawings, perspective sketches, floor plans, physical models or computer rendering.
After the concept was agreed by the client, the testing of the ideas and refining takes place to shape the final design.

