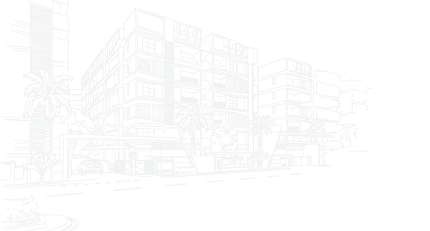01. THE INTRODUCTION

PR associatess, with every project, puts its heart and soul into crafting the perfect design as per clients’ vision. The motivation and vision behind our work is to explore and use architecture as a medium to strengthen individual confidence.
Green blossoms is a layout planned in the lovely and tranquil locales designed to be a residential community that’s slated to nurture wonderful experiences, delightful, moments and be a home that shall bring along a garden of comforts and things for eternity.
The layout offers many options for leisure and recreation to help de-stress and rejuvenate.
A space for lifestyle and fitness. 2 level parking apart from a dedicated parking slot for each apartment.
Very few clubhouses in the city will come as close to the 9410 sft clubhouse at Green Blossoms. Its like a full fledged leisure and recreation center for everyone from toddlers to grandparents.
Luxury living also means luxury for your vehicles, green blossoms has a 2 level parking, where each flat has a dedicated parking slot for itself.
Green View
3,15.000 sq.ft
Kokatpet, Hyderabad
Cellar, Ground +5 Floors
2.25 Acres


02. THE PROCESS
After an initial meeting with the client regarding the project scope, budget and individual requirements, the architect would survey the site on your behalf and gather key information such as certificate of title, planning information, drainage plans etc.
The architect designs a concept that is a essentially a solution to the requirement of the client. It consists of drawings, perspective sketches, floor plans, physical models or computer rendering.
After the concept is agreed by the client, the testing of the ideas and refining takes place to shape the final design.

