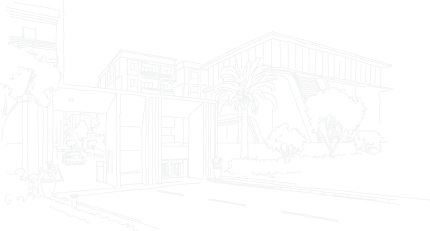01. THE INTRODUCTION

PR associatess, with every project, puts its heart and soul into crafting the perfect design as per clients’ vision. The motivation and vision behind our work is to explore and use architecture as a medium to strengthen individual confidence.
An approved by GHMC, located opposite Venkateshwara Swamy Temple, near Kushaiguda bus stop, ECU ‘X’ roads, Amulya heights is impressive in both way; in the way it touches the sky and in the way it kisses the ground. Home to seven pleasing and wonderful apartment blocks that make up the community here, the 350 apartments, a massive multi-storeyed club house and plenty of features, the perfect dream come true living.
Kamala Builders
4,85.875.00 sq.ft
Hyderabad
Ground + 5 Floors
5.00 Acres 18 Guntas


02. THE PROCESS
After an initial meeting with the client regarding the project scope, budget and individual requirements, the architect would survey the site on your behalf and gather key information such as certificate of title, planning information, drainage plans etc.
The architect designs a concept that is a essentially a solution to the requirement of the client. It consists of drawings, perspective sketches, floor plans, physical models or computer rendering.
After the concept is agreed by the client, the testing of the ideas and refining takes place to shape the final design.

