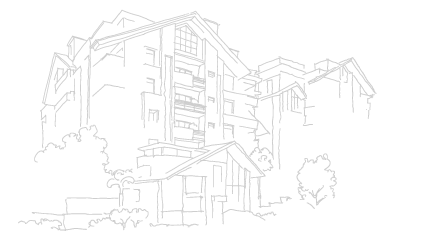01. THE INTRODUCTION

PR associatess, with every project, puts its heart and soul into crafting the perfect design as per clients’ vision. The motivation and vision behind our work is to explore and use architecture as a medium to strengthen individual confidence.
At Sumukhi Orbit you can enjoy nature while being in the hub of the city. The sun slips in from your window each morning and the cooling breezes gently waft in through the windows. Enjoy majestic city views amidst washes of green where thoughtfully laid out gardens and landscaping provides the necessary relief. Each apartment is designed with the latest features and fixtures, keeping your every need in mind. Exclusive kitchen, rooms illuminated with natural light and an abundance of fresh air are just some of the advantages.
Sahiti Constructions
81,825 Sq.ft
Madhapur, Hyderabad
Cellar + Stilt + 5 Floors
2700.32 Sq.yds


02. THE PROCESS
After an initial meeting with the client regarding the project scope, budget and individual requirements, the architect would survey the site on your behalf and gather key information such as certificate of title, planning information, drainage plans etc.
The architect designs a concept that is essentially a solution to the requirement of the client. It consists of drawings, perspective sketches, floor plans, physical models or computer rendering.
After the concept was agreed by the client, the testing of the ideas and refining took place to shape the final design.

