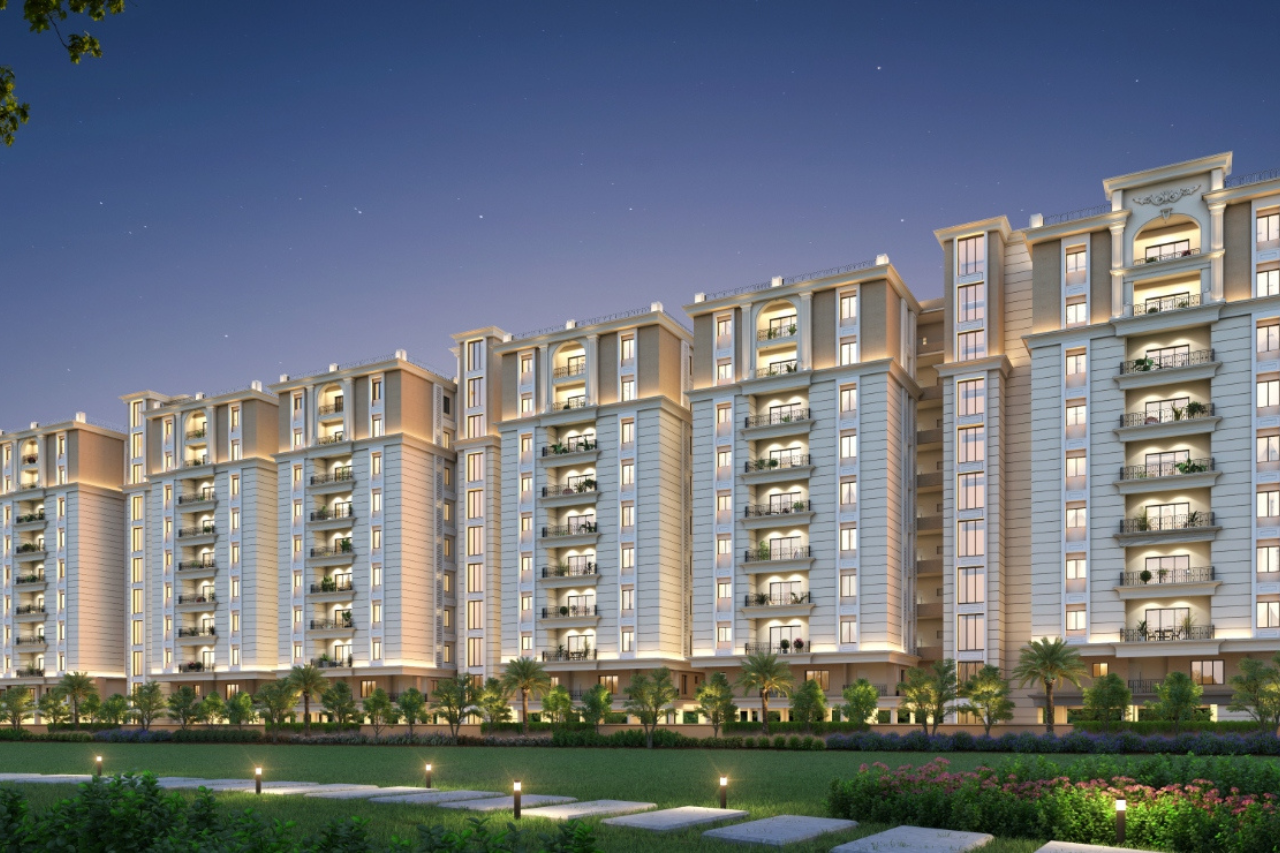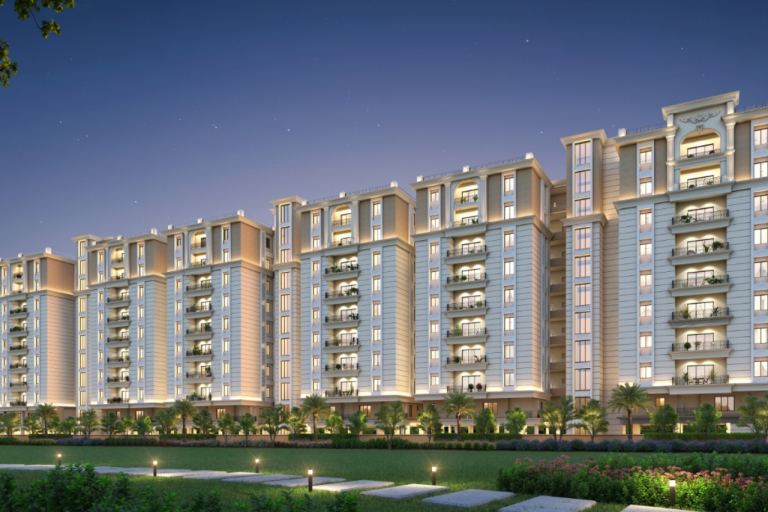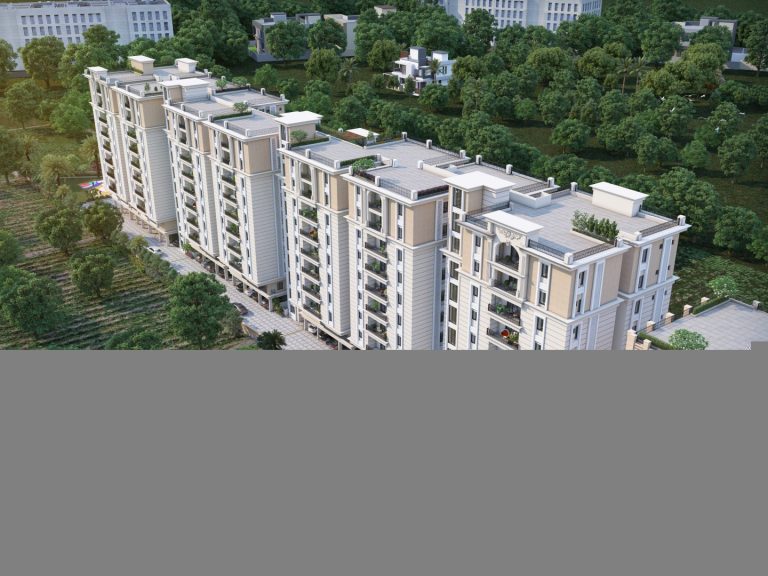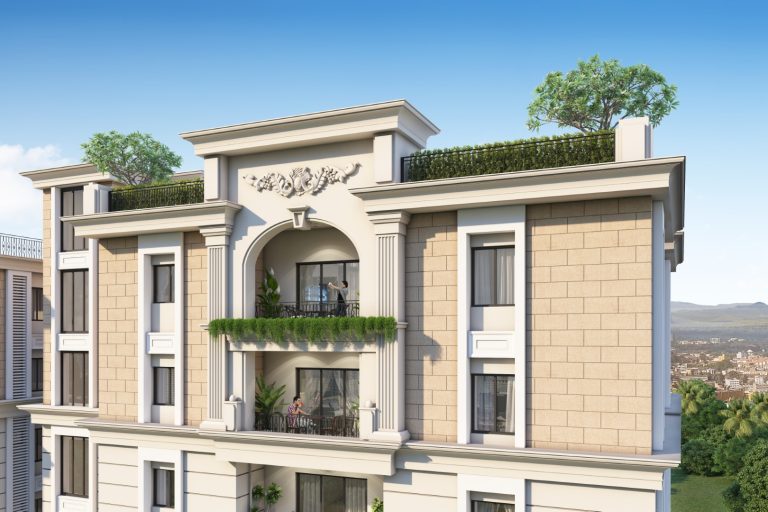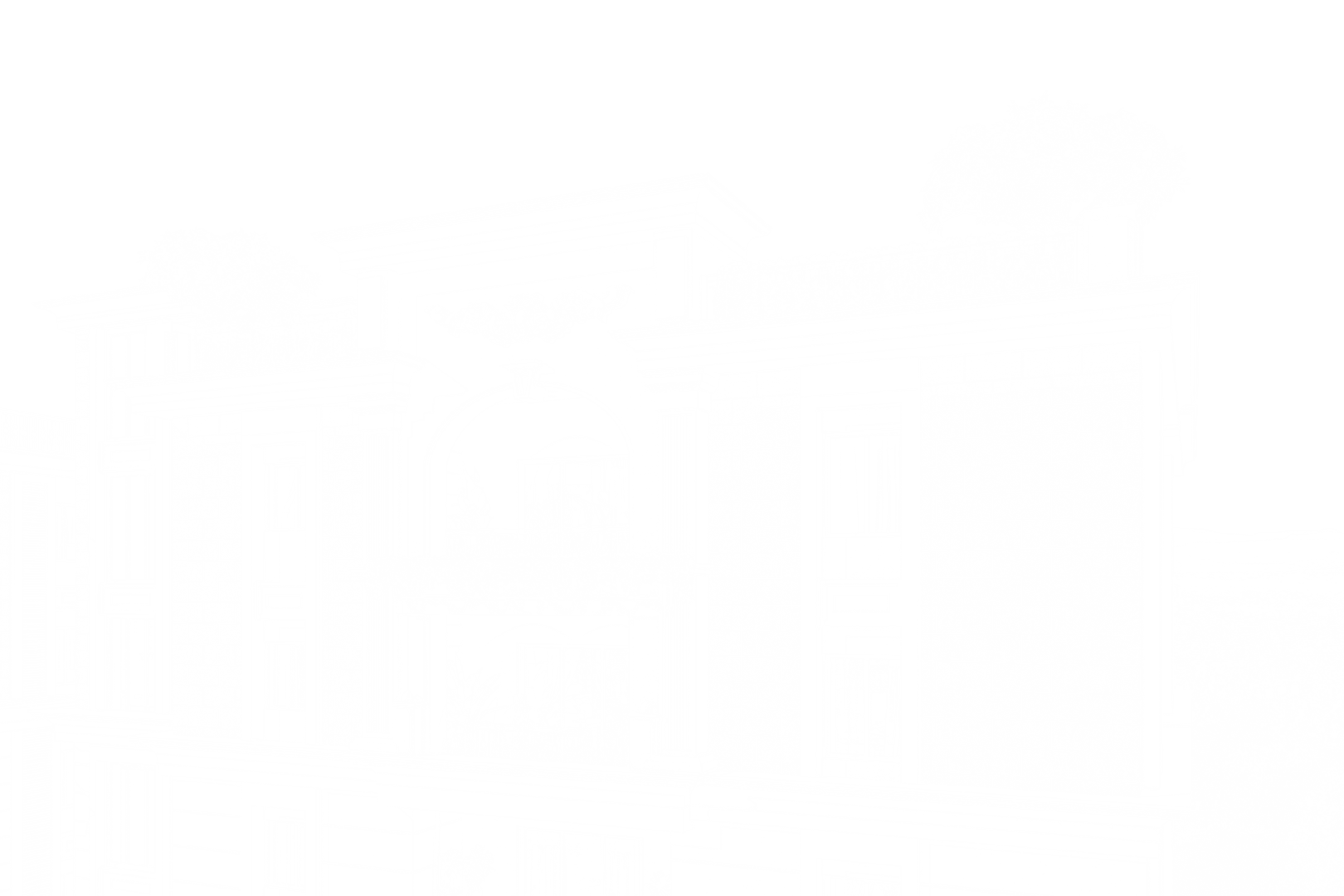
This residential development is a contemporary take on neoclassical architecture, characterized by its clean lines, symmetrical design, and elegant facades. The structure is adorned with subtle detailing, including rectangular and arched windows, which add a touch of sophistication. The use of columns and pilasters creates a sense of verticality, enhancing the building’s grandiose feel. The rooftop cornices and decorative accents at the top corners add a refined touch, reminiscent of classical European architecture. Each floor features balconies with intricate black railings that contrast with the building’s soft cream and beige tones, bringing depth to the overall appearance. This architectural design is both timeless and functional, capturing elegance while catering to modern living needs.

1.25 Acres

Ace Ventures Pvt. Ltd

Jodimetla, Hyderabad

Stilt + 9 Floors

2020
FINAL LOOK
