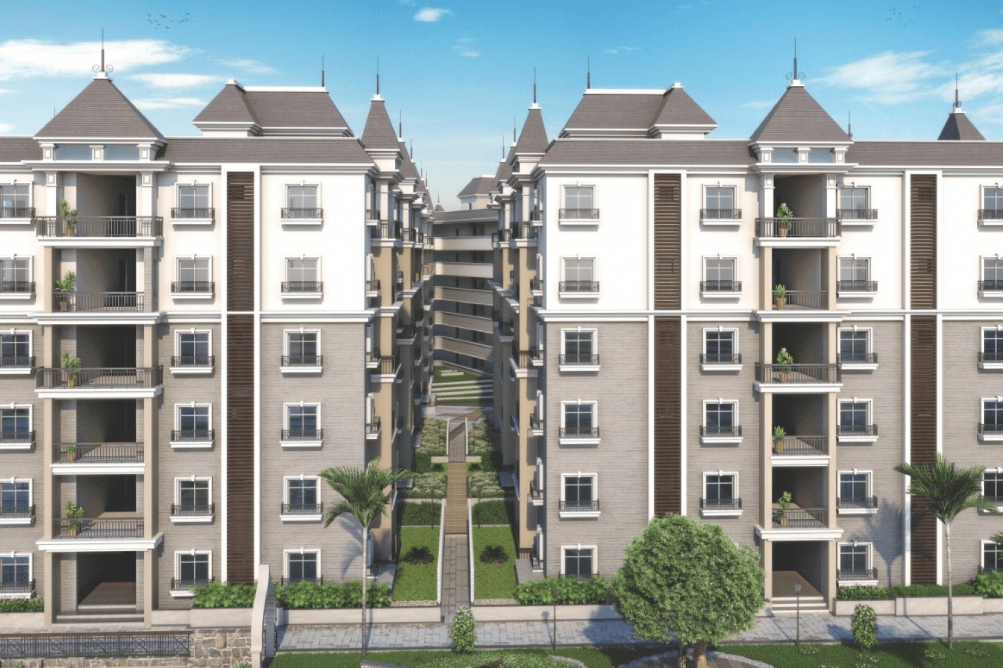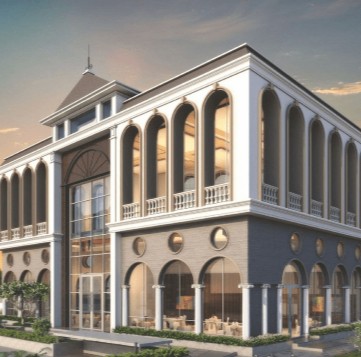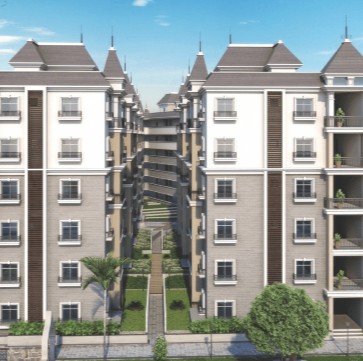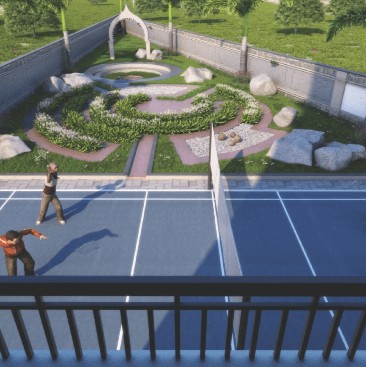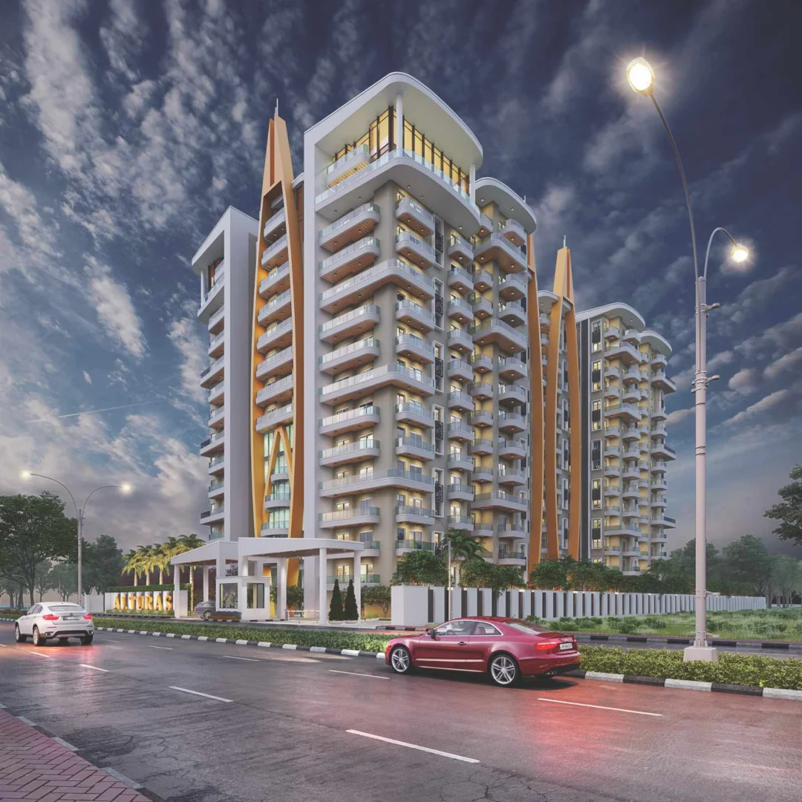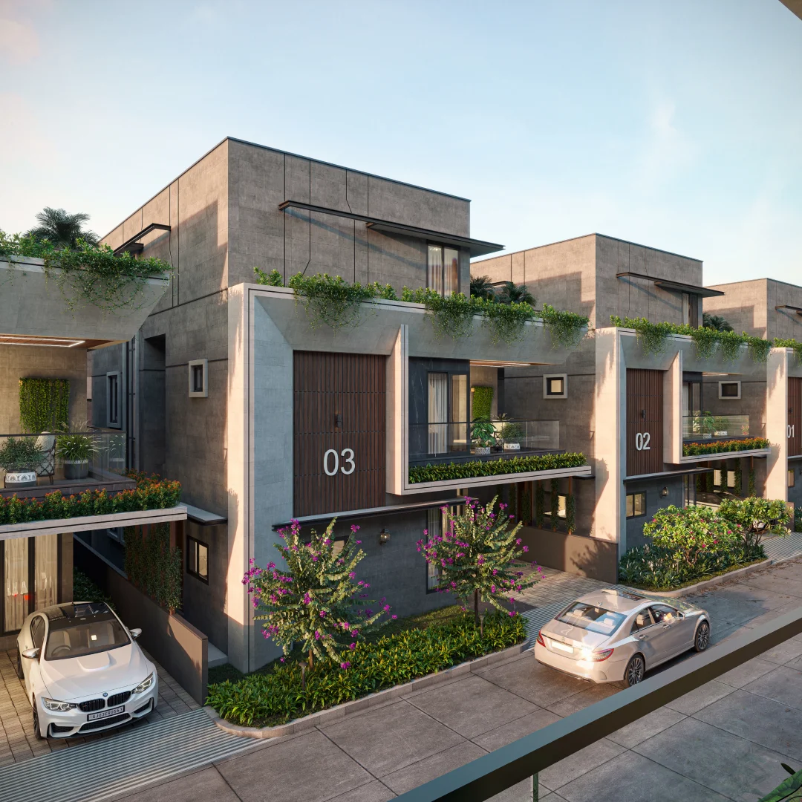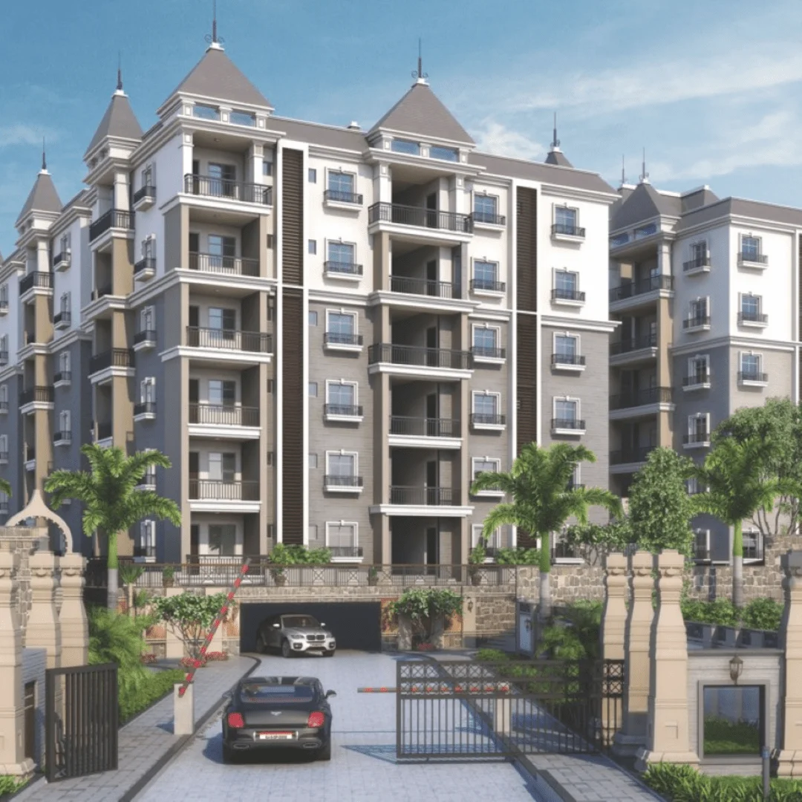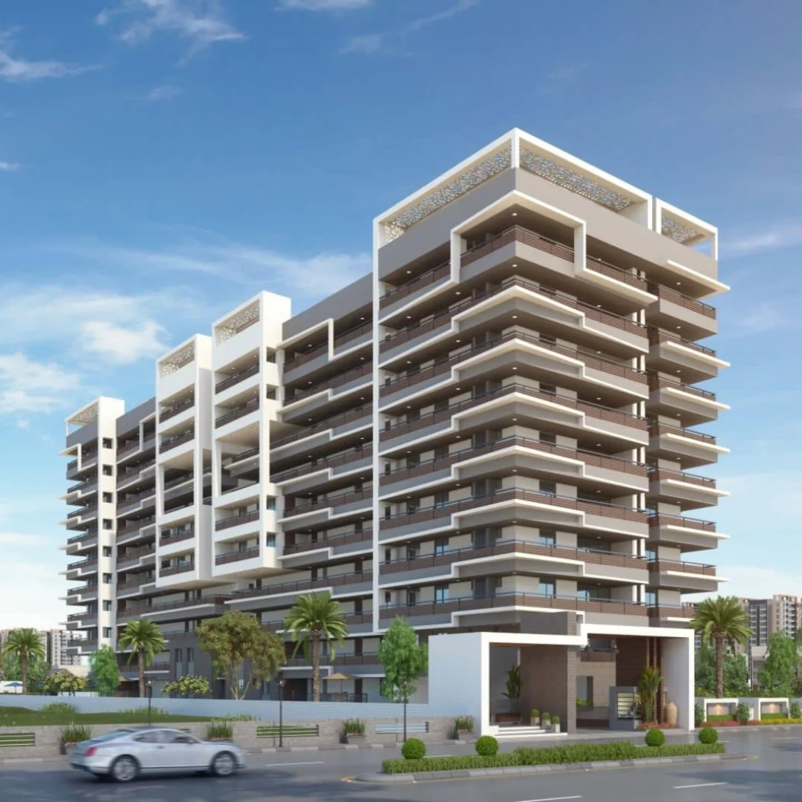TAMRA ASTERIA
ACE AJANTA
PROJECT INSIGHTS
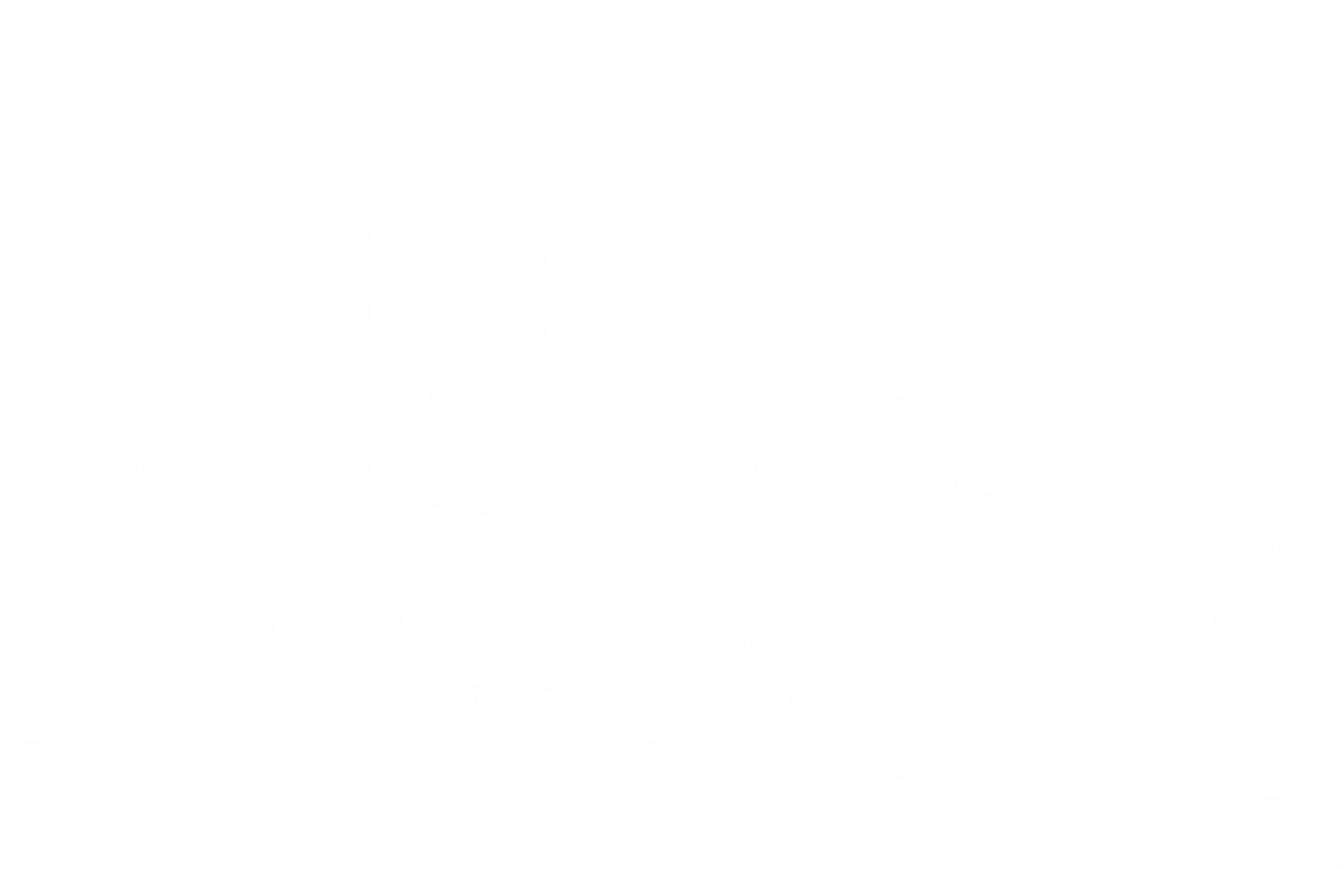
This image depicts a grand apartment building with a neoclassical architectural style. The building features symmetrical facades with ornate detailing, arched windows, and a central entrance with a grand portico. The use of warm lighting and landscaping elements creates a sense of elegance and grandeur. The architectural style is reminiscent of 18th and 19th-century European architecture, with influences from classical Greek and Roman designs. The emphasis on symmetry, proportion, and decorative elements creates a timeless and sophisticated appearance. The clubhouse boasts a striking neoclassical design, characterized by its symmetrical facade, ornate detailing, and grand scale. The arched windows and central tower create a focal point, while contrasting materials add depth.

Site Area
2.43 Acres

Builder's name
Ace Ventures Pvt. Ltd

Location
Nagole, Hyderabad

Floors
Cellar + Ground + 5 Floors

Date
2021
FINAL LOOK
