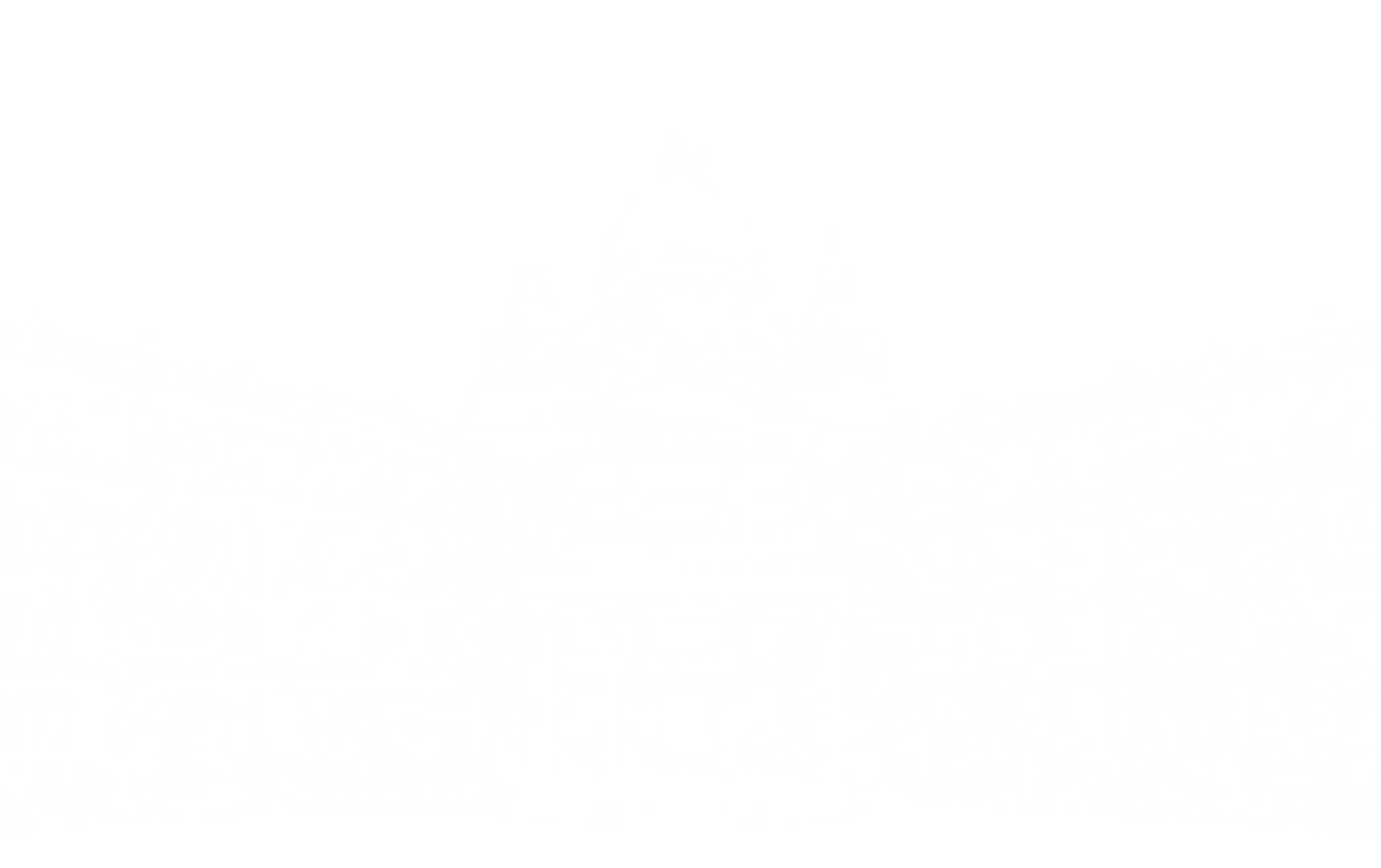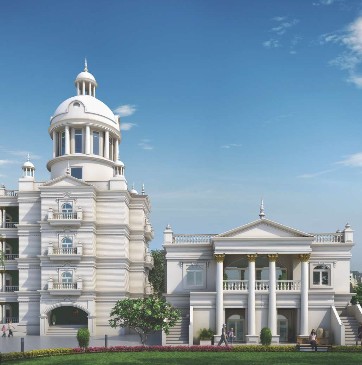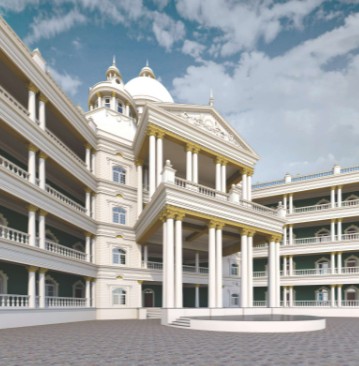TAMRA ASTERIA
ADANI WORLD SCHOOL
PROJECT INSIGHTS

The Adani International school building embodies neoclassical architectural elegance, marked by its grand and symmetrical design. The central atrium has a prominent central dome, flanked by two smaller domes that lend a balanced and majestic appearance to the facade. The structure is expansive, with multiple stories and an array of windows that ensure well-lit and spacious interiors. The front entrance is accentuated by a wide pathway and meticulously maintained greenery. This architectural design not only emphasizes aesthetic appeal but also reflects the institution’s commitment to providing a distinguished and conducive learning environment. Another big break for the firm was obtained as Port public School by KPCL group. The public school is a world-class definition for education through sophisticated infrastructure. The spaces are intelligently designed to accommodate 2500- 3000 students. The design follows the perfect student to teacher ratio and the classrooms and associated activity rooms are perfectly planned and projected in a way that is most suited for students on an easy access basis. The auditorium and the lunchroom form two perfect wings to the building facade and strike a perfect balance to the design. The facade of the building is in a classical style with perfect cornices, and piers complimenting each and every aspect of the design. The central atrium of the building has a circular stairway with stairwells giving the design a classy and rich touch to it. The playground to the building is located at ease to be easily accessed by the students for a game hour or prayer meeting.

Site Area
15 Acres

Builder's name
Krishnapatnam Port Company Ltd.

Location
CVR, Nellore

Floors
Ground + 3 Floors

Date
2020

Website Link
Click Website Link
FINAL LOOK










