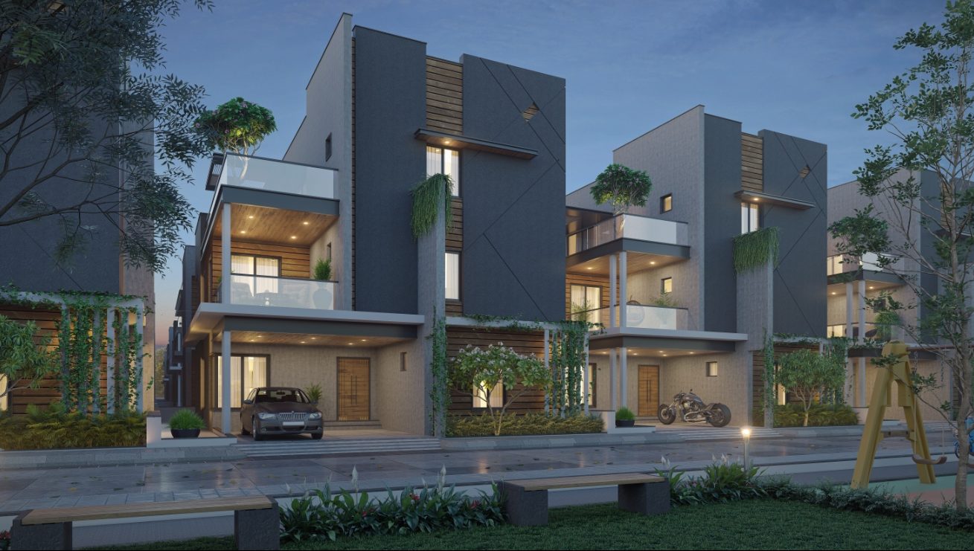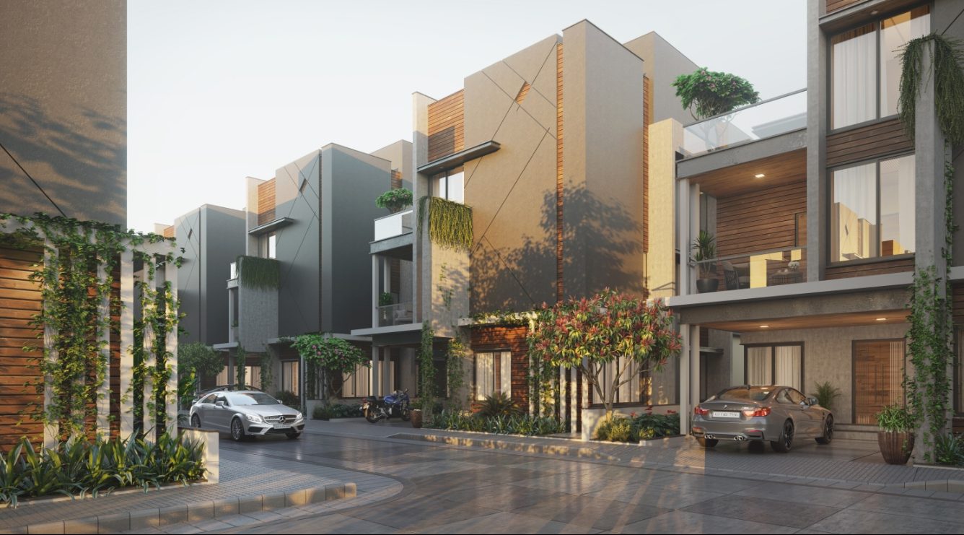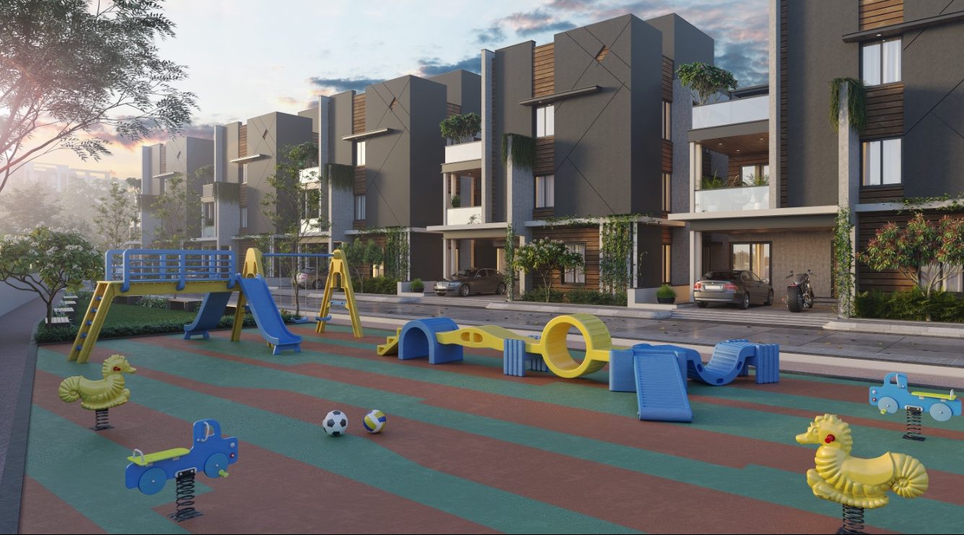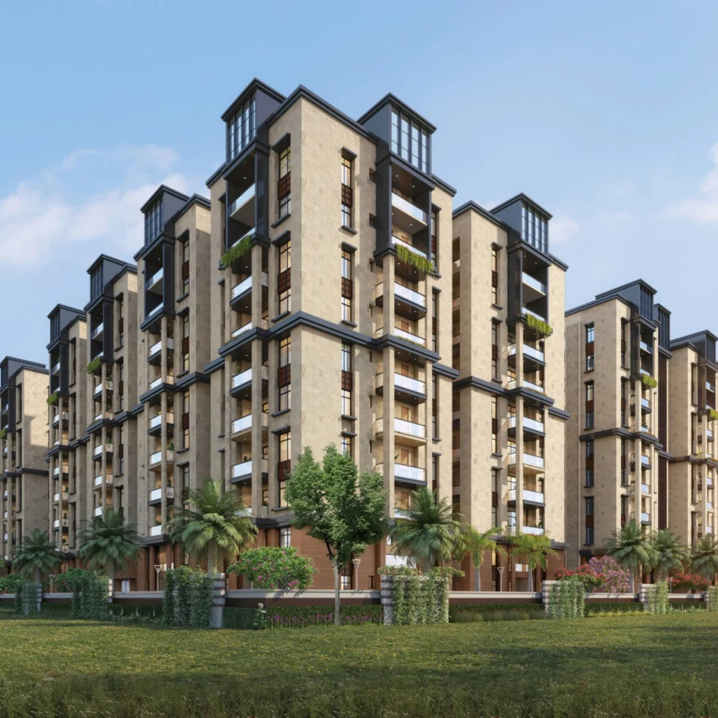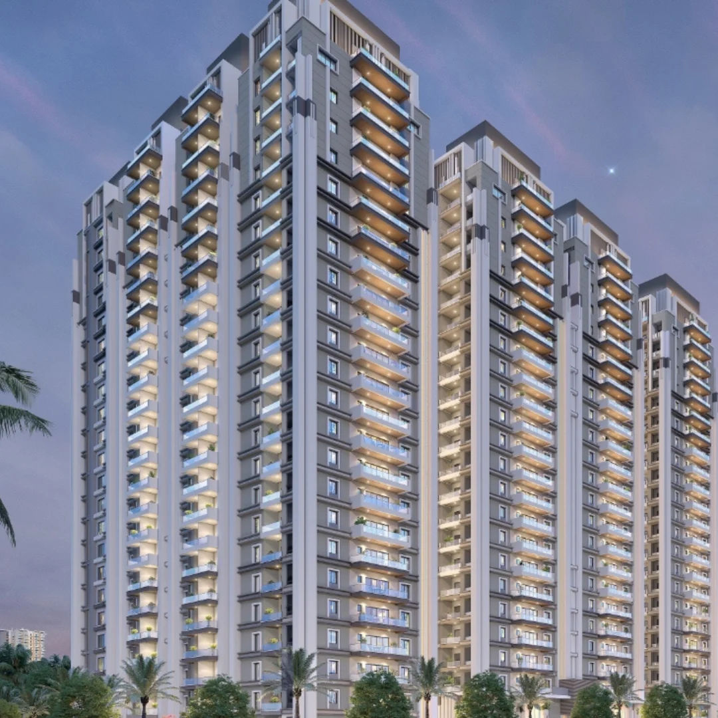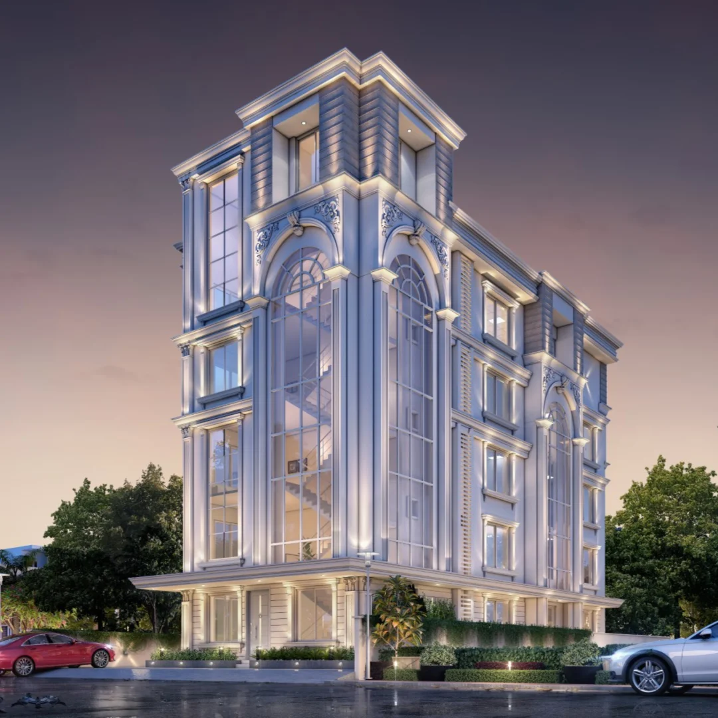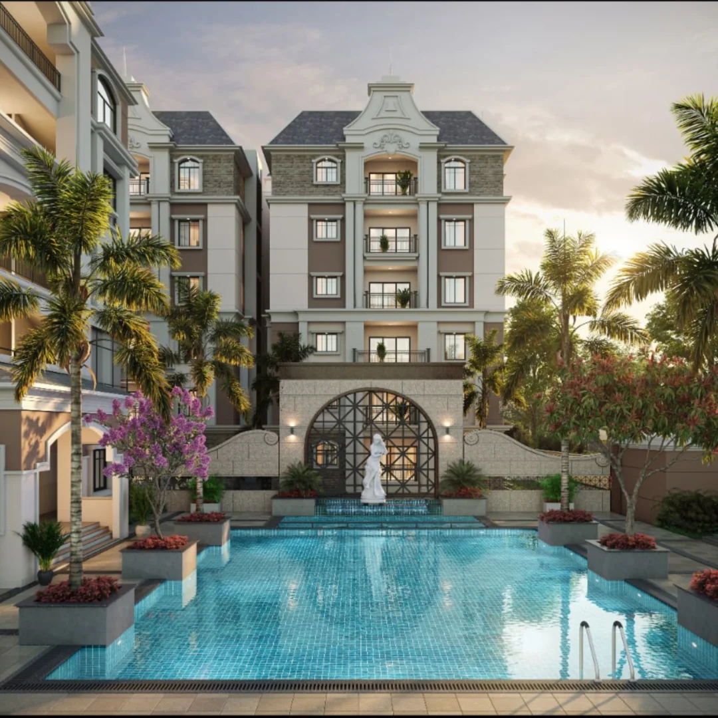Skip to content








TAMRA ASTERIA
APARTMENTS BY HARRIS PRANAVA
Size
3.06 ACRES
Location
KISMATHPUR
Date
2021
PROJECT INSIGHTS
The building showcases a sleek, modern design with a facade characterized by clean lines, extensive glass windows, and a mix of materials such as concrete, wood, and metal. The use of large glass panels allows for ample natural light, while the balanced horizontal and vertical elements create a visually appealing structure. Cantilevered balconies and an angular rooftop add dynamic architectural interest, while integrated lighting highlights these features, enhancing the building’s aesthetic, especially at night. Landscaping with greenery around the entrance softens the overall look, merging urban sophistication with natural elements.

Size
3.06 ACRES
Builder's name
TAMRA DEVELOPERS
Construction Area
8,50,000.00 SFT
Location
KISMATHPUR
Construction
3 CELLARS 23 FLOORS
Date
2021

Site Area
1 Acre

Builder's name
Harris Pranava

Construction Area
-

Location
Kismathpur

Construction
3 Cellars & S+ 15 Floors

Date
2023

