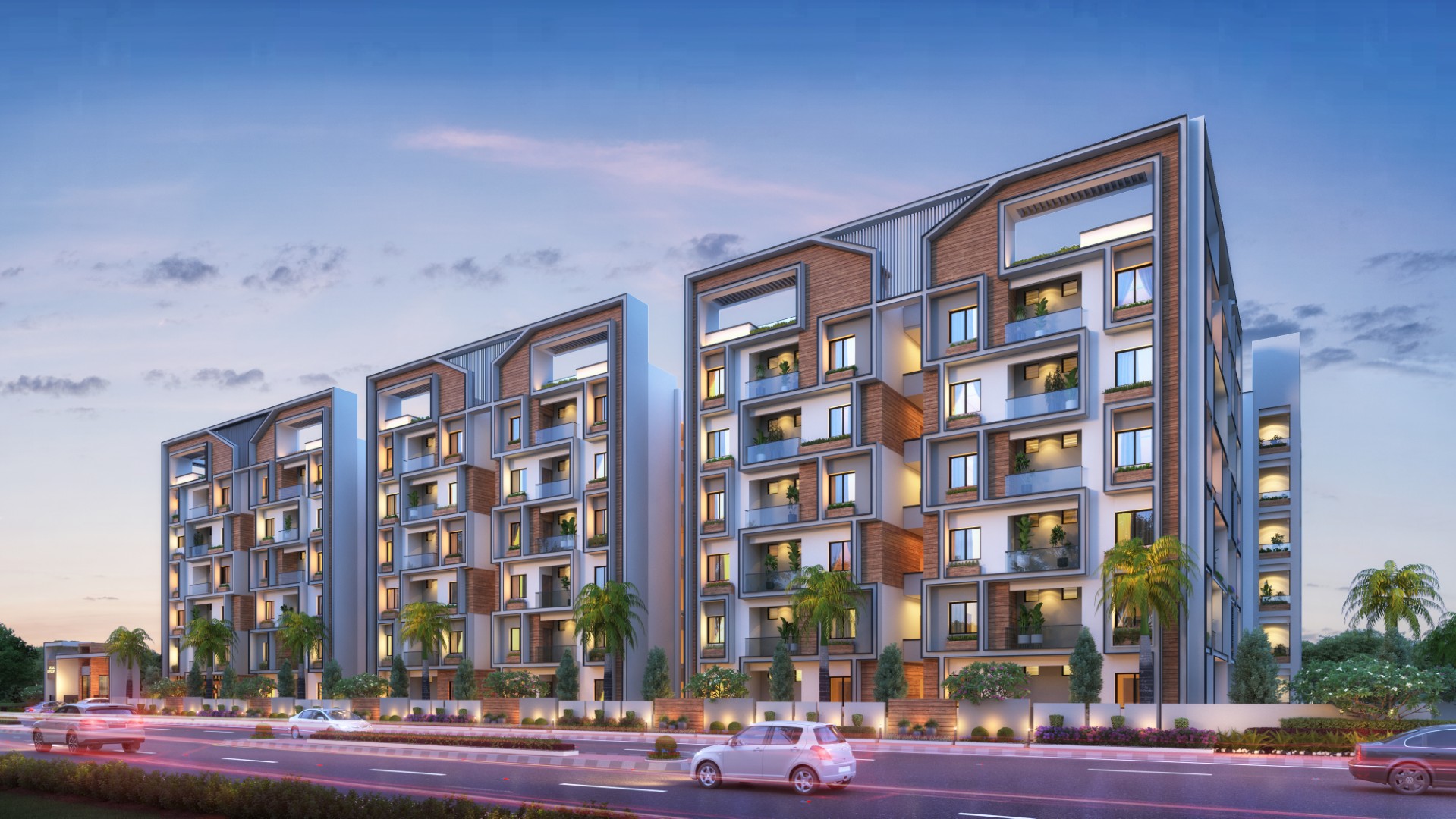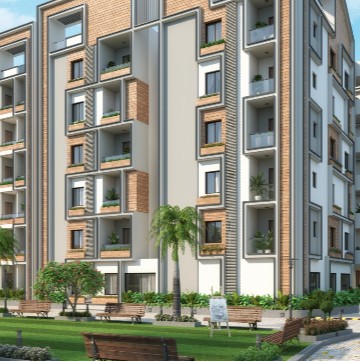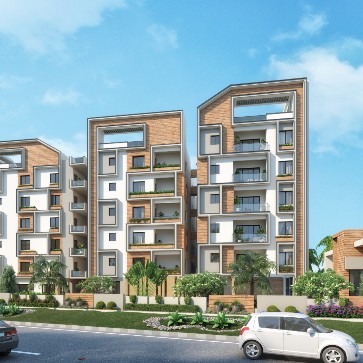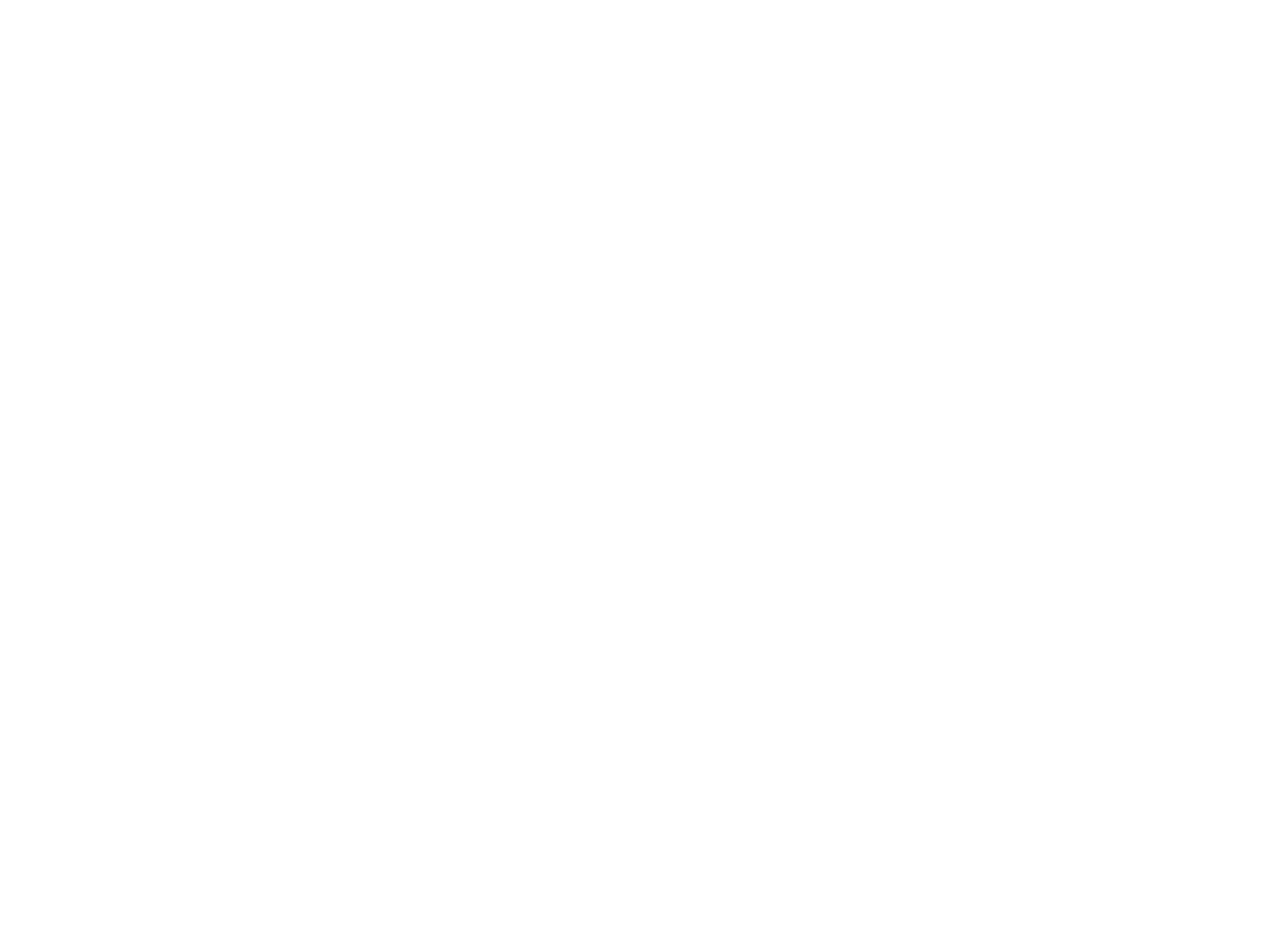
The Balaji Developers showcases modernist architecture with clean lines and geometric shapes. The use of mixed materials like wood paneling and glass creates a sleek and contemporary appearance. Large windows and glass-railed balconies enhance the design, allowing for ample natural light and seamless indoor-outdoor connections. The symmetrical layout and repetitive structural elements provide a cohesive and visually appealing facade. The incorporation of green plants on the balconies adds a touch of nature, balancing the urban aesthetic with biophilic design principles. The overall architectural style emphasizes functionality, simplicity, and elegance.
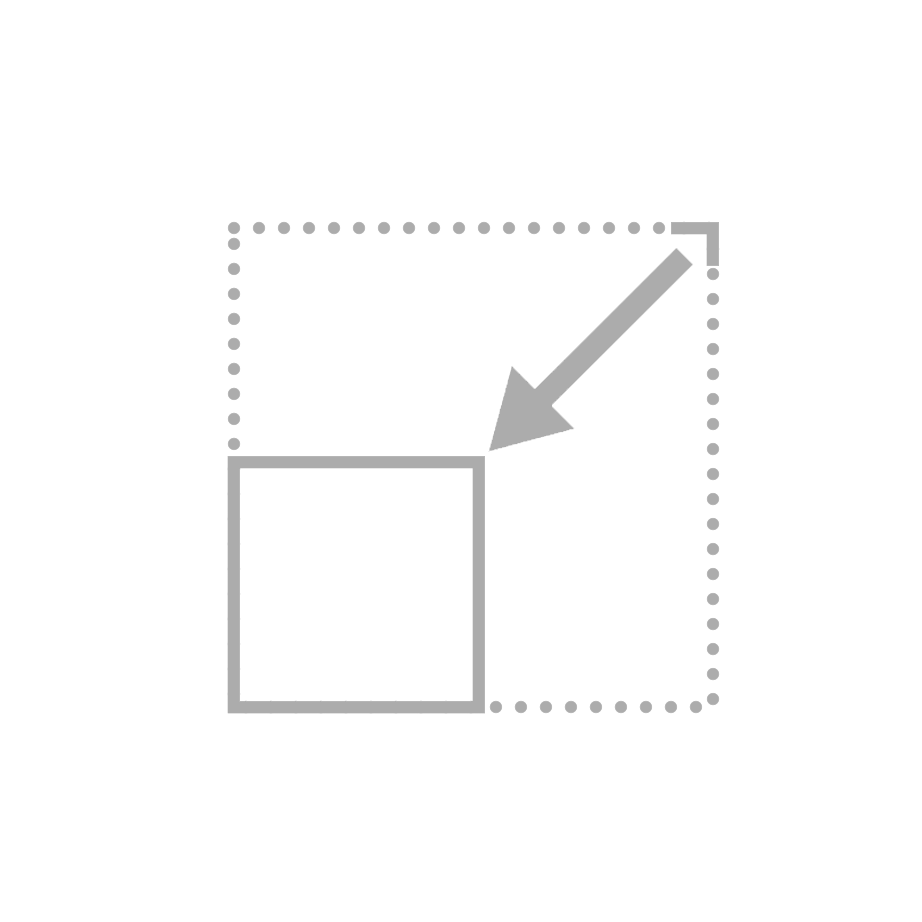
1.37 Acres

Balaji developers

KOMPALLY

2 Cellar + G + 5 Floors

2020
FINAL LOOK
