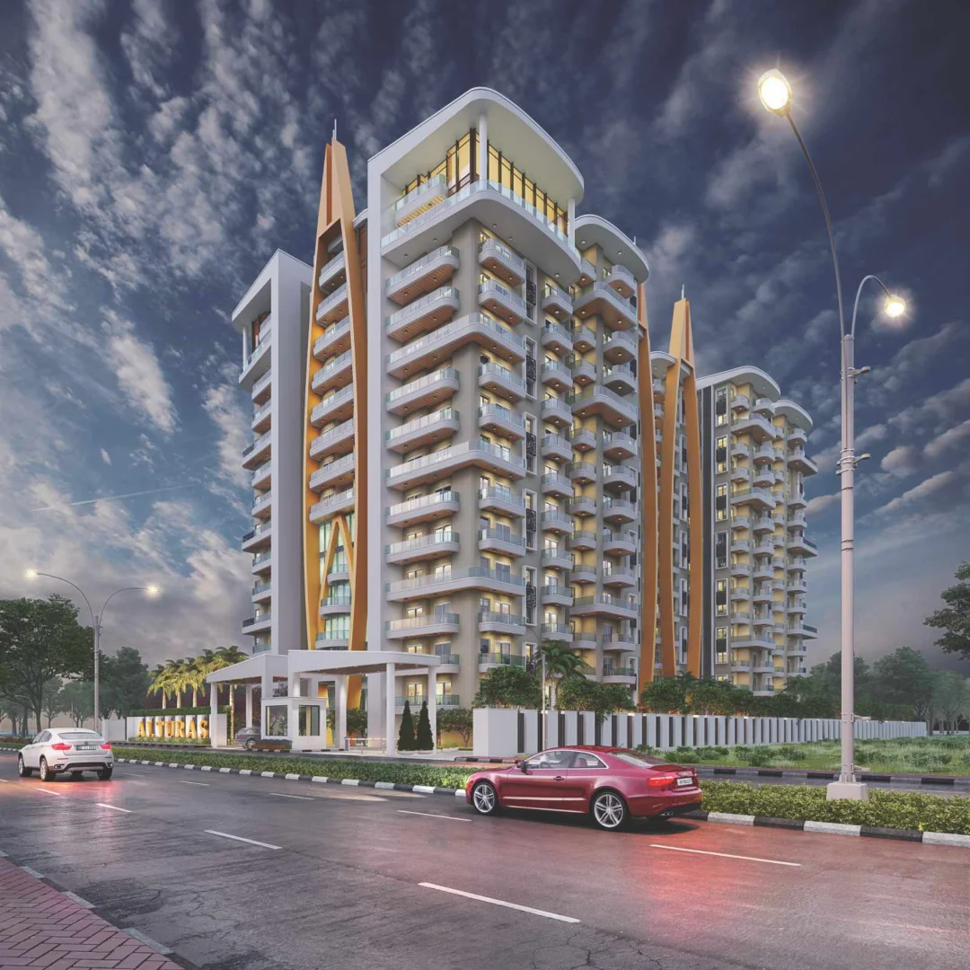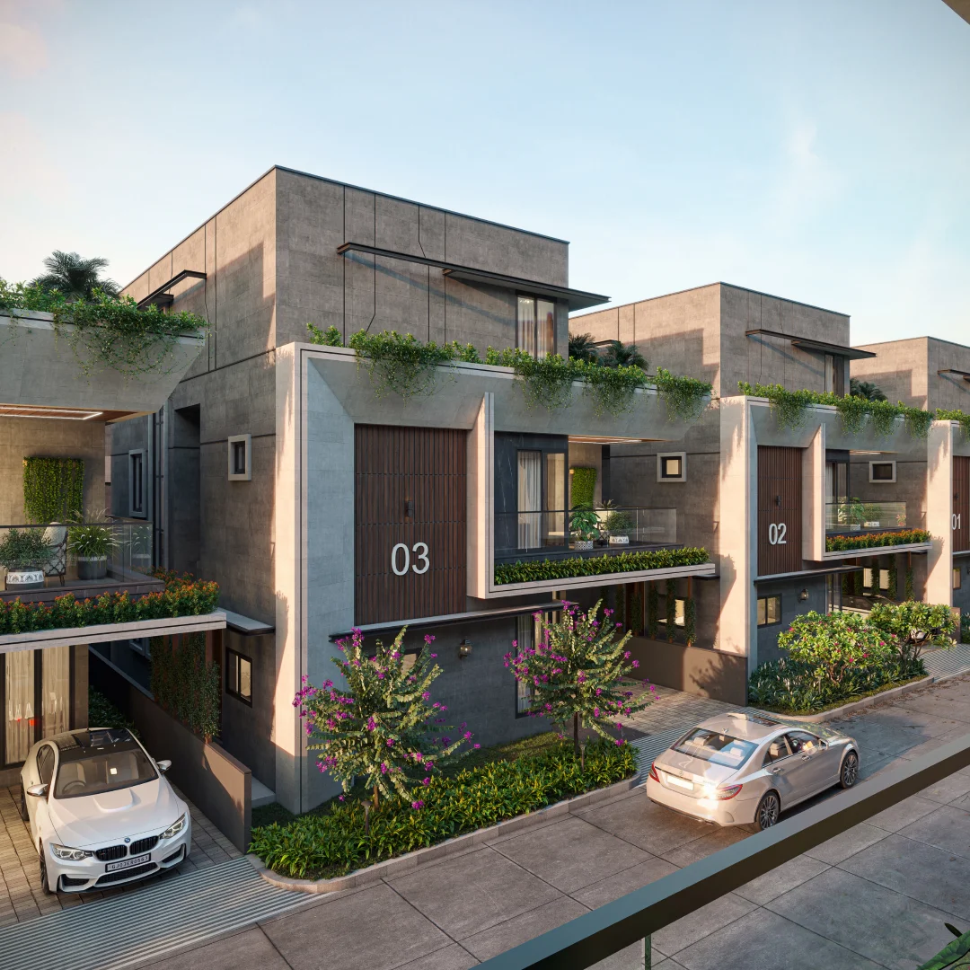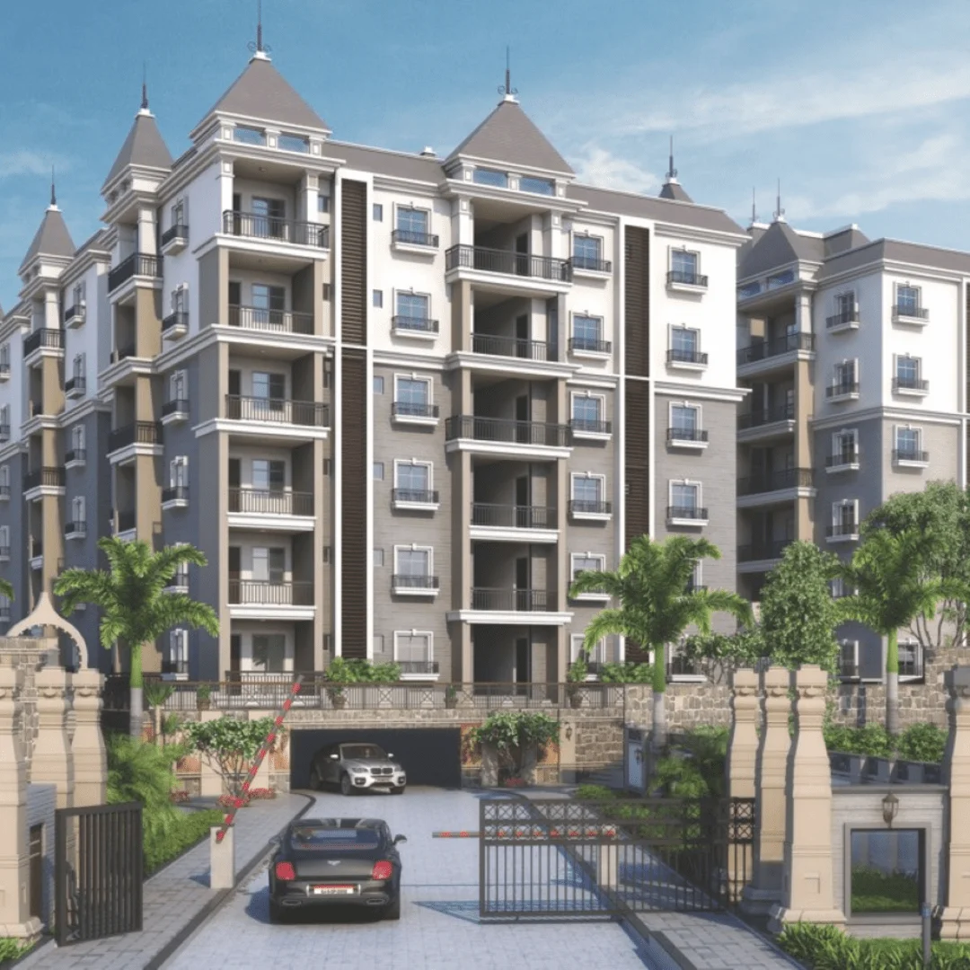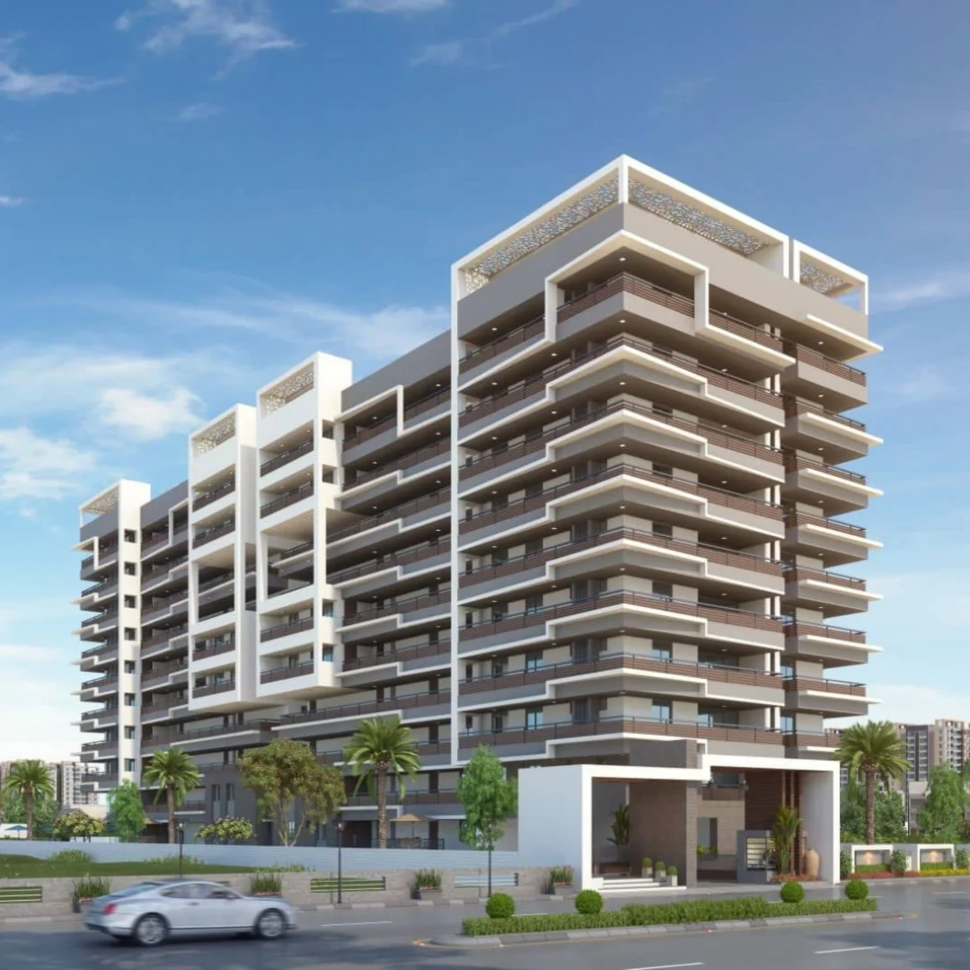TAMRA ASTERIA
BR ICON
PROJECT INSIGHTS
This apartment complex is a prime example of contemporary architecture. The buildings feature clean, minimalist lines and a modern aesthetic with a combination of materials like concrete, wood, and glass. The facades are predominantly white and grey with warm wooden accents that add a touch of sophistication. The large windows allow for plenty of natural light, and the spacious balconies offer outdoor living spaces. The flat roofs are equipped with rooftop gardens, integrating greenery into the urban environment and promoting sustainability. Surrounding the buildings is a well-maintained landscape with trees and shrubs that enhance the overall appeal. The entrance includes a sleek, covered parking area that blends seamlessly with the minimalist design. The road in front, with a parked car, completes the urban setting, making this complex a blend of functionality and modern aesthetics.

Site Area
2.8 Acres

Builder's name
Sai Raghavendra’s Constructions

Location
Banjara Hills, Hyderabad

Floors
Ground + 4 floors

Date
2019
FINAL LOOK





