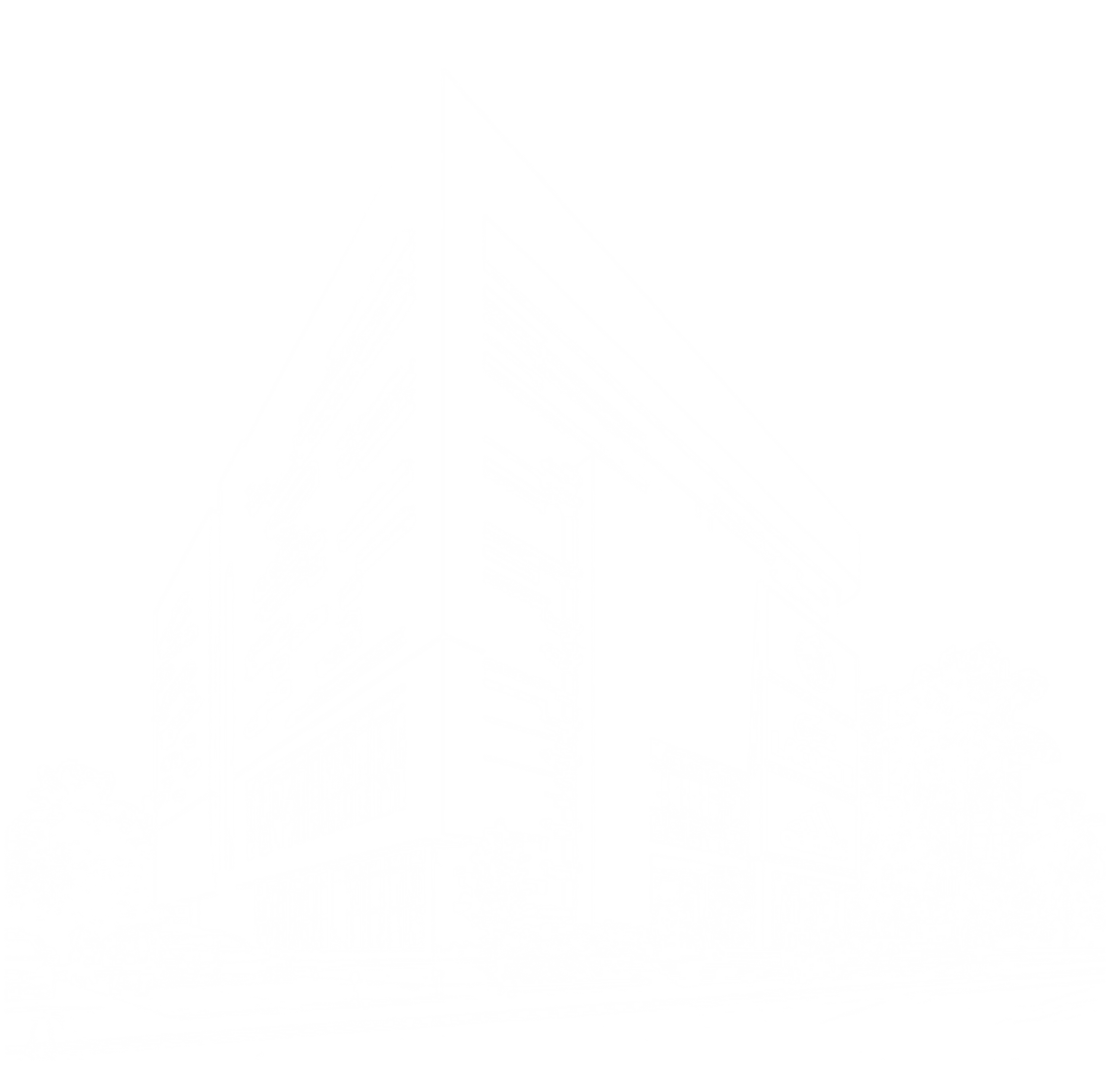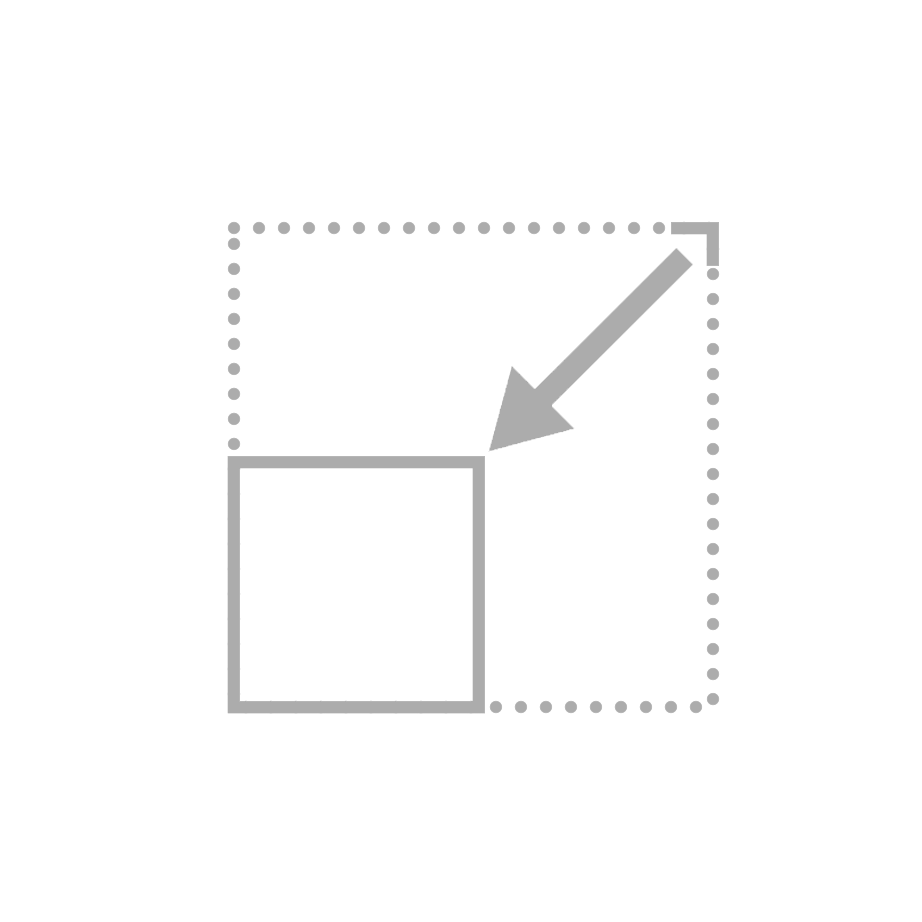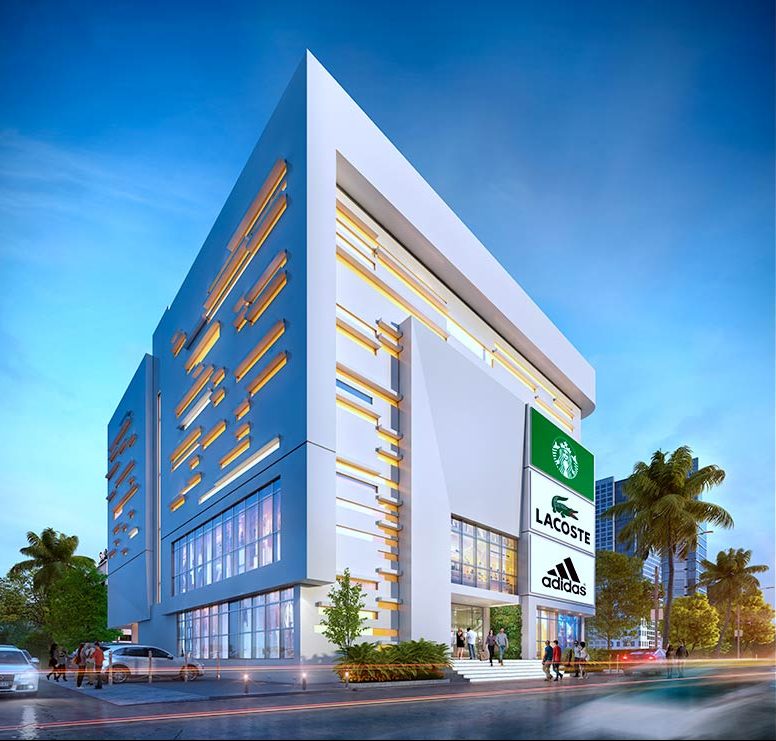
The image features a sleek, modern commercial building that epitomizes contemporary architectural design. It boasts clean lines, sharp angles, and a minimalist aesthetic. The facade combines expansive glass panels with solid walls, enhanced by horizontal and vertical slits that allow natural light to penetrate, creating a striking interplay of light and shadow. The harmonious blend of white exterior walls and warm light accents creates an inviting look, perfectly blending modern design with functionality.

1,593.18 Sq.yds.

Essen Infra

Kokapet

Cellar +Ground + 5 Floors

2018
FINAL LOOK

