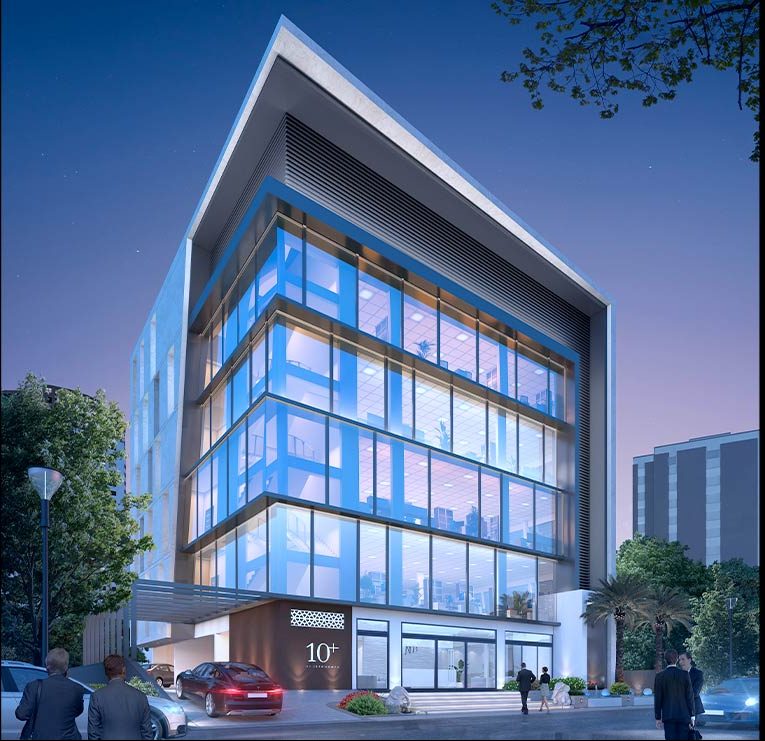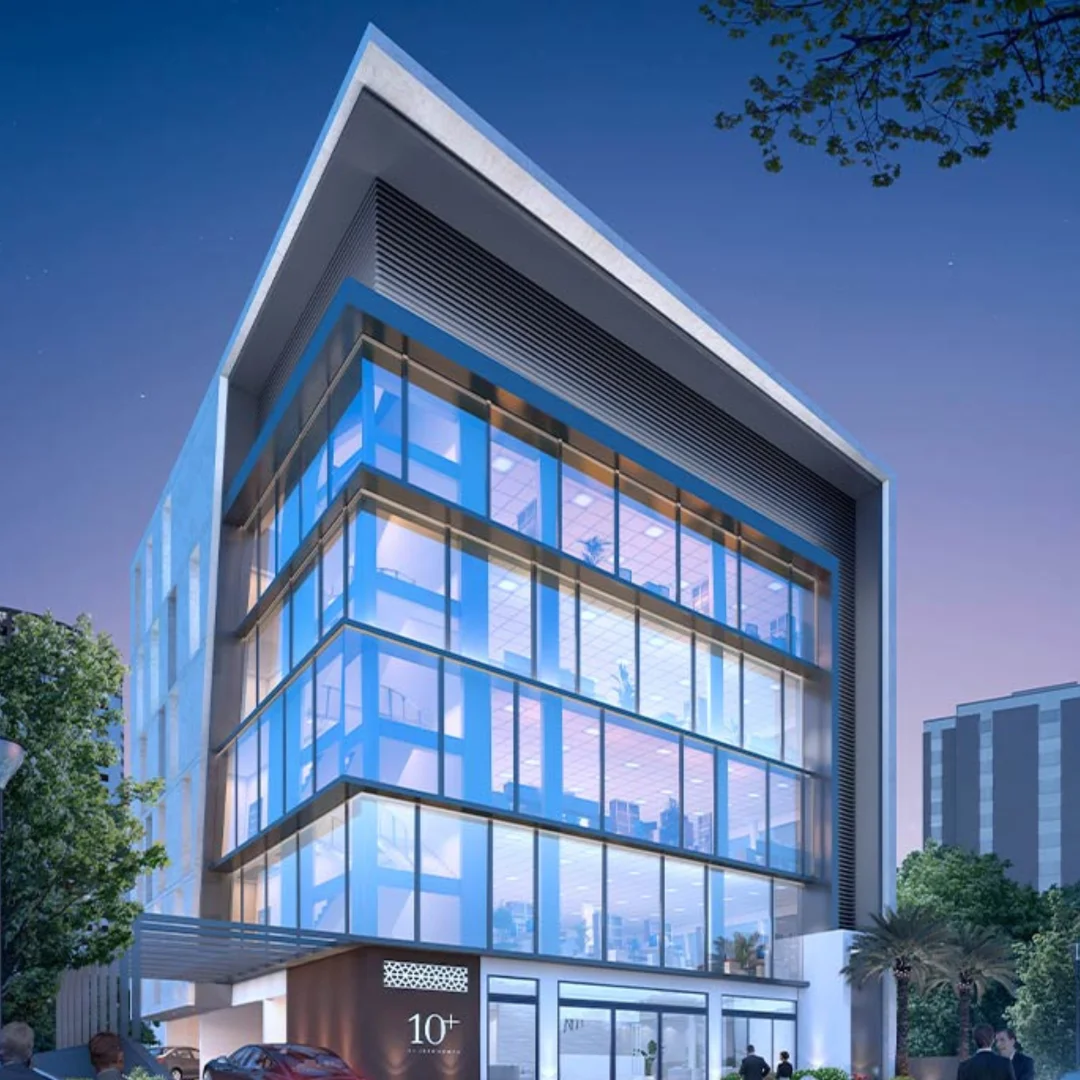All the Commercial building’s facade is characterized by clean lines, large glass windows, and a contrasting color scheme of dark and light tones. The overall shape of the building is rectangular, with a slight variation in the facade to add visual interest. The design suggests a focus on functionality and efficiency, with a well-defined entrance and ample parking space. The overall design is sleek, modern, and visually striking, reflecting a strong corporate identity.
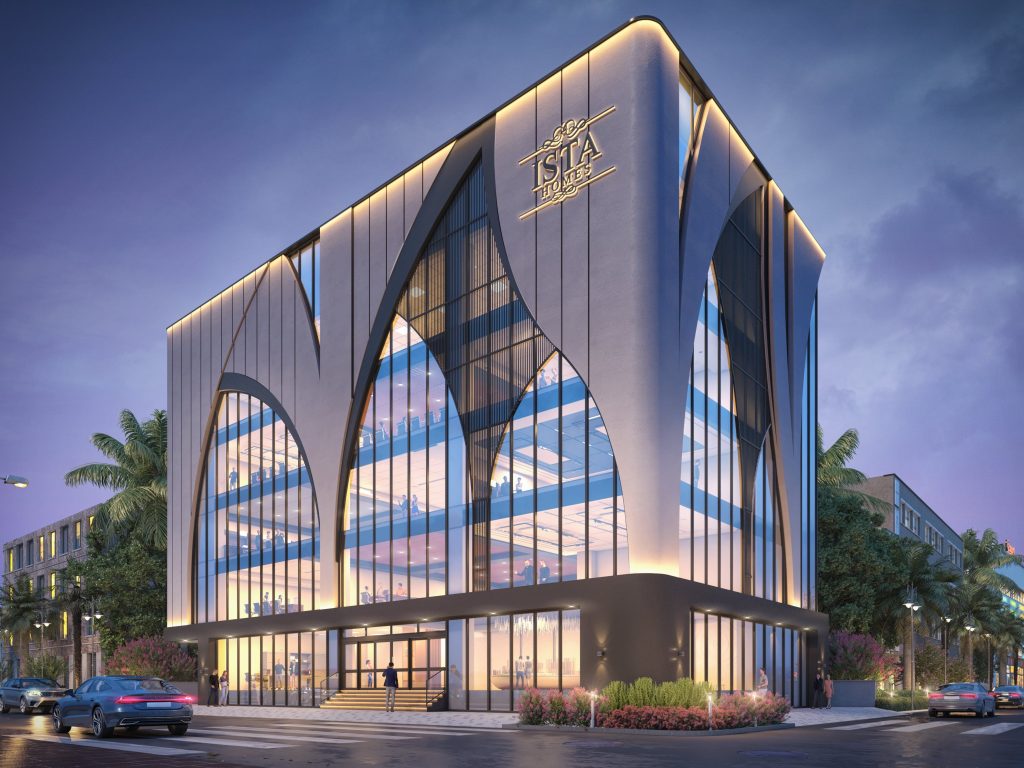
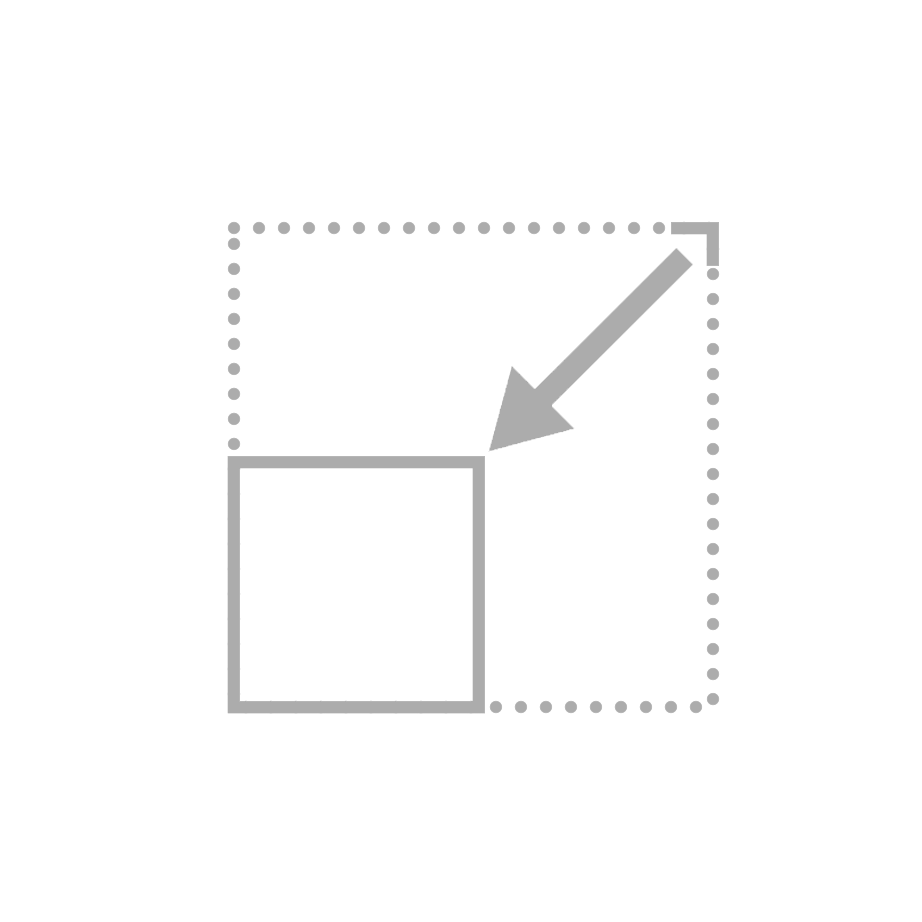
696.00 syds

Kavuri Hills

2024
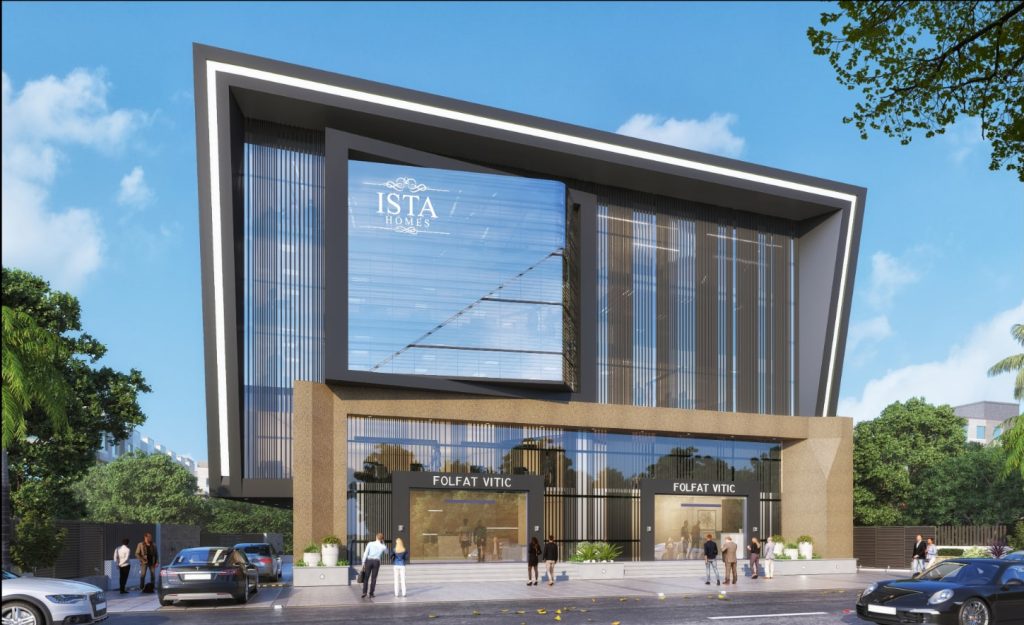

832 Sqyds

Senor Valley

-

540 Sq.yds.

Jubilee Hills Rd. No-78

-
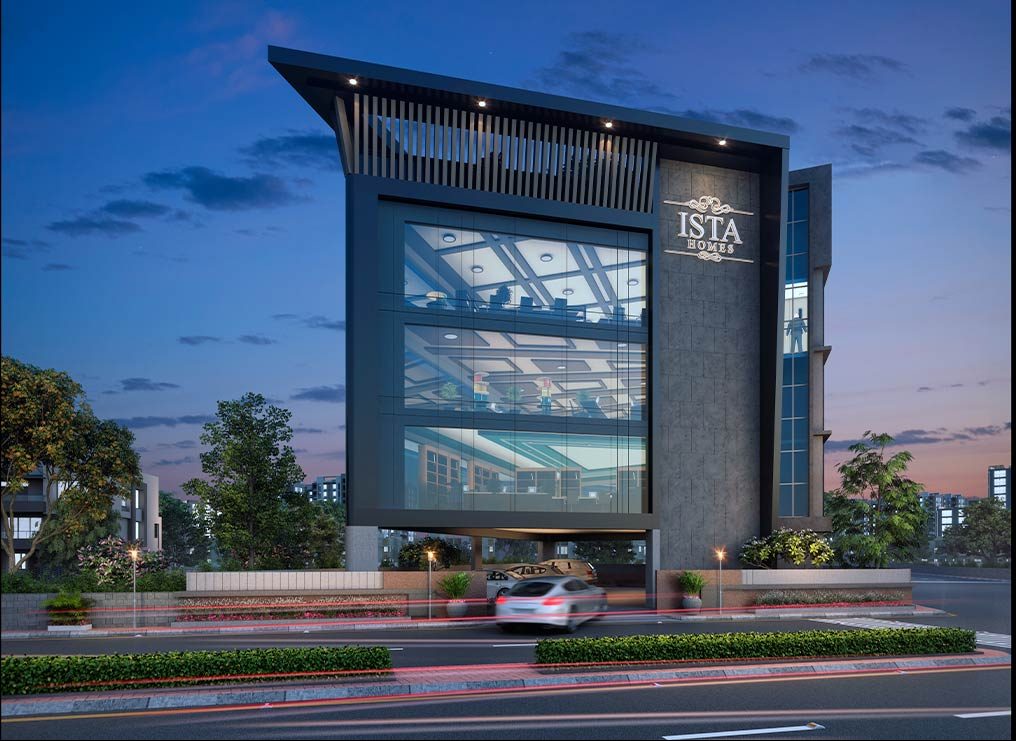
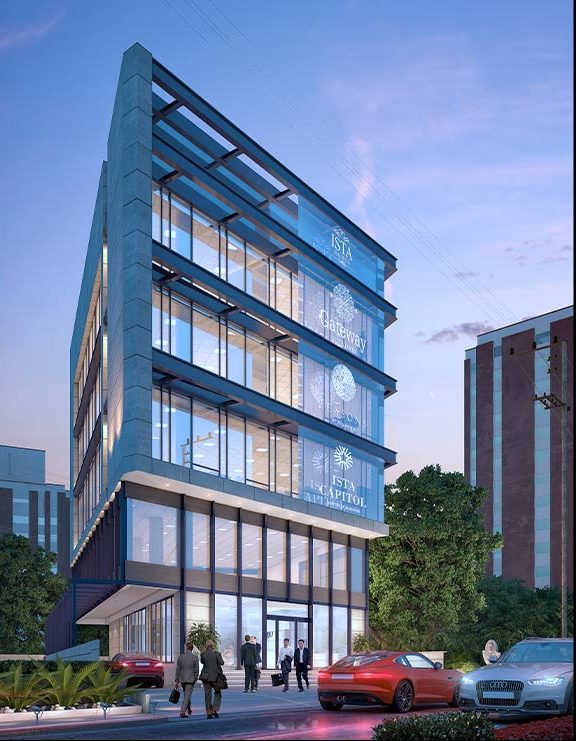

976 Sq.yds.

Jubilee Hills

-

1002.84 Sq.yds.

Madhapur

-
