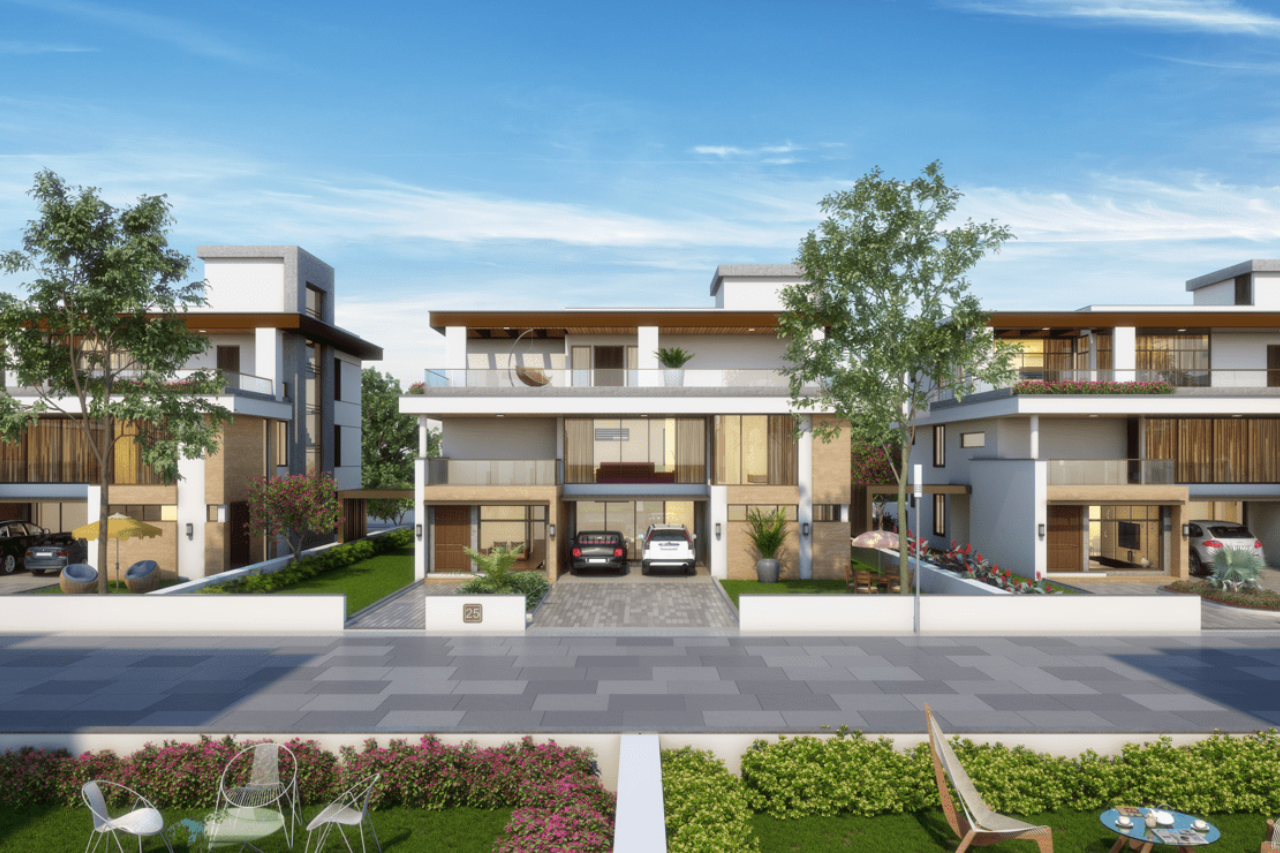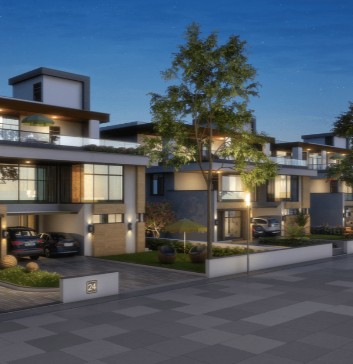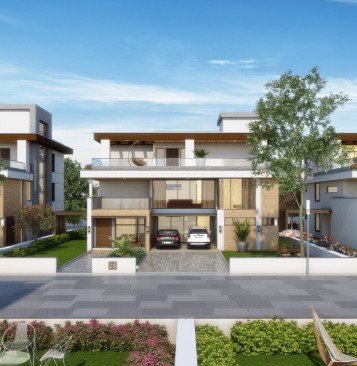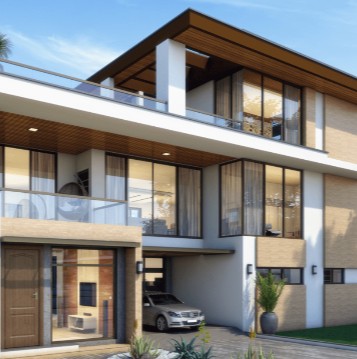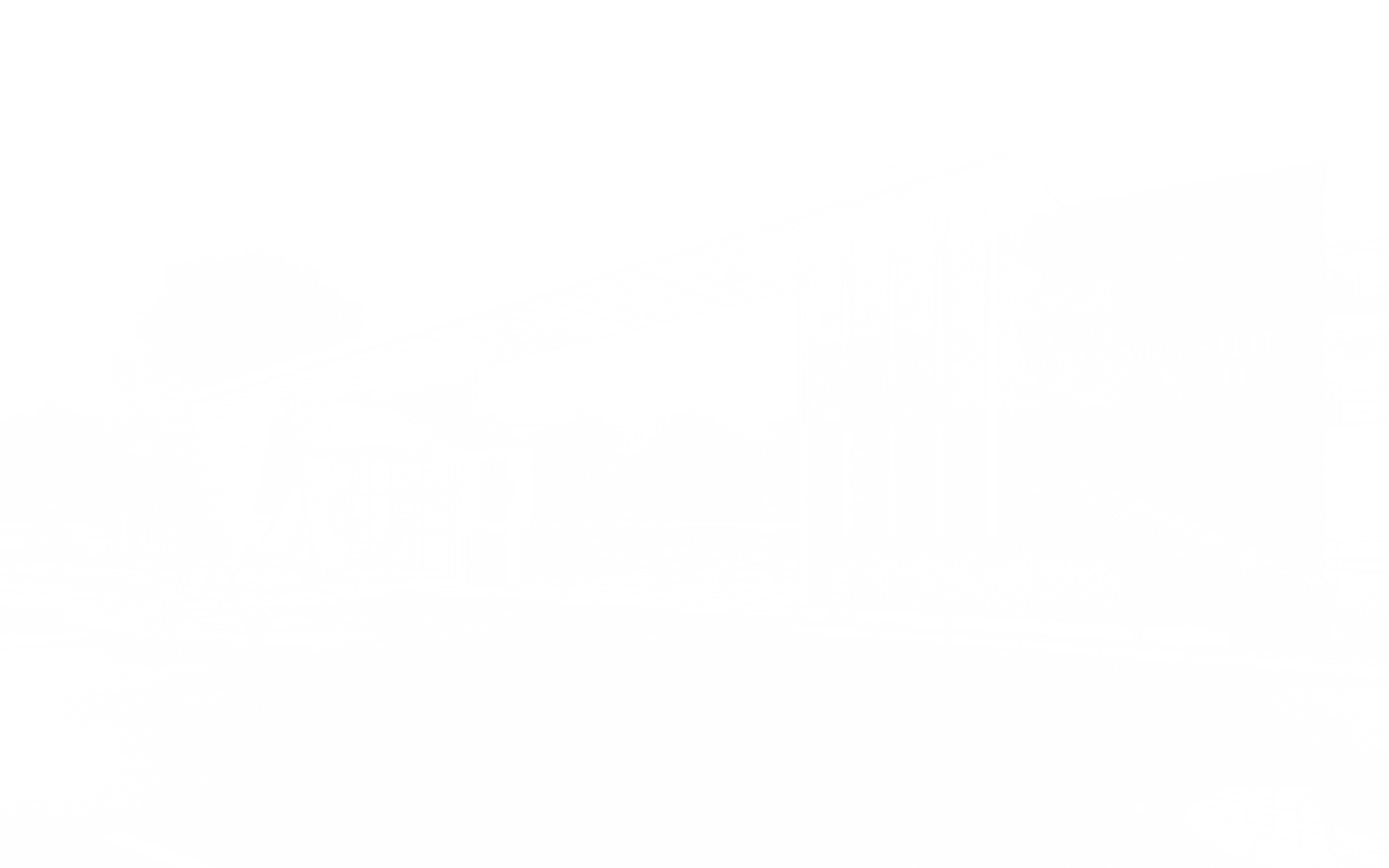
The structure is characterized by its flat roof and expansive windows, which contribute to the modern aesthetic by allowing abundant natural light to permeate the interior spaces. The facade is a sophisticated blend of white and beige tones, complemented by wooden accents that introduce warmth and textural contrast. The entrance is highlighted by a stylish wooden door, while the attached garage integrates seamlessly into the overall design.
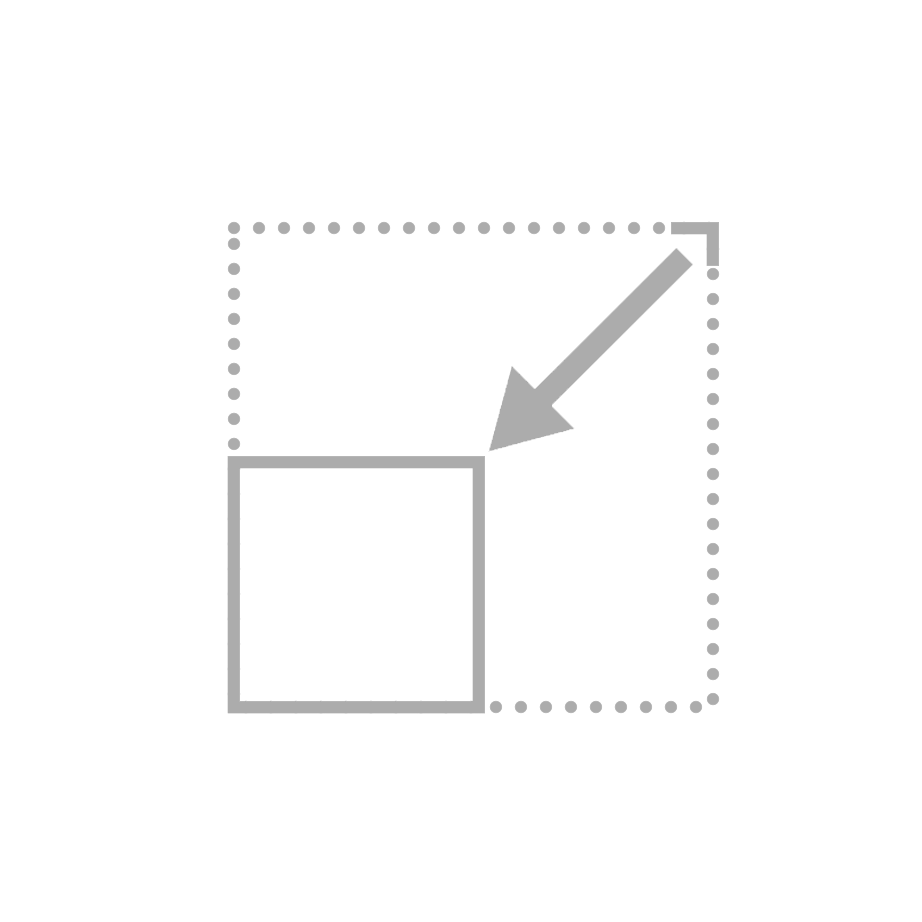
10 Acres

Gautami Developers

Hyderabad

3 Cellars + Stilt + 15 Floors

2018
FINAL LOOK
