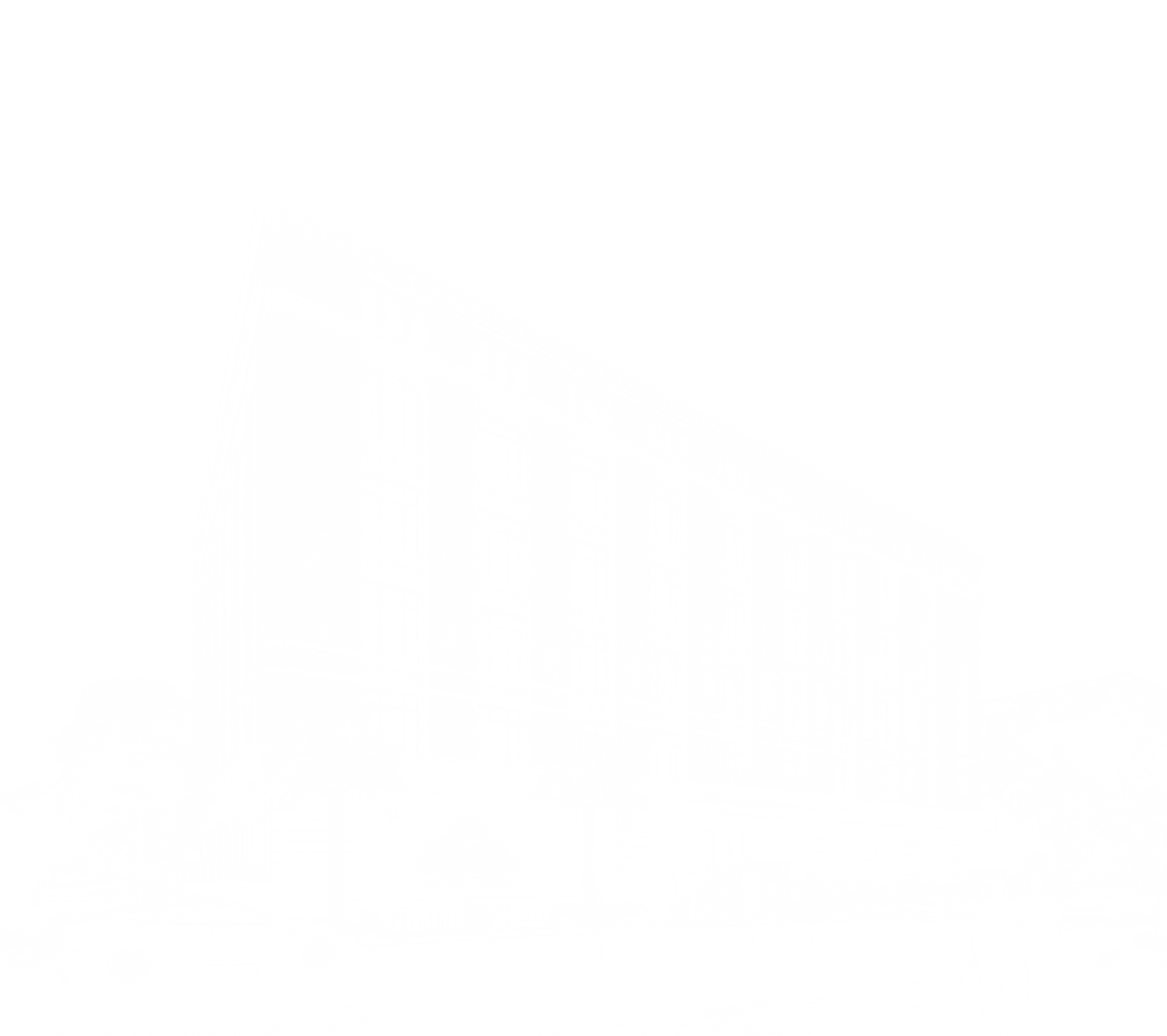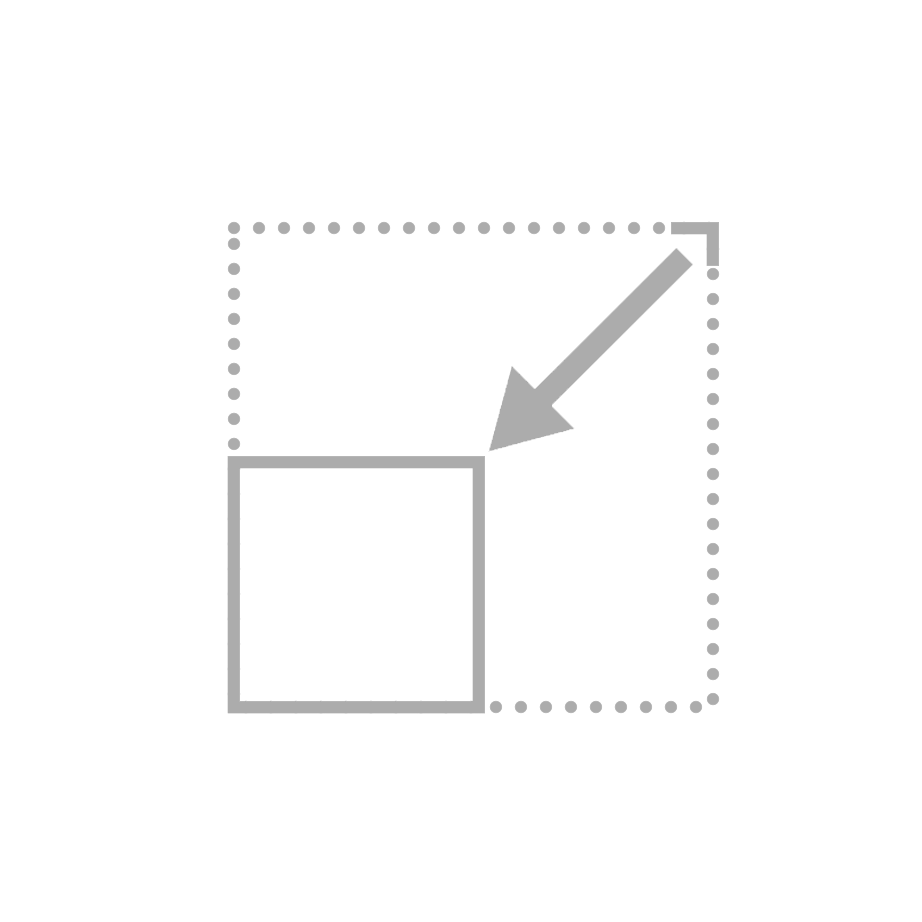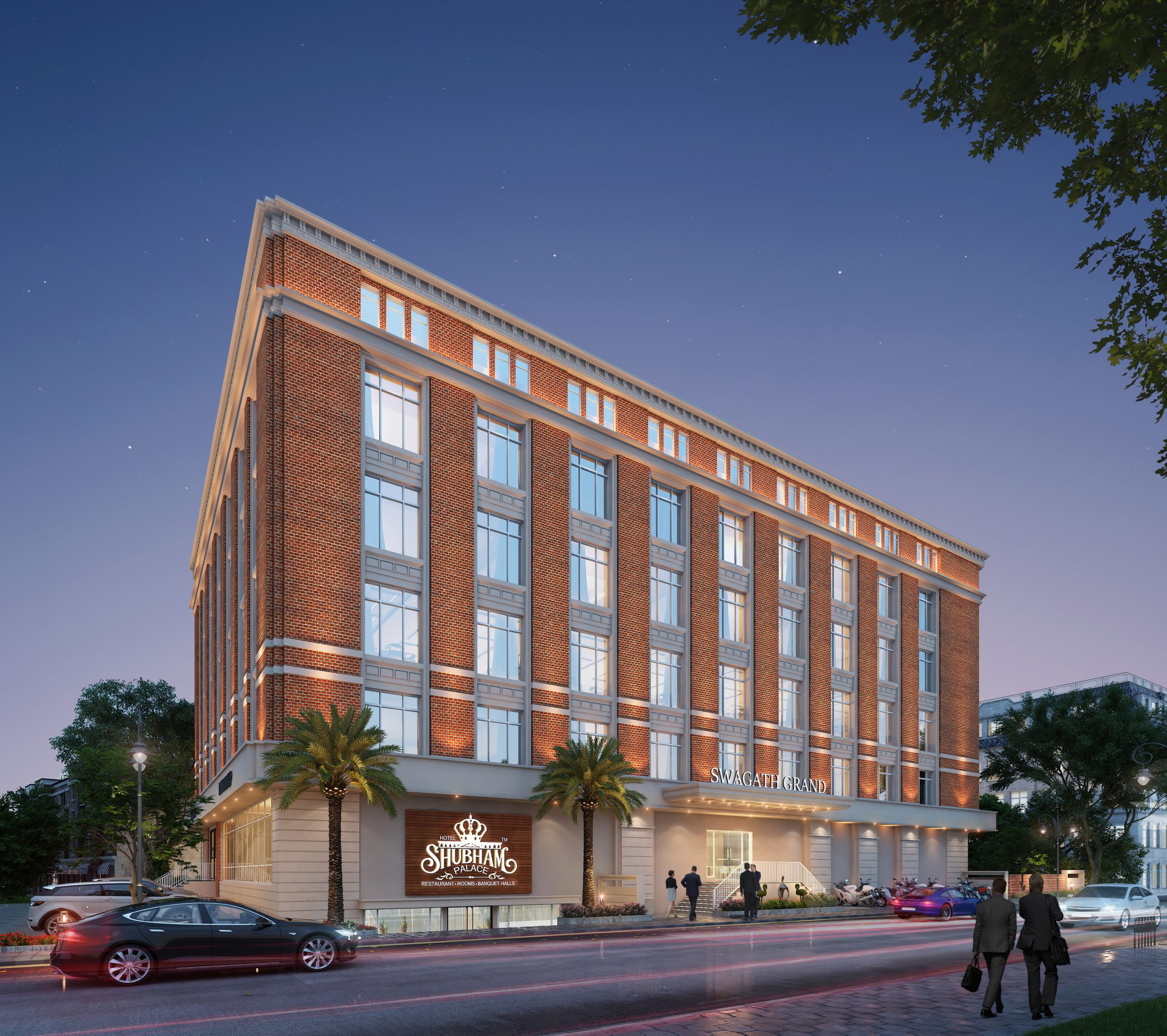
The elevation design showcases a neoclassical architectural style with a contemporary twist. The facade is characterized by symmetrical composition, ornate details, and a prominent use of columns and pilasters. The brick cladding, coupled with white accents, creates a timeless and elegant appearance. The building’s shape is rectangular, with a symmetrical facade that emphasizes its classical proportions. The overall design evokes a sophisticated and timeless aesthetic, while incorporating modern elements to create a visually appealing and functional building.

2859.46 Sqyds

Prathuyusha Developers

Kokapet

Cellar+ Ground+ 5 Floors

2023
FINAL LOOK

