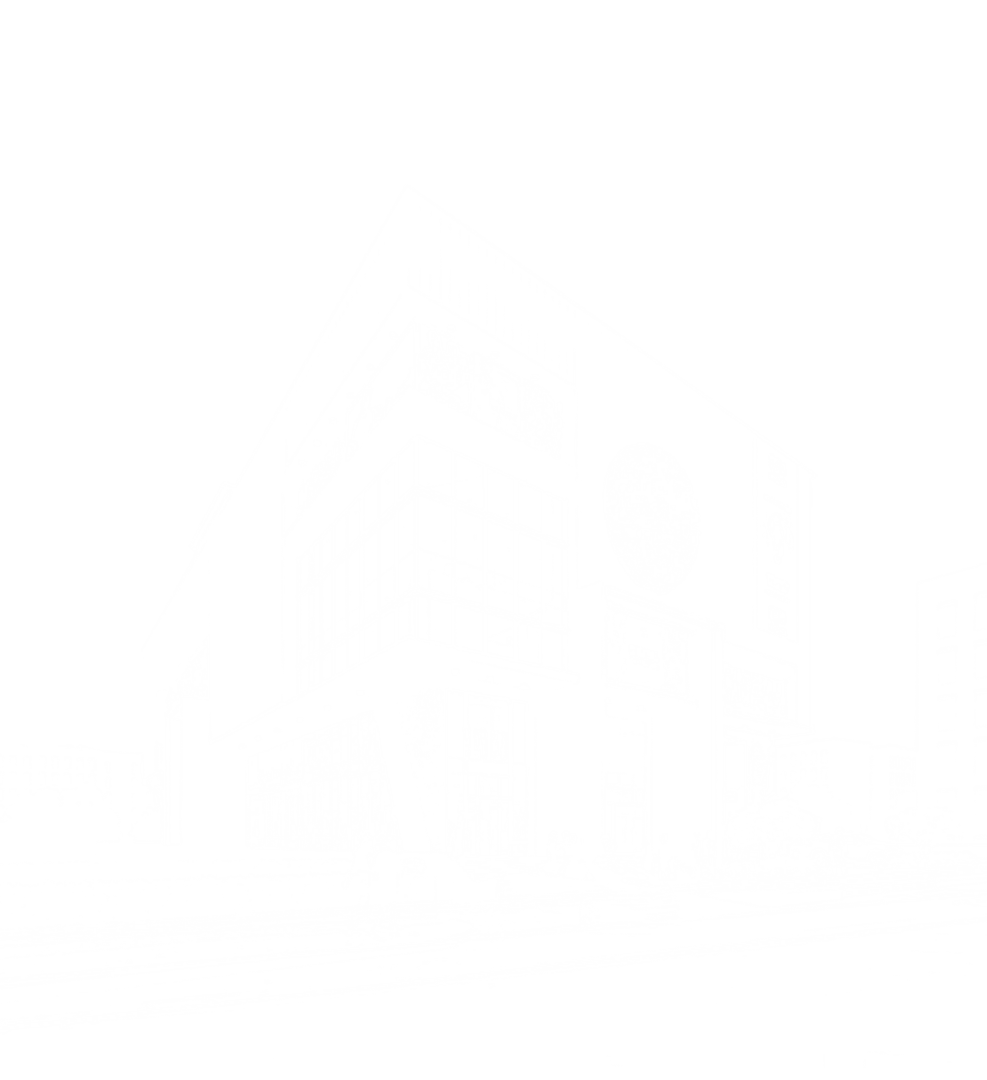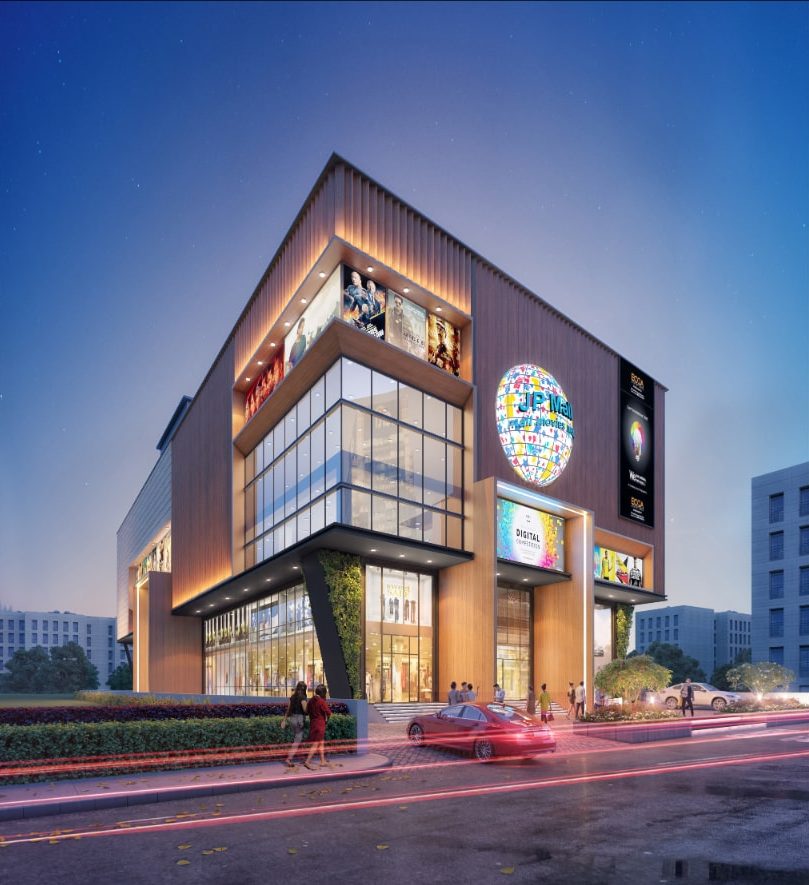
The design incorporates a harmonious blend of materials such as glass and wood paneling, which together create a sleek and sophisticated appearance. The structure comprises multiple levels, each with expansive glass windows that allow for generous natural light and contribute to the building’s open, airy feel. The top two floors have a wall which complements the void that has been created with expansive glass façade treatment.

1.0 Acres

Ace Ventures Pvt. Ltd

Chaitanyapuri

3 Cellars + Stilt + 15 Floors

2020
FINAL LOOK

