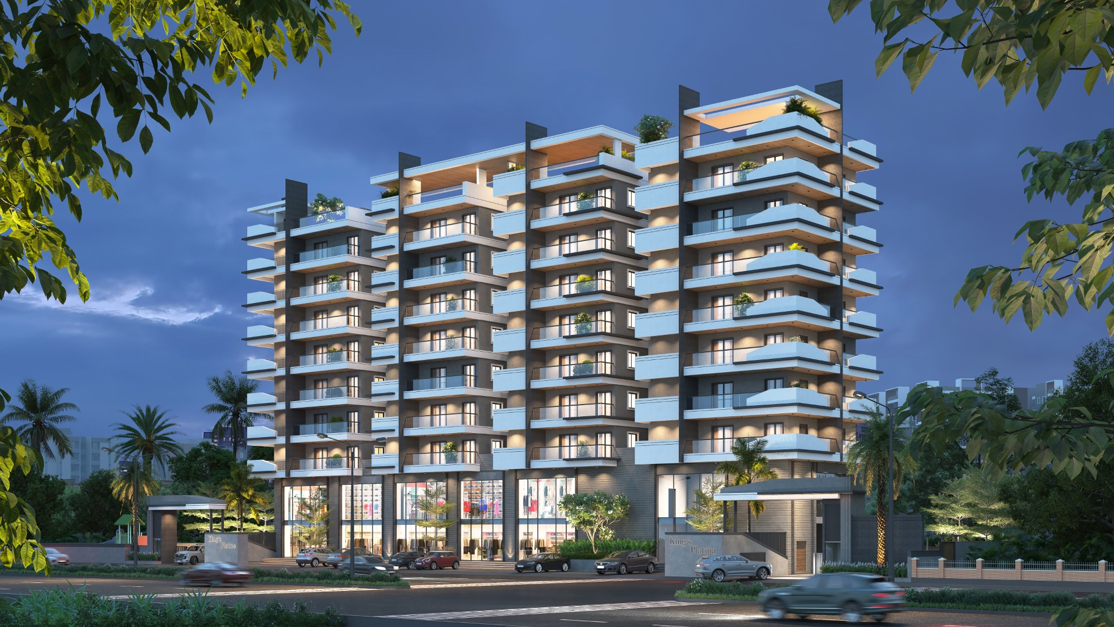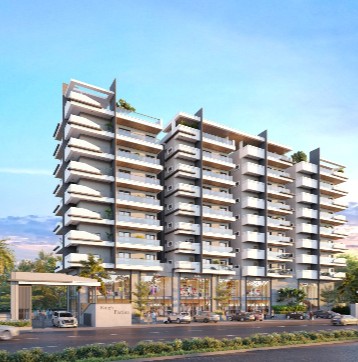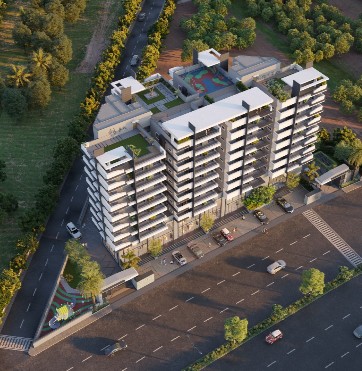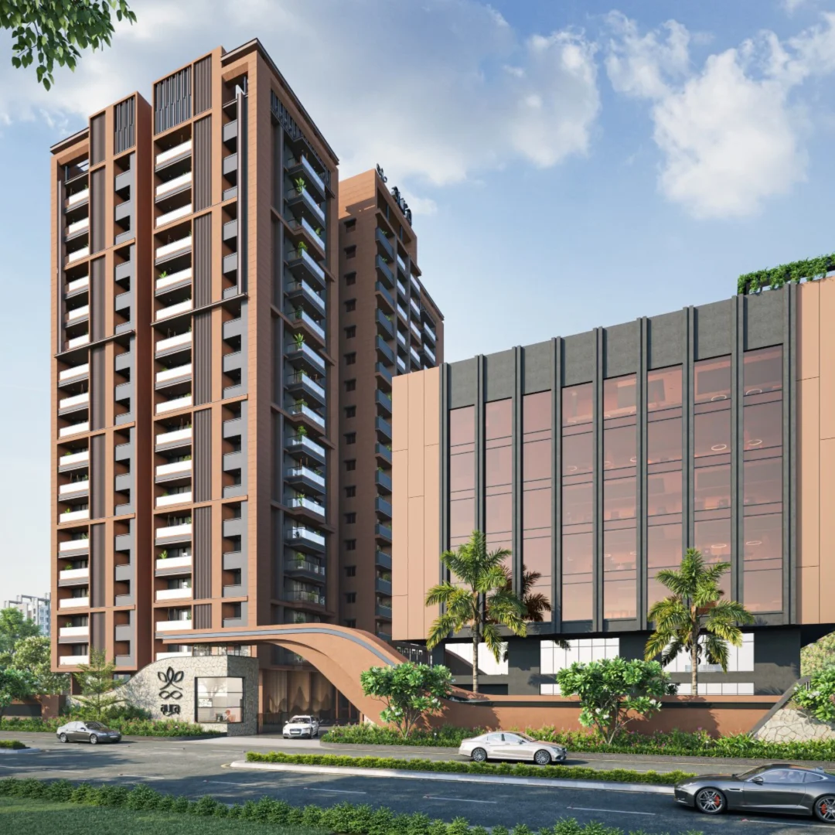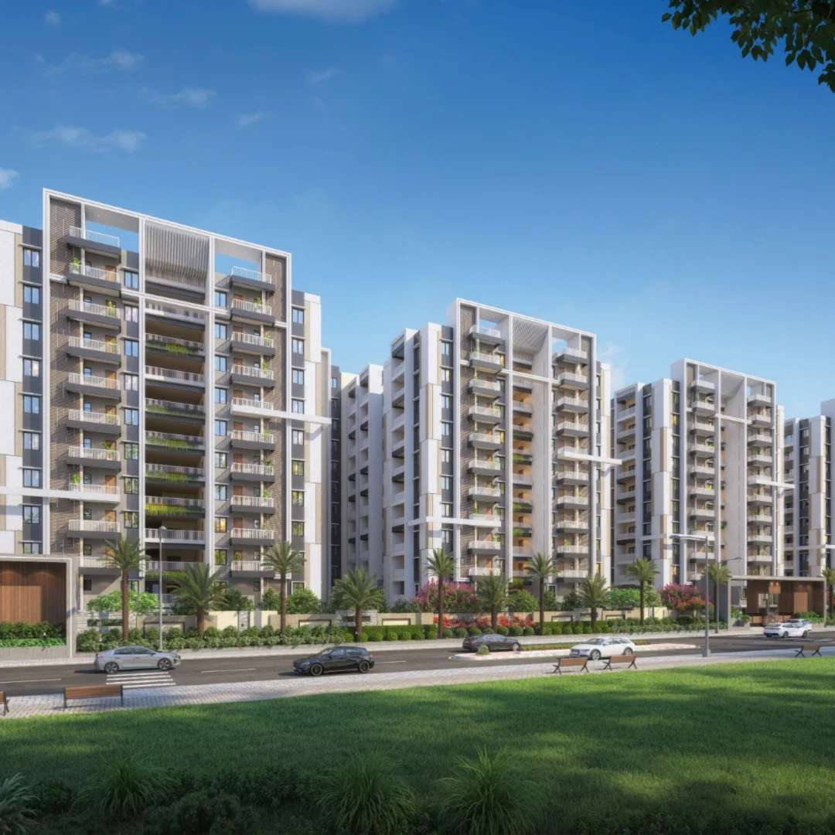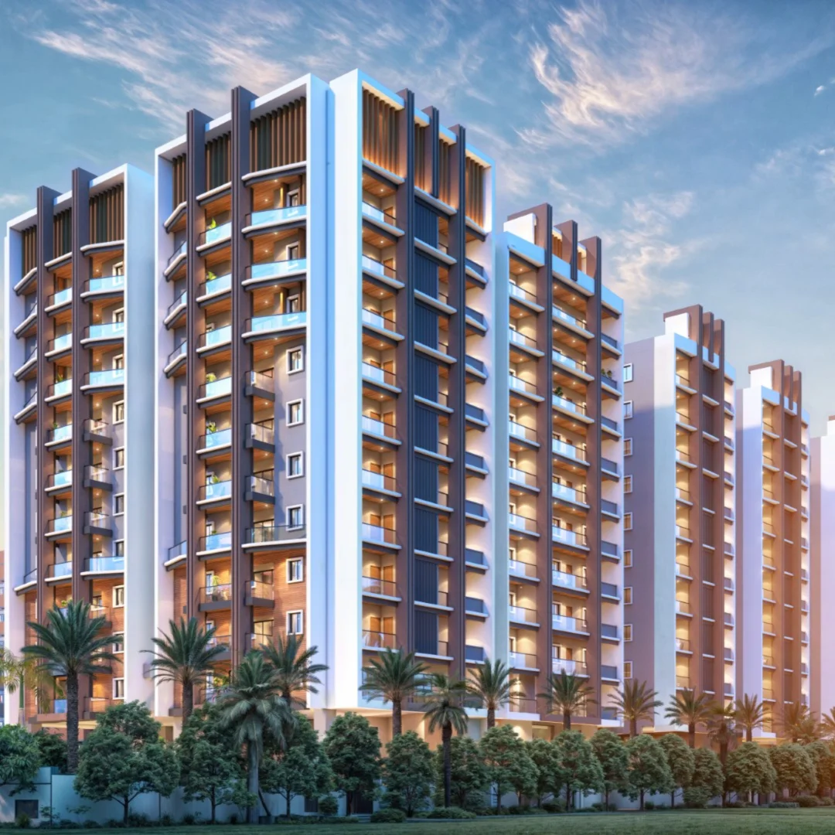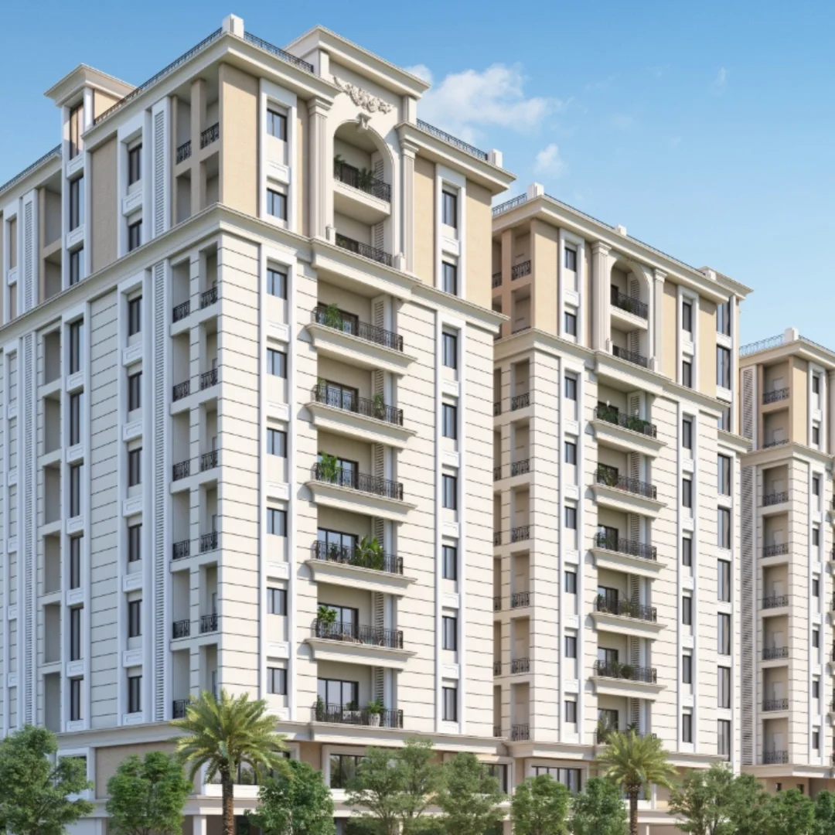TAMRA ASTERIA
KING’S PLATINA
PROJECT INSIGHTS
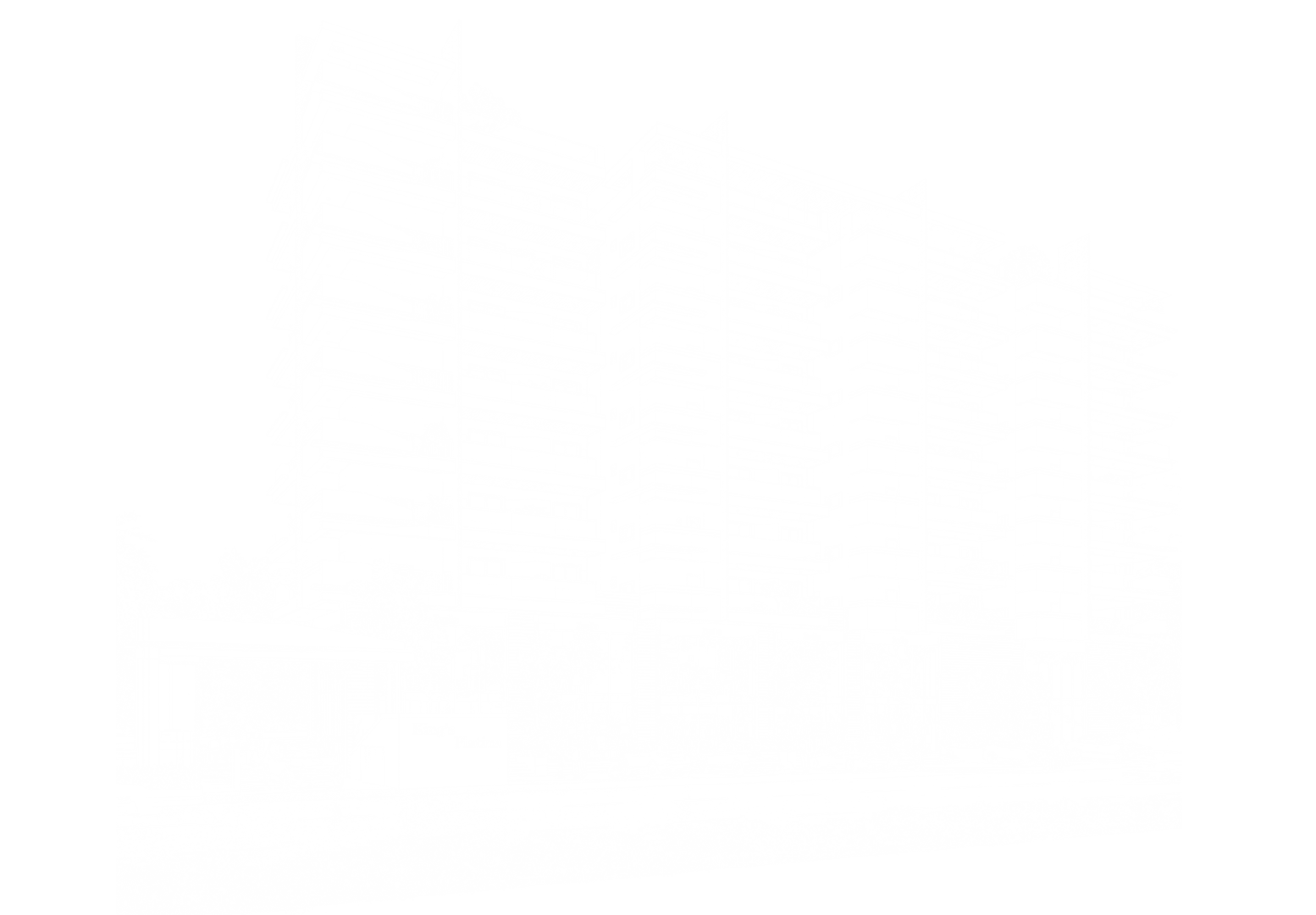
The mixed-use building is a stunning example of contemporary architectural design, seamlessly integrating commercial and residential functions. Each floor includes spacious balconies with glass railings, providing residents with private outdoor spaces. The balconies are adorned with greenery, adding a touch of nature to the urban environment. The ground and first floor is dedicated to commercial use, featuring large glass storefronts that create an inviting and open atmosphere for businesses.The building is set along a busy street with several cars and a well maintained sidewalk, indicating its strategic placement in a bustling urban environment.This mixed-use building exemplifies the best of contemporary architecture, combining functionality with aesthetic appeal. The integration of large windows and balconies with greenery creates a welcoming and open atmosphere, while the sleek design and use of modern materials provide a sophisticated and elegant look. This building effectively meets the needs of both commercial and residential occupants, making it a standout feature in the urban landscape.
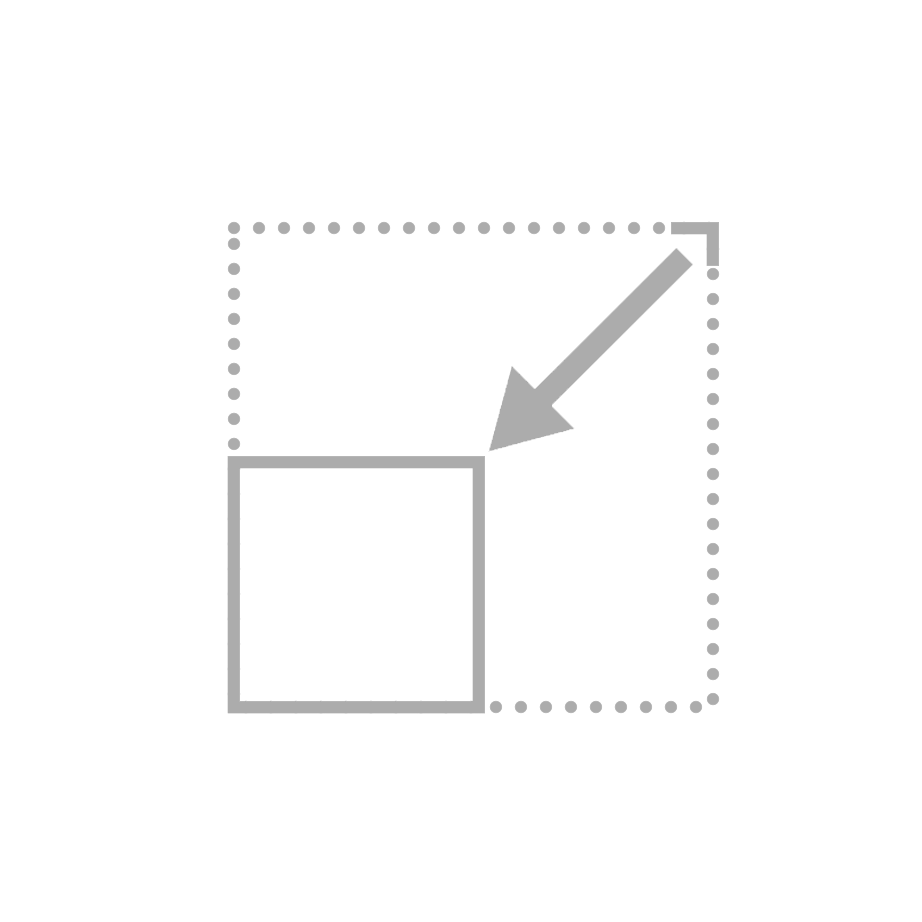
Site Area
3,388 sq.yds
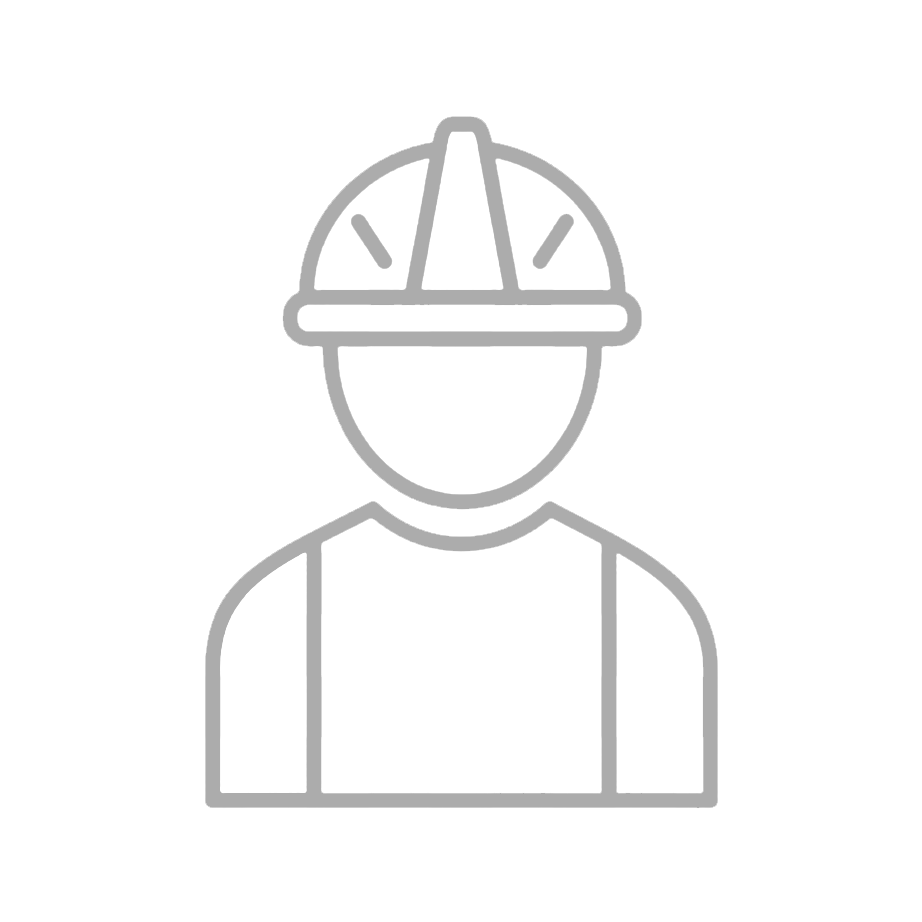
Builder's name
ZNS Builders and Developers

Location
Bahadurpura, Hyderabad

Floors
3 Cellars + G+1 [Commercial] + 7 Floors

Date
2024
FINAL LOOK
