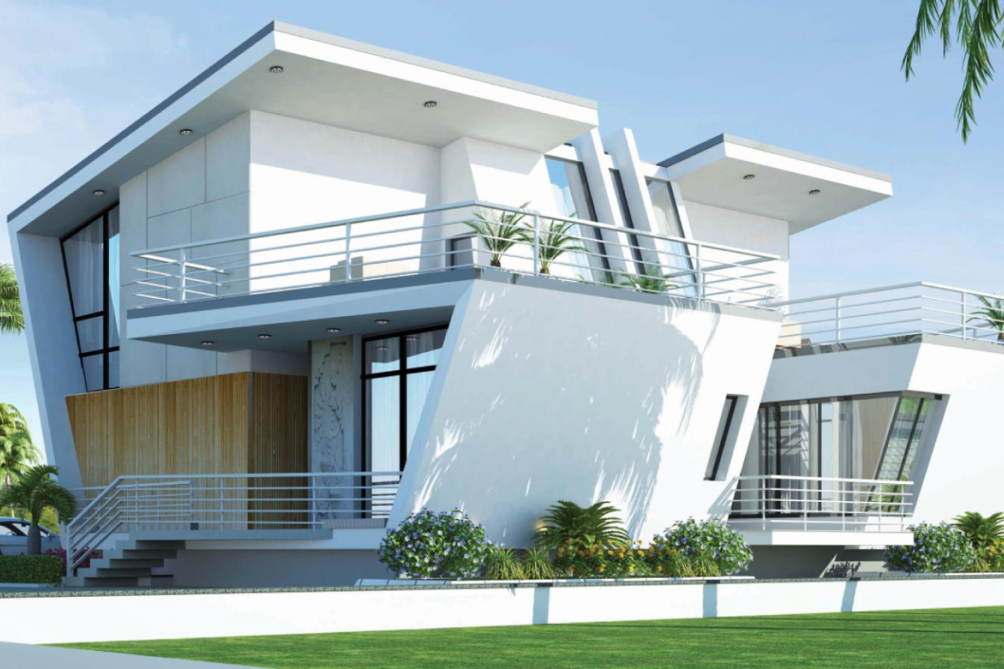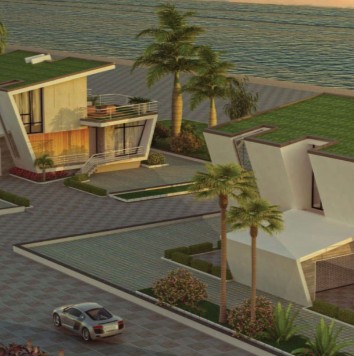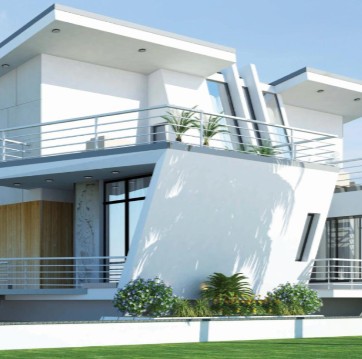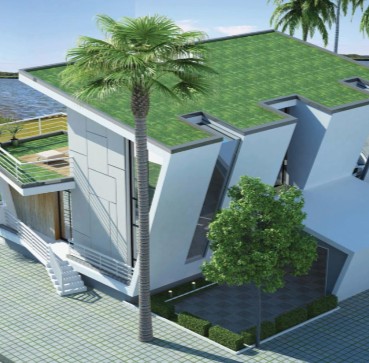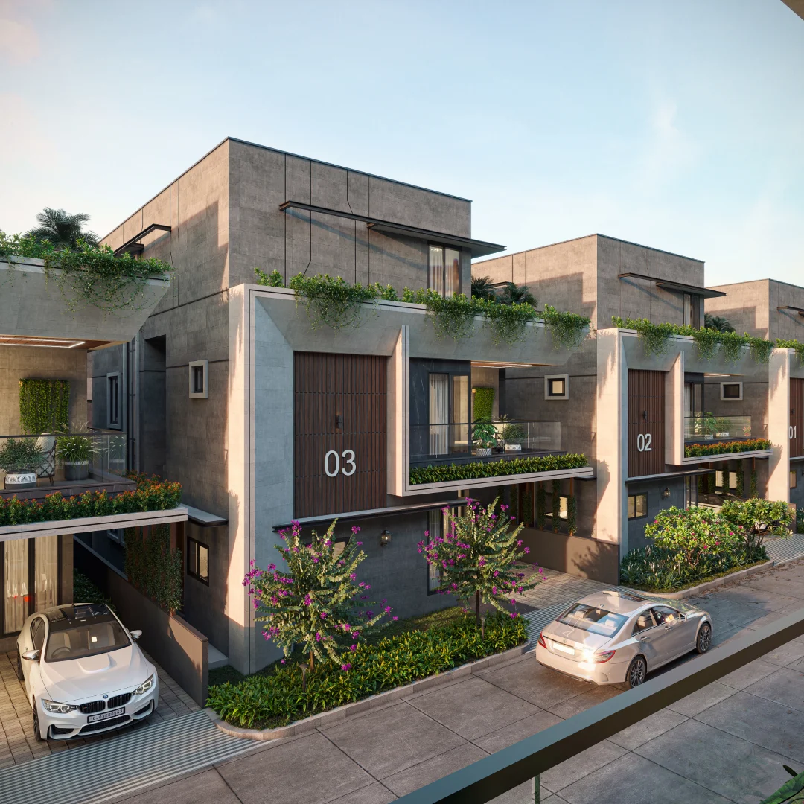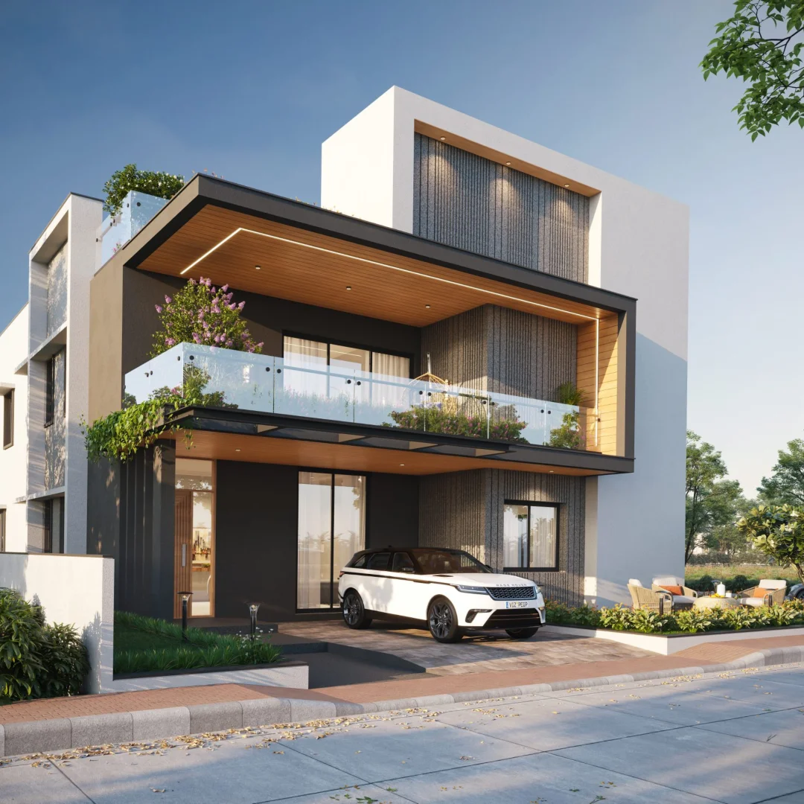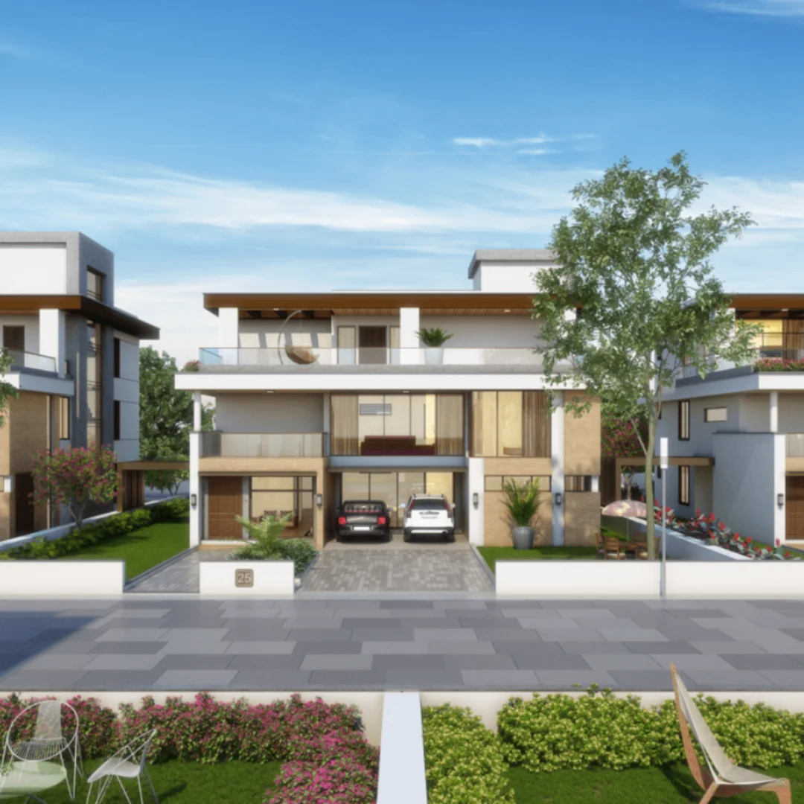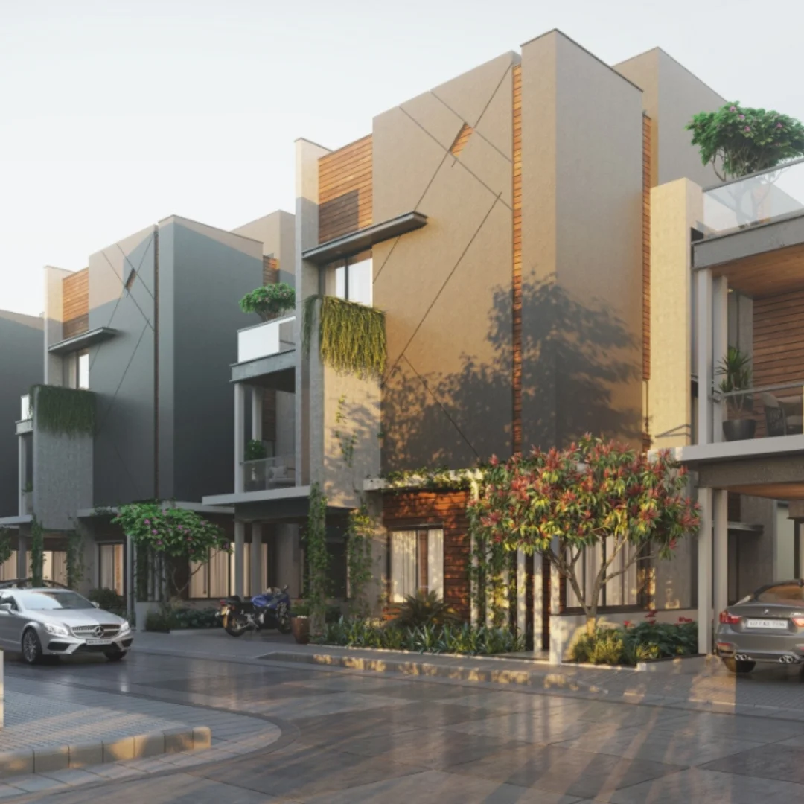TAMRA ASTERIA
KRISHNAPATNAM PORT -GUEST HOUSE
PROJECT INSIGHTS
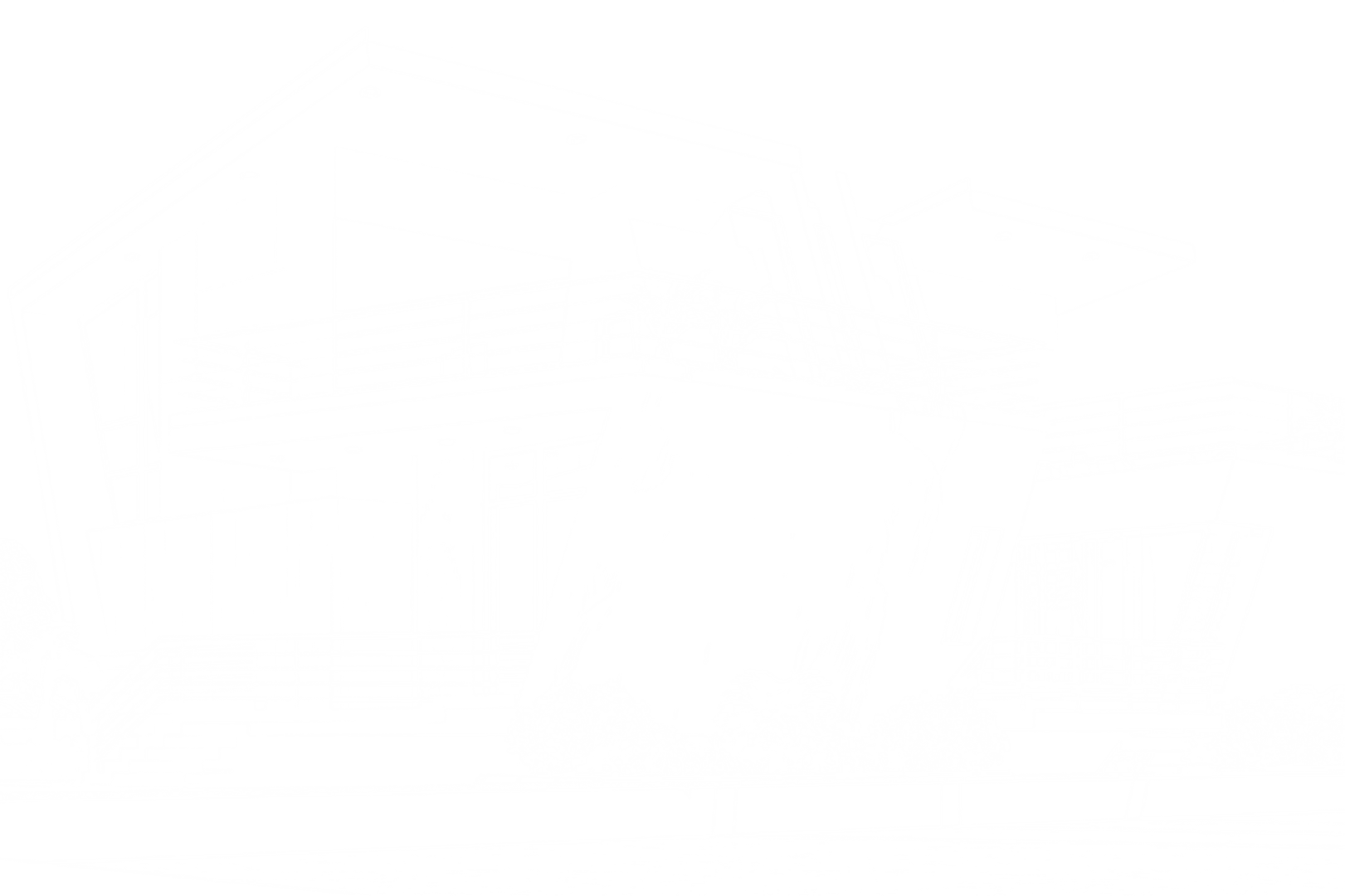
The design features bold, angular structures with slanted walls, creating a dynamic, sculptural facade that combines minimalist aesthetics with functional elegance. Smooth white plaster exteriors are complemented by warm wooden paneling and expansive glass windows, creating a sophisticated look while maximizing natural light and indoor-outdoor connectivity. Each villa includes spacious balconies with sleek metal railings, offering scenic views and open-air relaxation spaces that enhance the connection to the environment. The flat green roofs not only add a visually appealing layer of greenery but also improve energy efficiency by reducing heat absorption, making the buildings more eco-friendly.

Site Area
2600 Sq.Yds.

Builder's name
Krishnapatnam Port Company Ltd.

Location
Hyderabad

Floors
3 Cellars + Stilt + 15 Floors

Date
2013
FINAL LOOK
