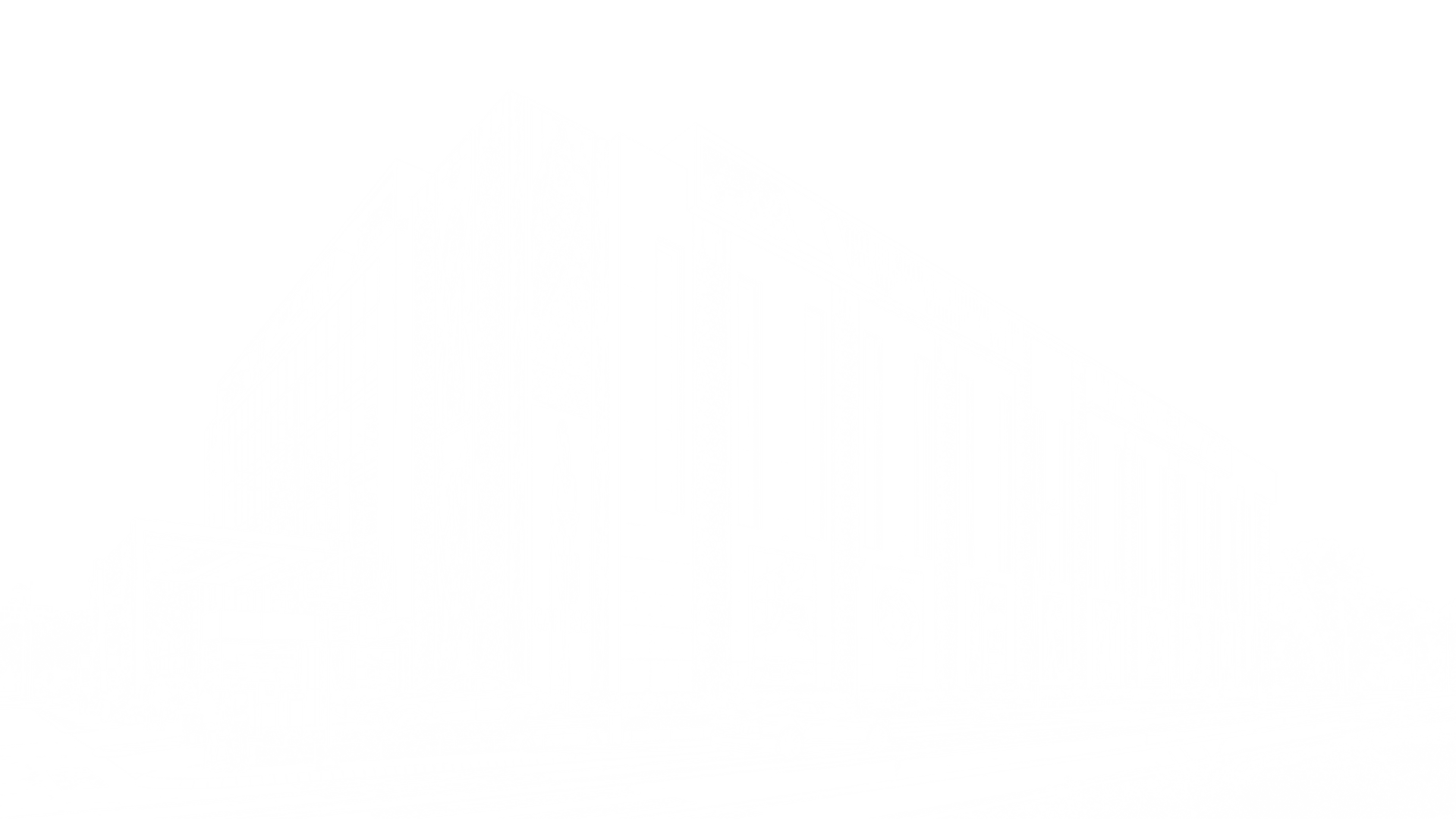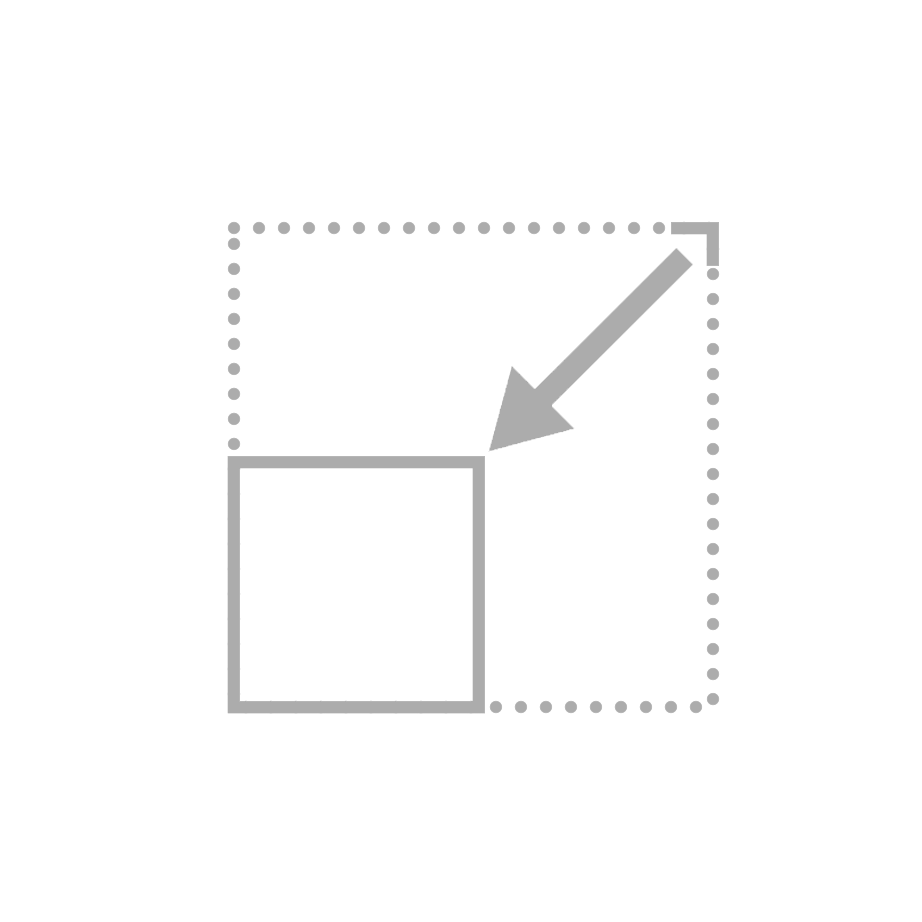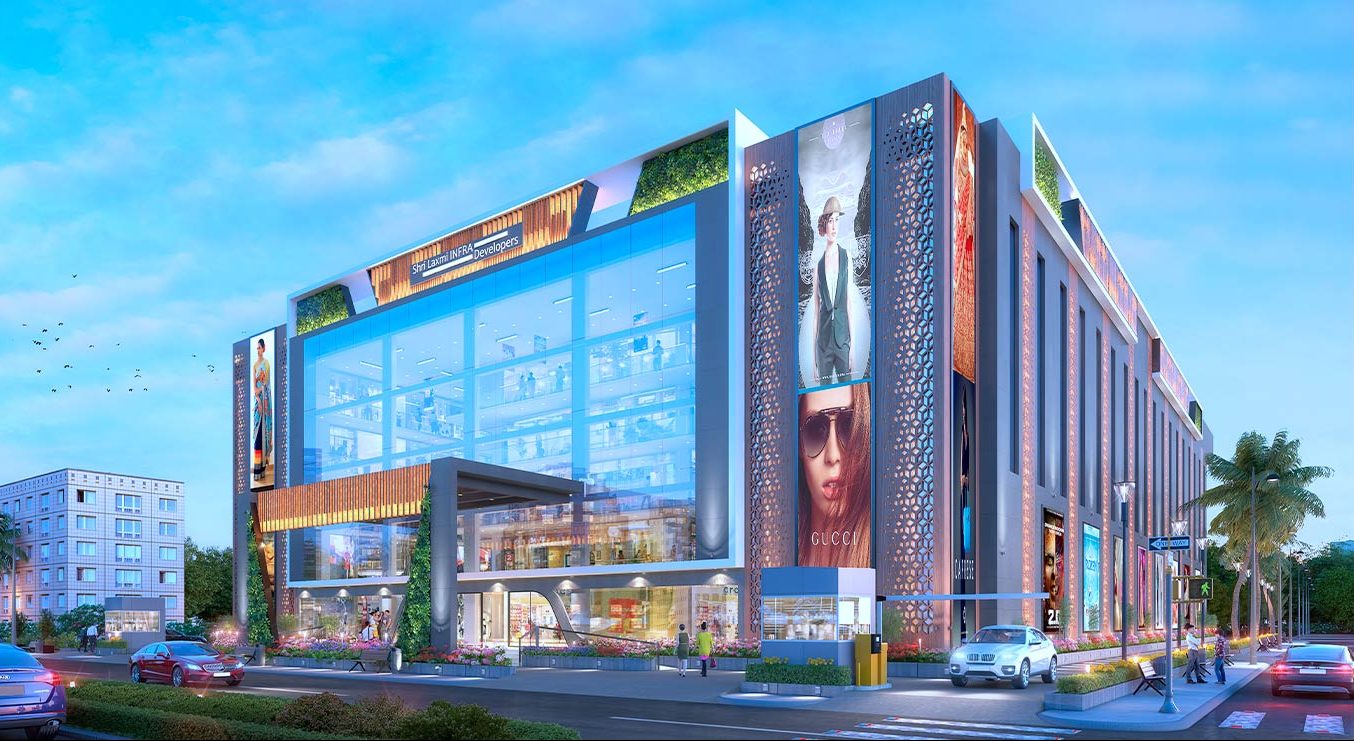
The building showcases a dynamic pattern of vertical and horizontal elements, enhancing its modern aesthetic. The structure incorporates a blend of materials, including glass, metal, and potentially stone or concrete, contributing to its sleek and professional appearance. Each level is designed with large windows and open spaces, suitable for various commercial uses.

1.32 Acres

-

Saroornagar

Ground+ 4 Floors

2019
FINAL LOOK

