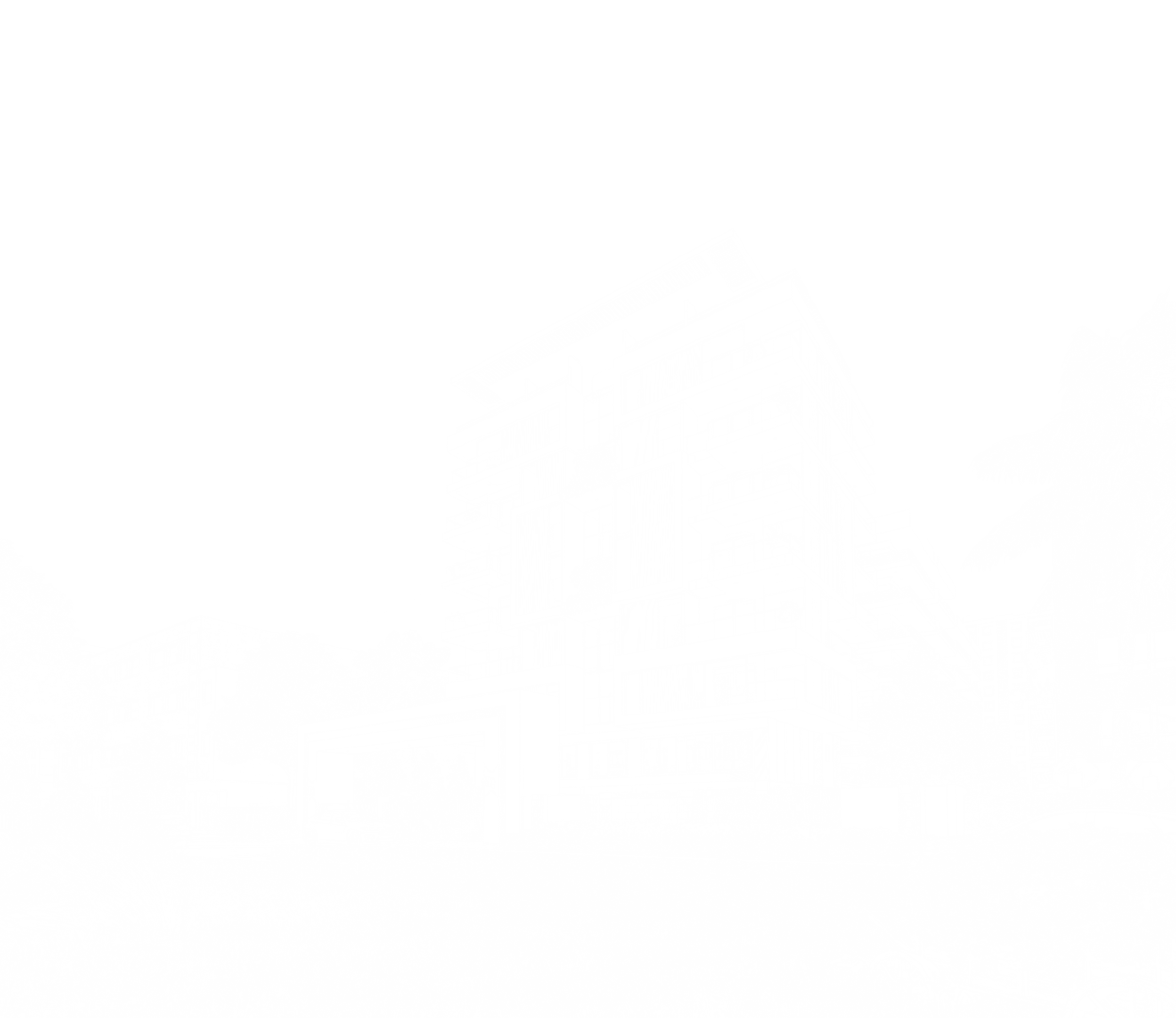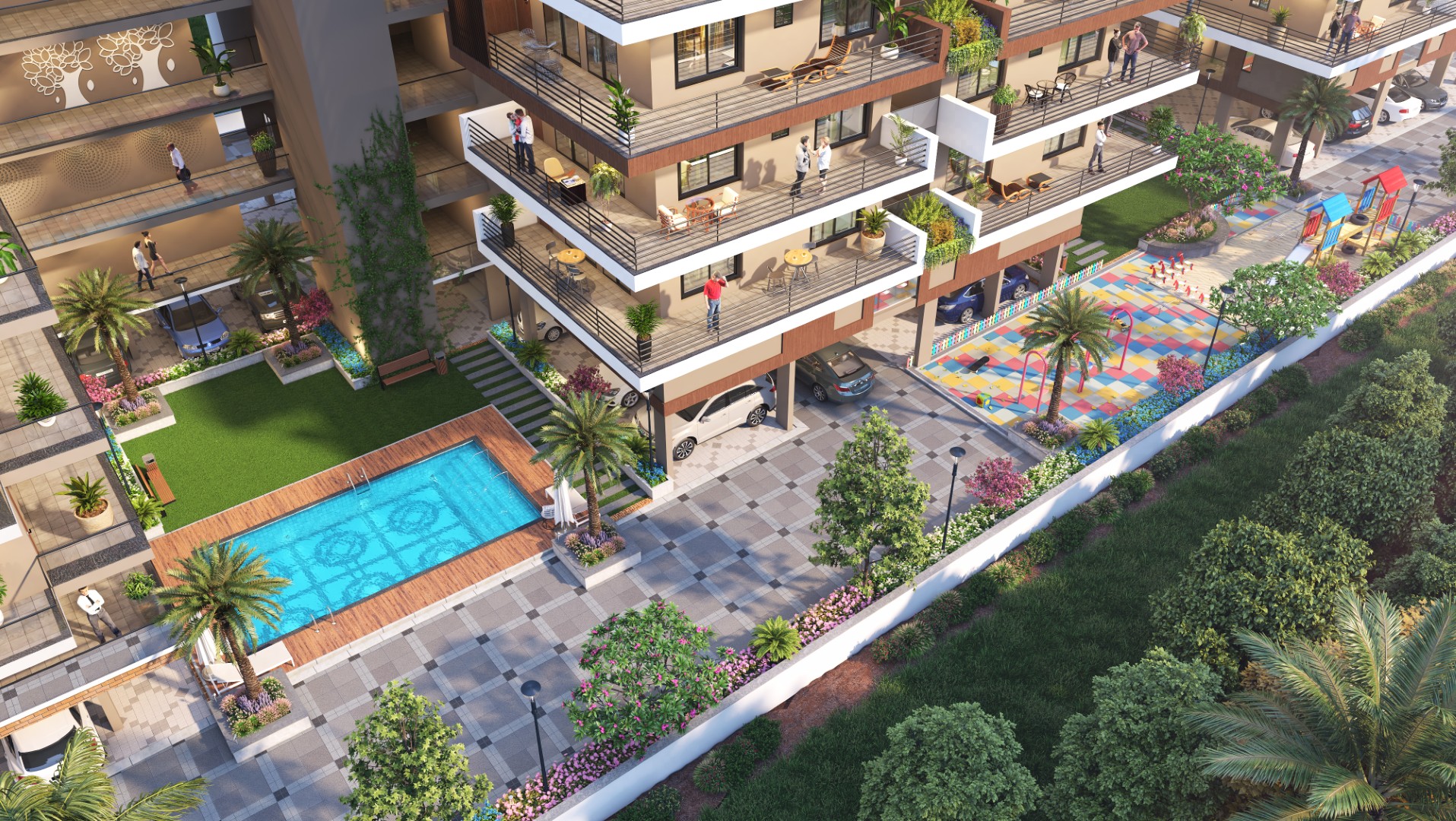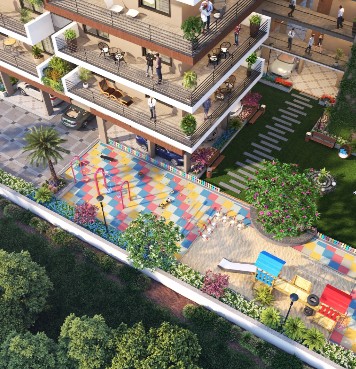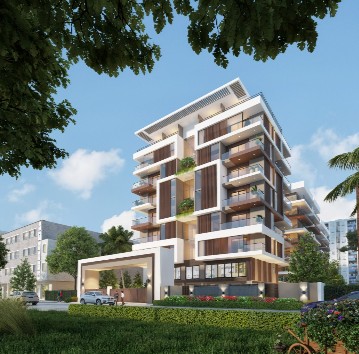
The apartment building in the image exhibits a striking blend of modern design and natural elements. Its facade is characterized by a harmonious combination of white and wooden panels, creating a clean and contemporary aesthetic. Large glass windows allow for ample natural light and offer expansive views from within. The spacious balconies add a functional outdoor living space for residents. The geometric design with a mix of horizontal and vertical elements gives the structure a dynamic appearance. At the entrance, a prominent rectangular archway serves as a welcoming focal point. The lush greenery surrounding the building, including trees, shrubs, and flowers, enhances the connection with nature. Set against a backdrop of a clear blue sky and surrounded by other residential and commercial buildings, this apartment complex epitomizes luxury and modern urban living.

4,743.2 sq.yds

Mega Meadows

Vijayawada

Basement + Stilt + 7 floors

2017
FINAL LOOK



