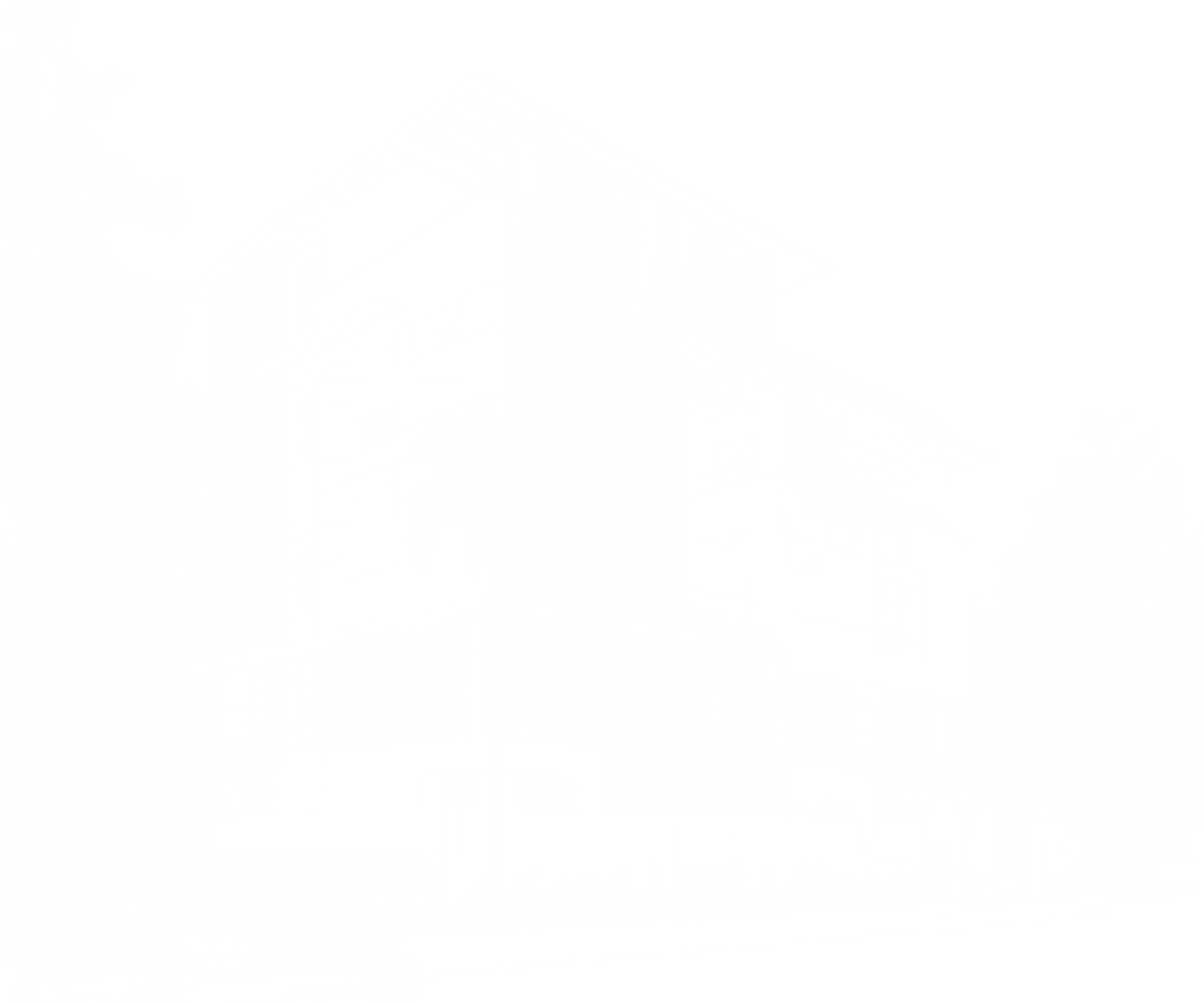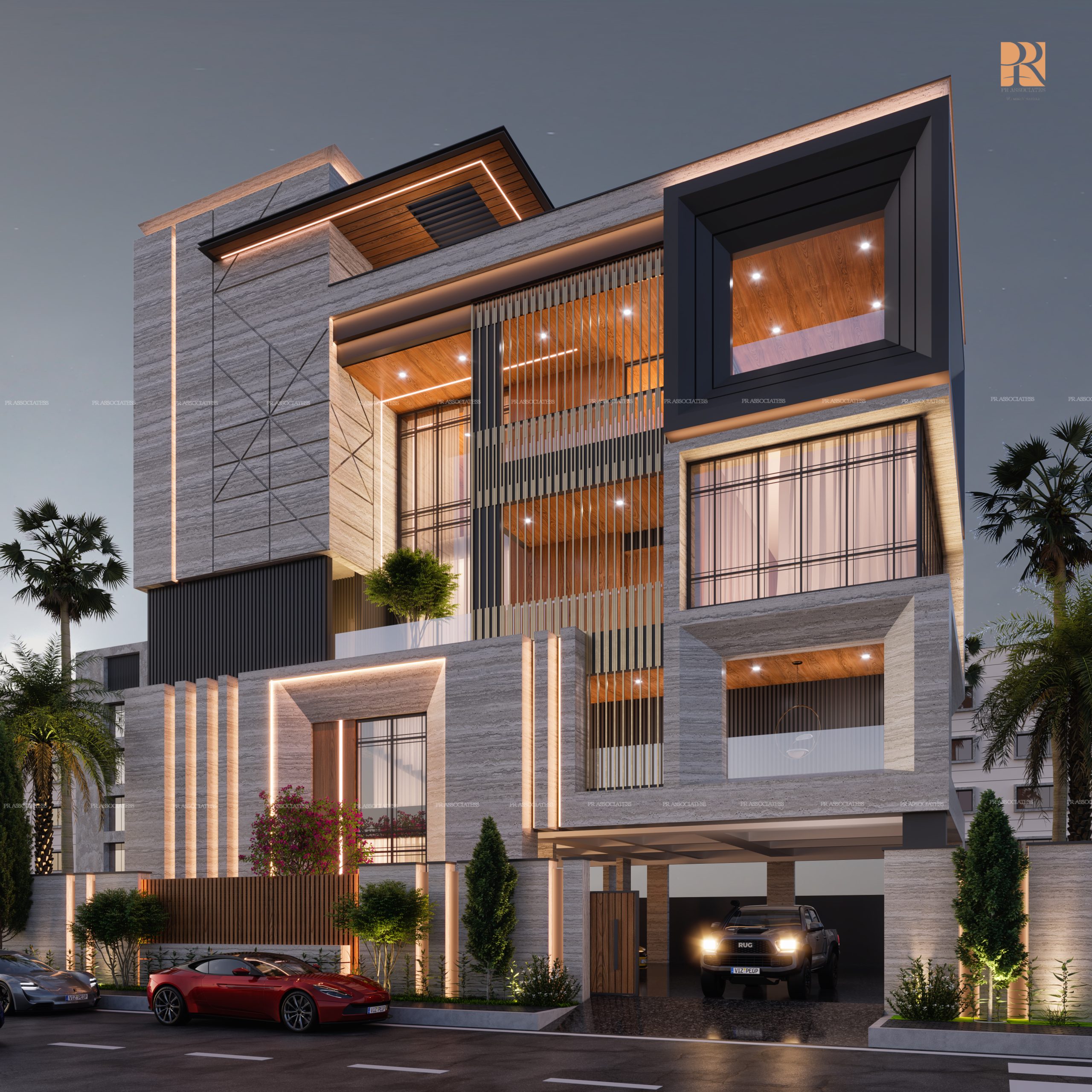
The elevation design showcases a contemporary and luxurious aesthetic. The facade is characterized by clean lines, large glass windows, and a combination of materials such as concrete, wood, and stone. The use of vertical and horizontal lines adds depth and dimension to the facade. The prominent use of balconies and terraces creates a sense of openness and connection to the outdoors.

650 Sqyds

Vishnu Constructions

Nagole

Stilt + 4 Floors

2020
FINAL LOOK

