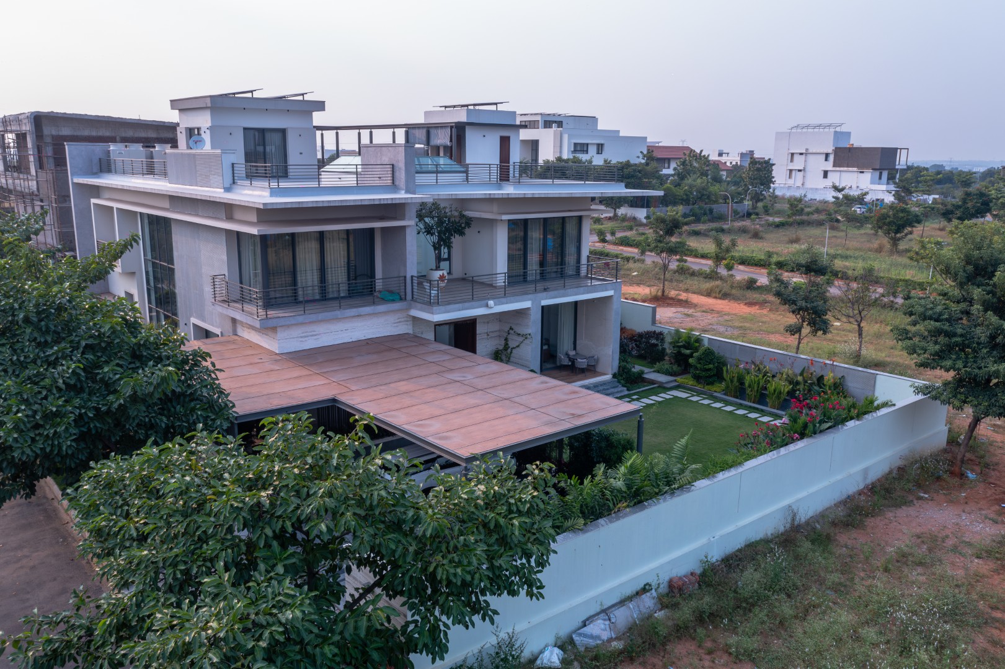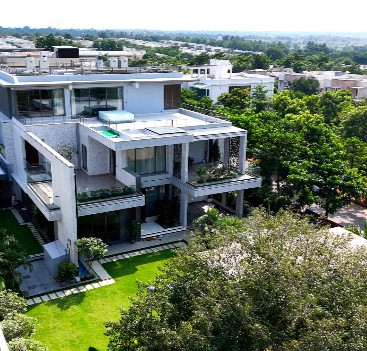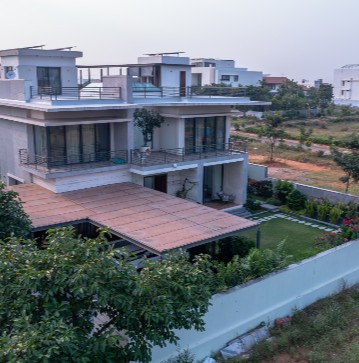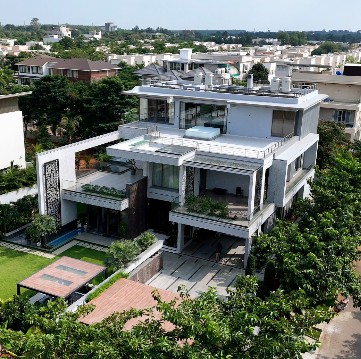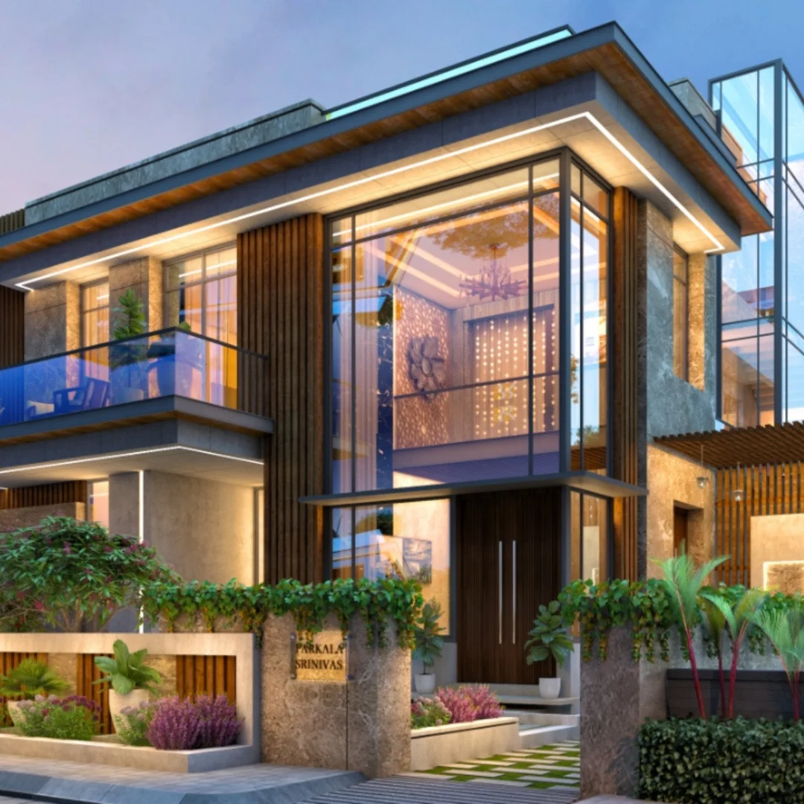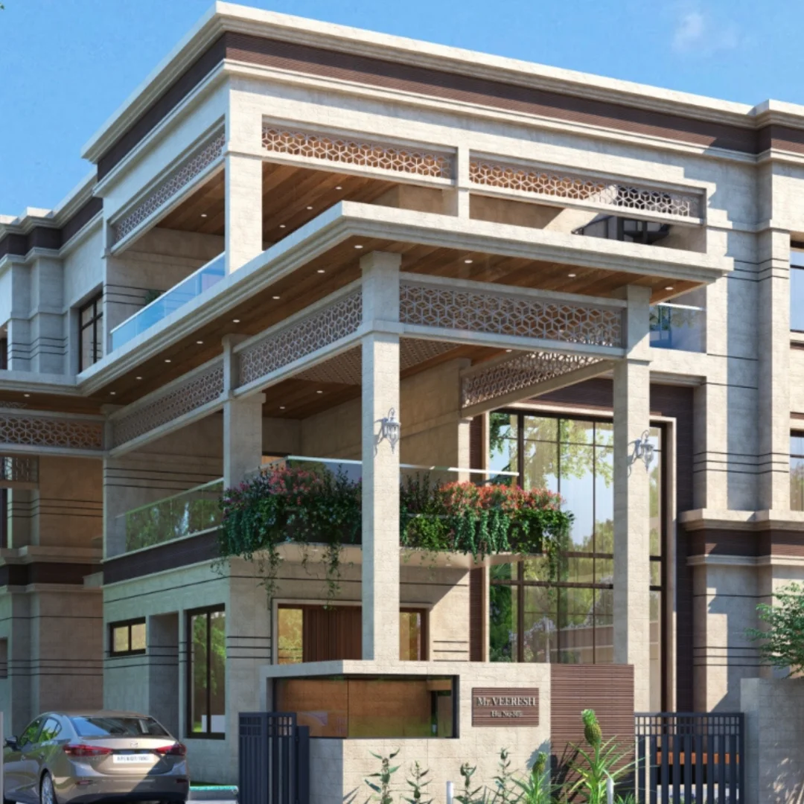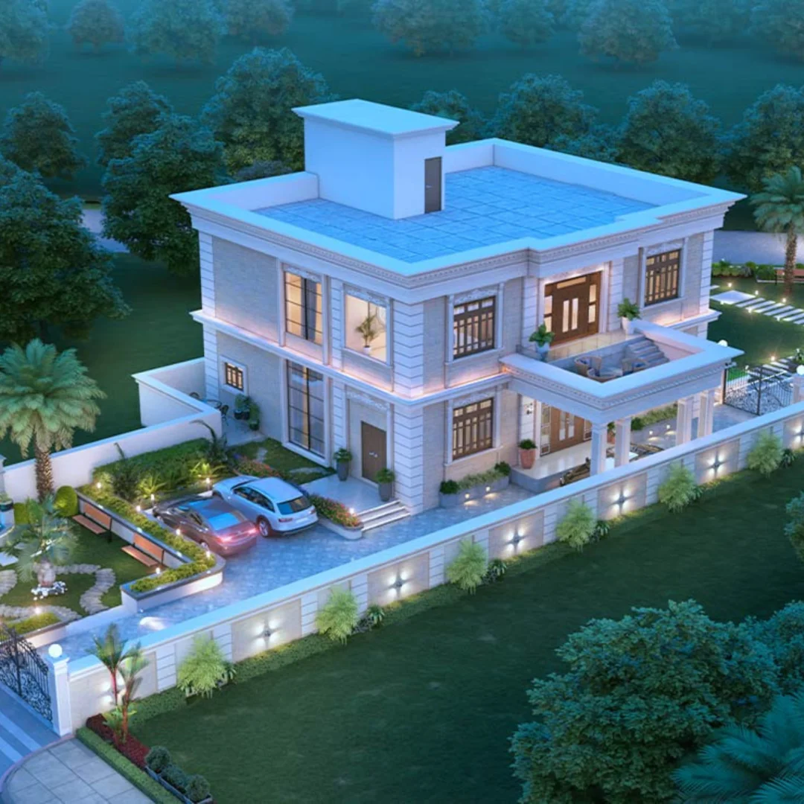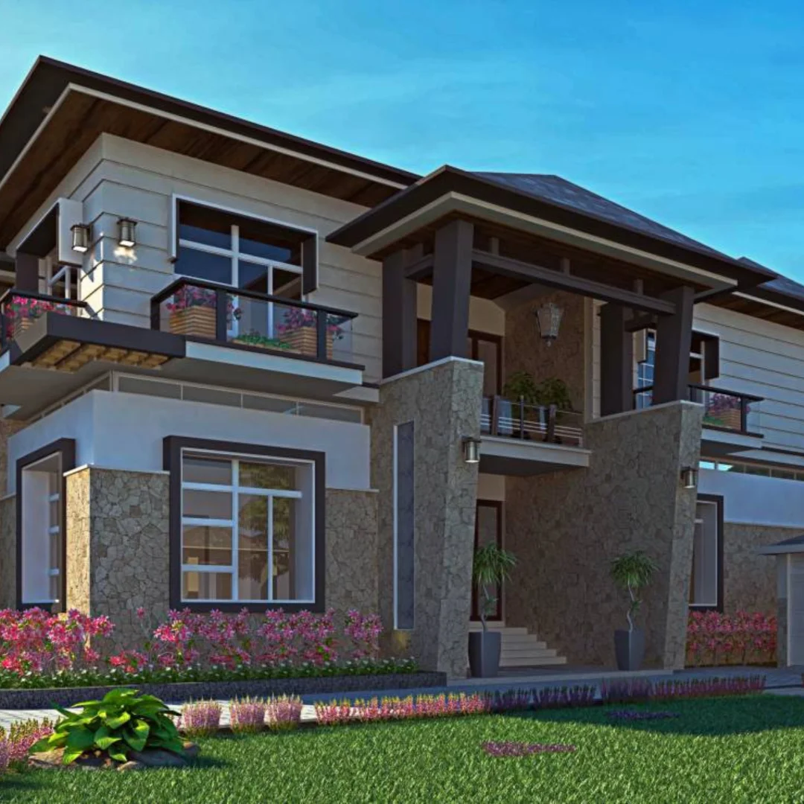TAMRA ASTERIA
MR. SIMHA REDDY’S RESIDENCE
PROJECT INSIGHTS
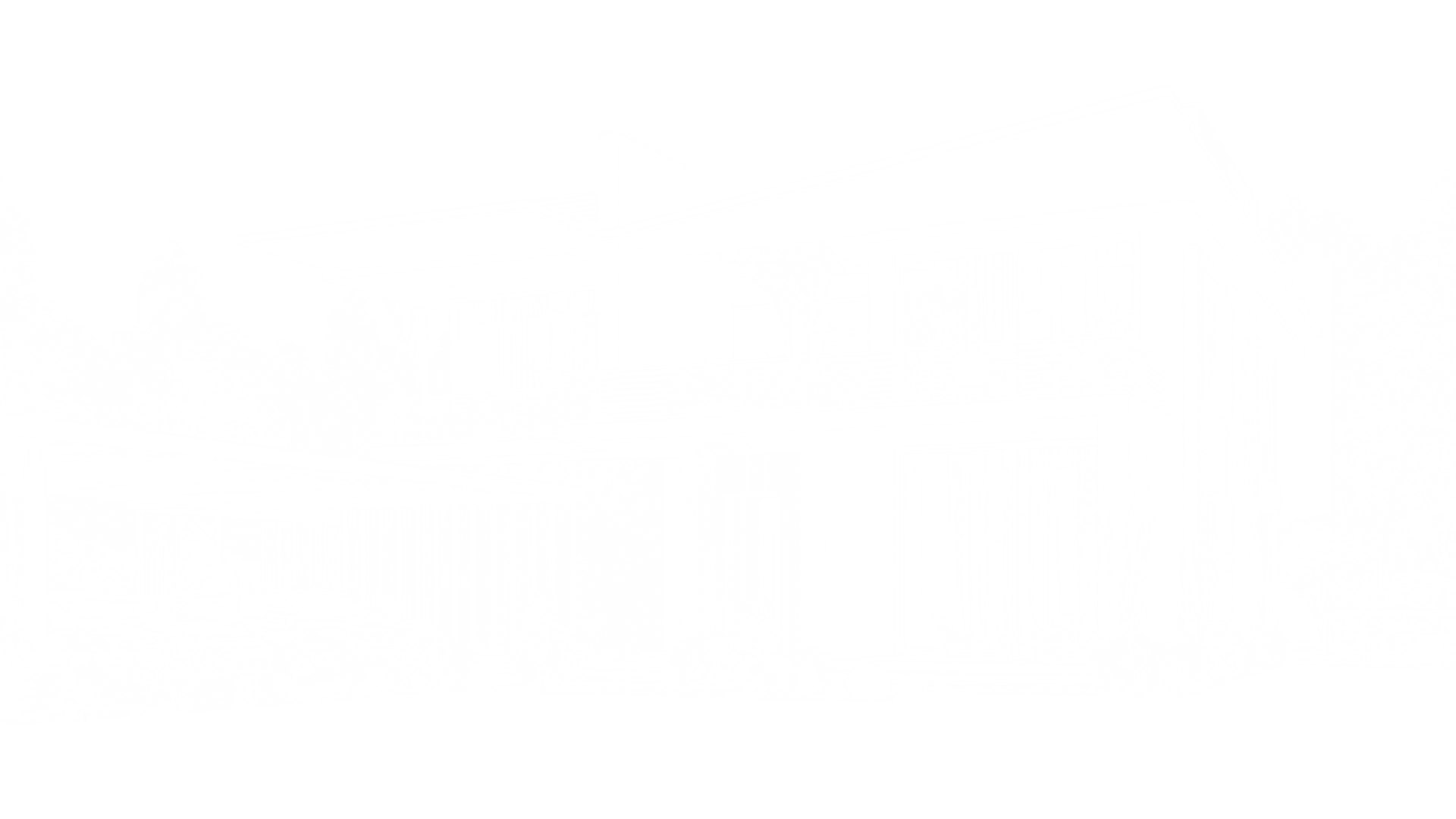
Nestled in the prestigious MAK Projects, Hyderabad, this sprawling house covers 1,155.55 square yards and is a testament to modern luxury and sophistication. The architectural design features clean, contemporary lines with a harmonious blend of materials such as natural stone, rich wood panels, and sleek concrete. The facade showcases large, floor-to-ceiling glass windows, ensuring that the interior spaces are bathed in natural light and provide stunning views of the landscaped surroundings. The house’s exterior is a mix of textures and finishes, with natural stone imparting a rustic charm, while the wooden accents add warmth and elegance. The extended flat roofs with overhangs offer both aesthetic appeal and functional benefits, such as providing shade and protection from the elements. Balconies and terraces are thoughtfully integrated, featuring intricate metal railings and plenty of space for outdoor seating.
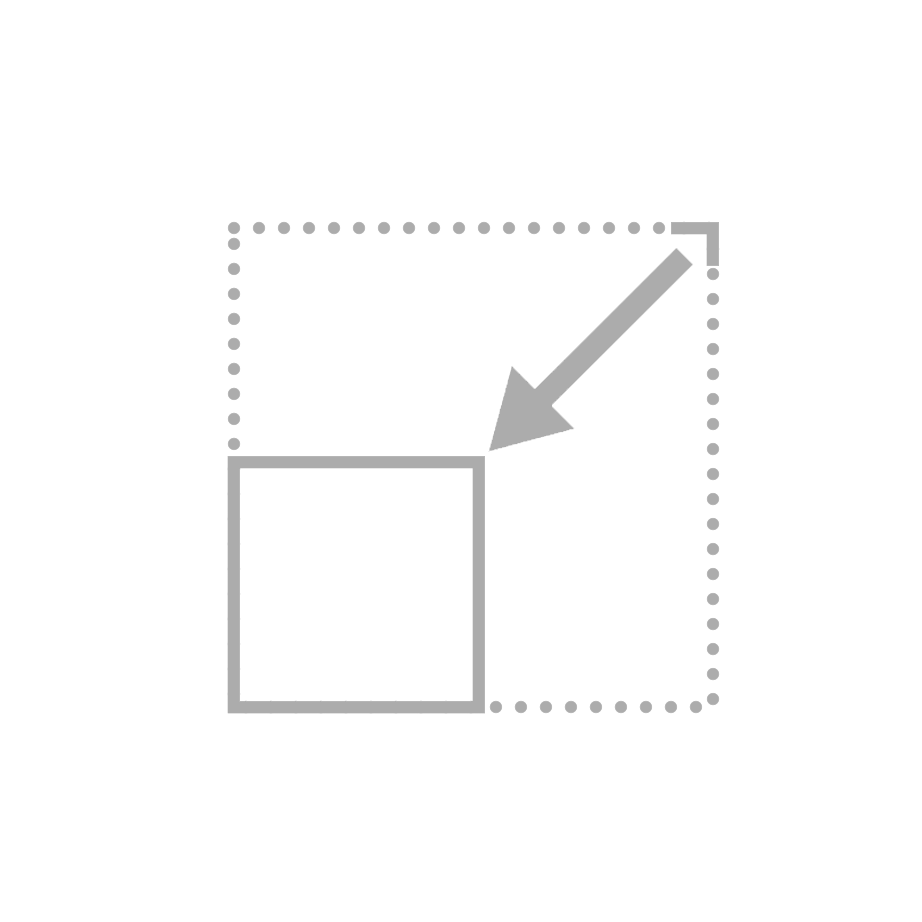
Site Area
1,155.55 Syds

Builder's name
Vishnu Constructions

Location
Mak Projects, Hyderabad

Floors
Ground + 1 Floor

Date
2021
FINAL LOOK
