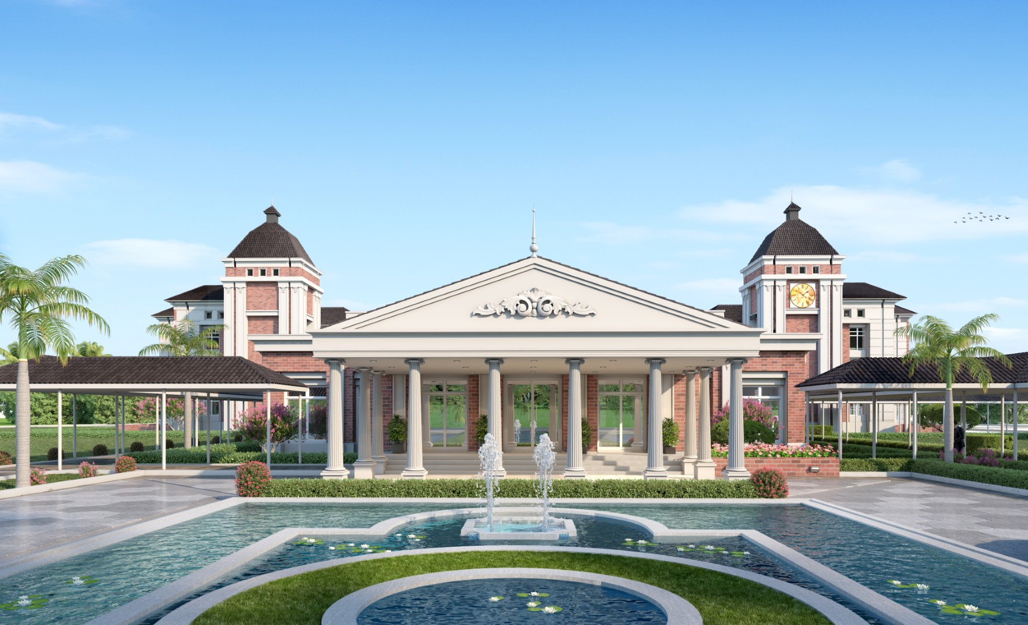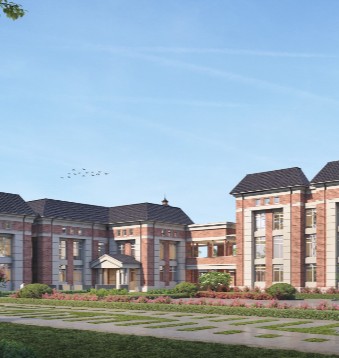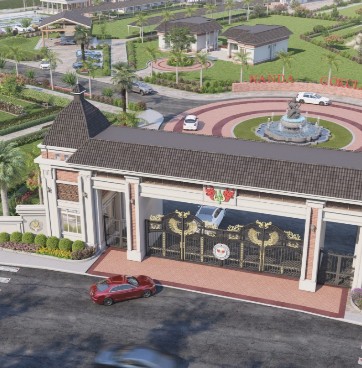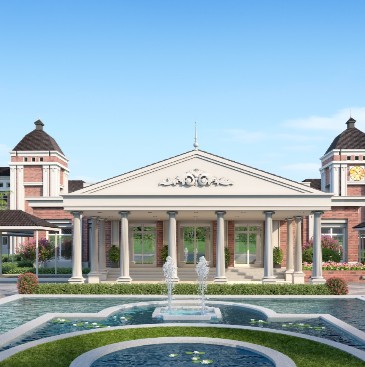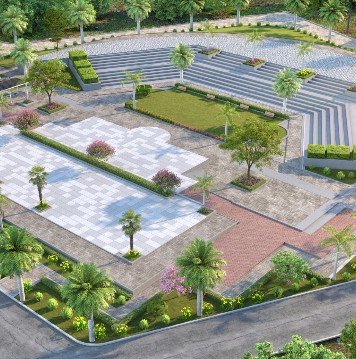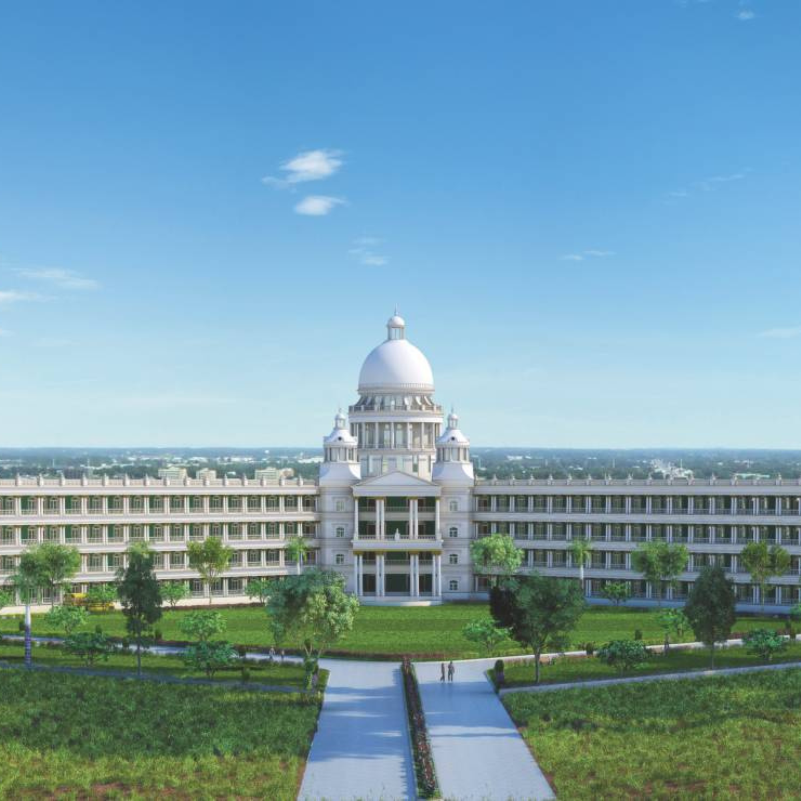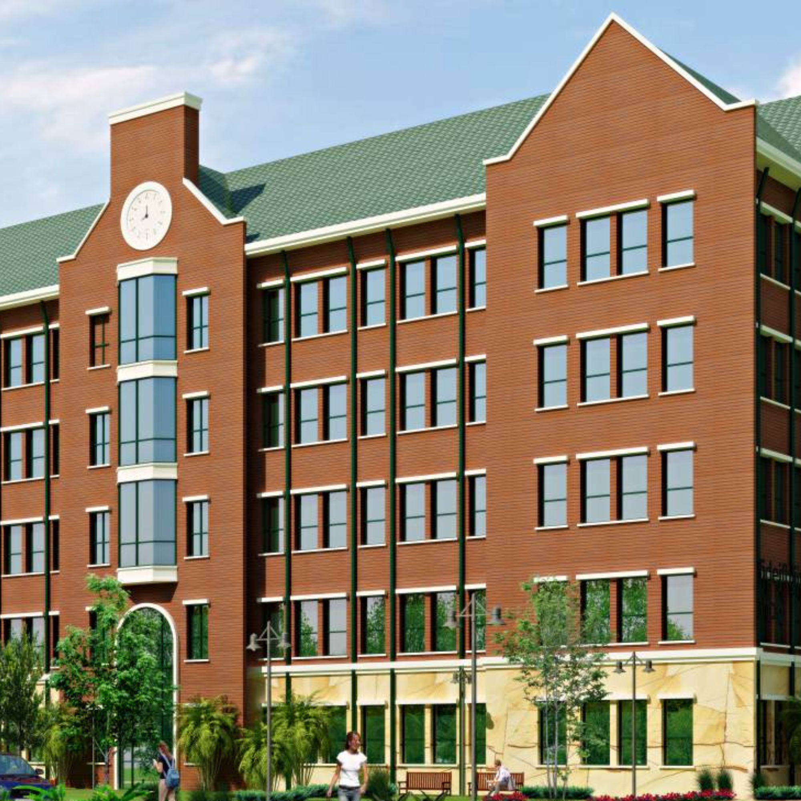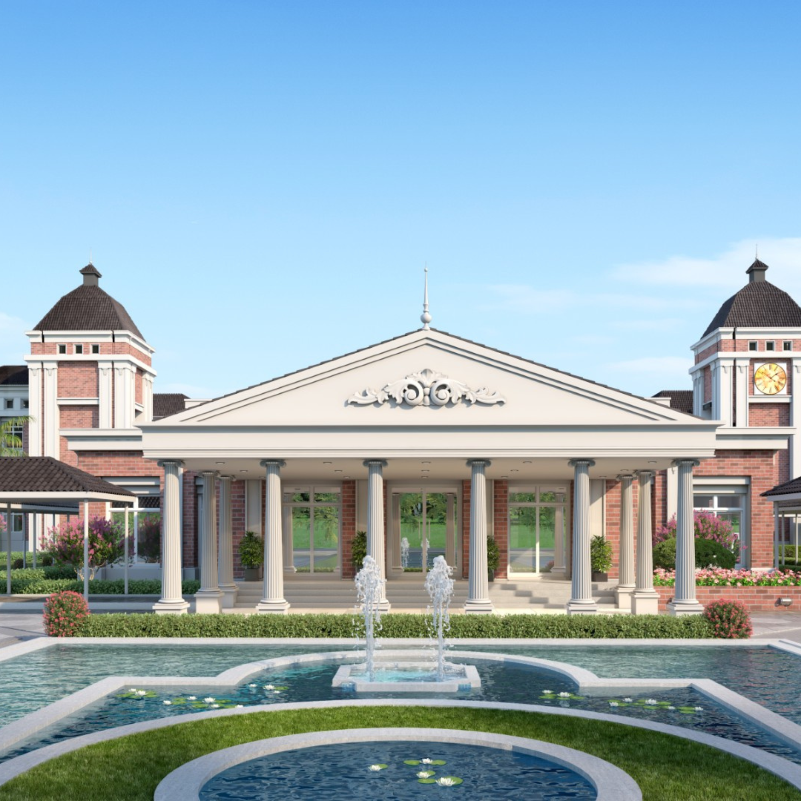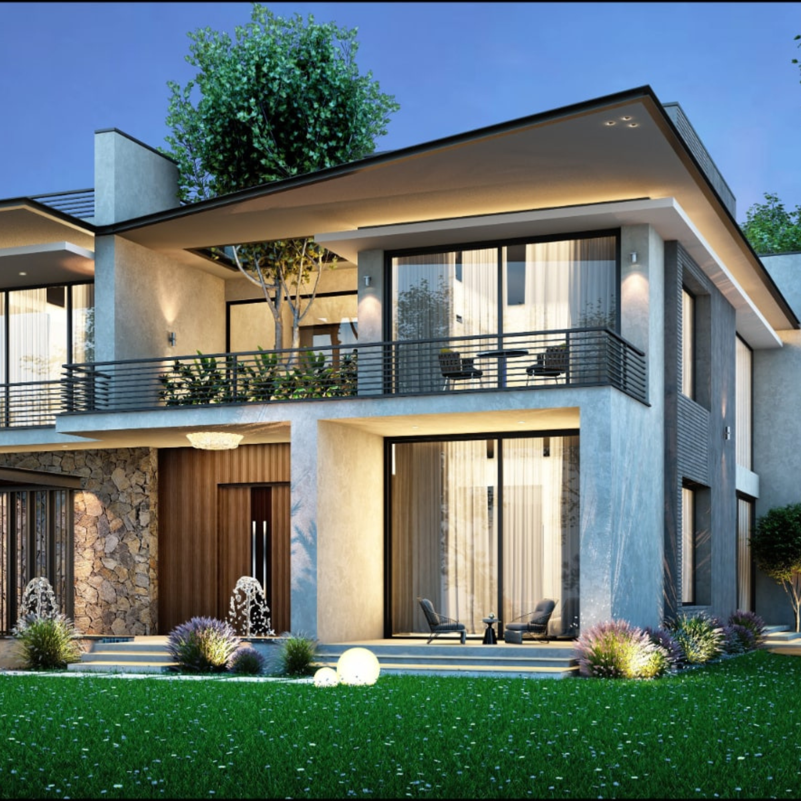TAMRA ASTERIA
NANDHA GOKULAM LIFE SCHOOL
PROJECT INSIGHTS
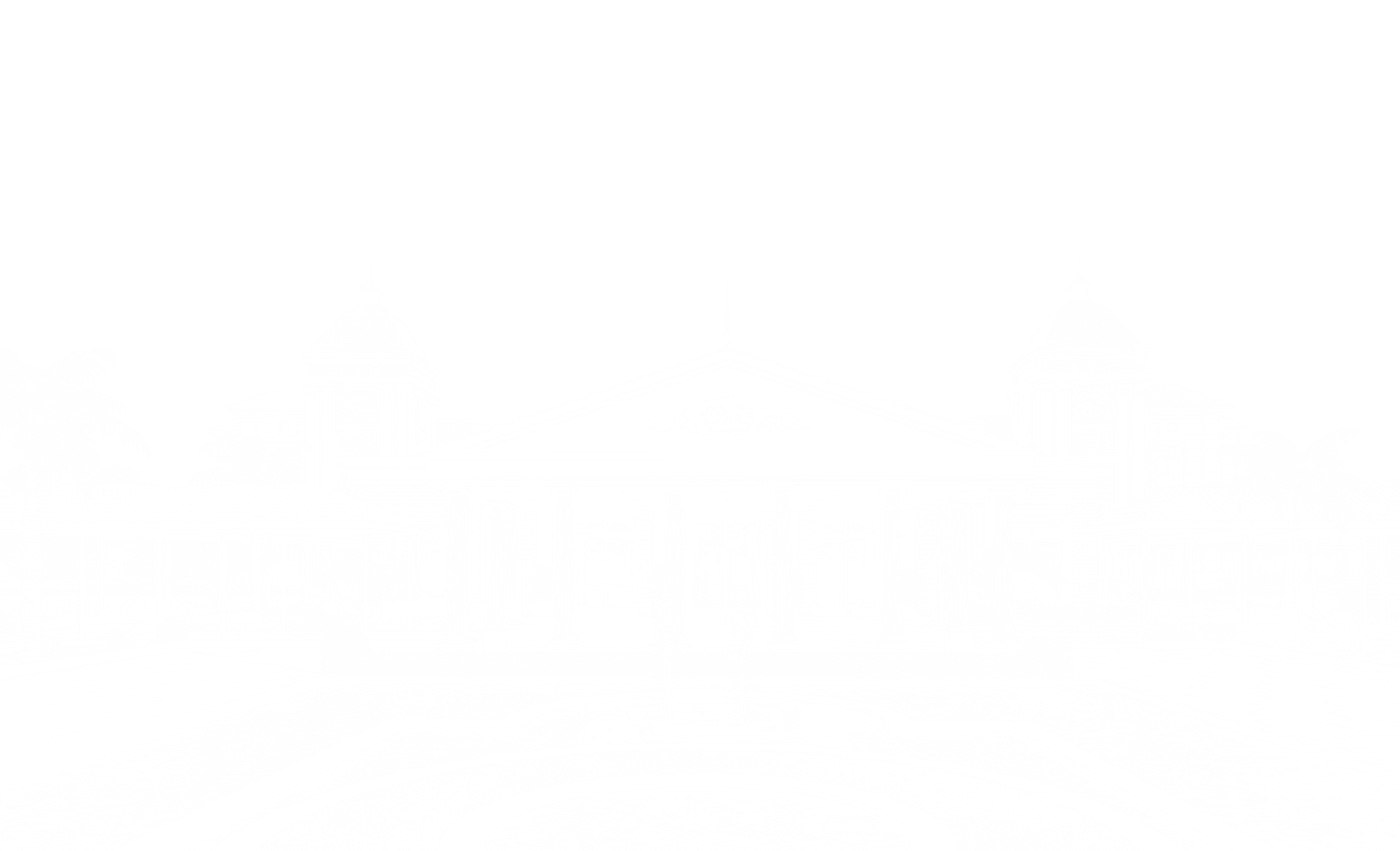
The main entrance is marked by a small portico with elegant columns, adding a formal and inviting touch to the design. This feature sets the tone for the building’s overall aesthetic. The surrounding landscape includes well-maintained lawns, bushes, and flowering plants. This thoughtful landscaping enhances the building’s curb appeal and creates a welcoming atmosphere for students, staff, and visitors. The school building successfully integrates modern architectural elements with traditional design features, creating a functional and visually appealing environment. The use of high-quality materials, attention to natural light, and well-planned landscaping all contribute to a positive and conducive learning atmosphere. This design approach makes the school a standout example of contemporary educational architecture, blending practicality with elegance. The Nandhs Gokulam Life school building is an exemplary model of modern educational architecture, combining functionality with aesthetic appeal. The facade features a harmonious blend of red brick and light-colored stone or concrete, giving the building a classic yet contemporary appearance. This combination of materials provides both durability and visual interest. The multiple sections of the building are topped with pitched roofs covered in dark shingles. This design element adds a traditional touch while also contributing to effective water drainage and insulation. Large, evenly spaced windows are a prominent feature, allowing an abundance of natural light to flood the interior spaces. This not only enhances the learning environment but also provides a connection to the outdoors.

Site Area
25.66 Acres

Builder's name
Vishwa Samudra Group

Location
Nellore, Andhra Pradesh

School Website Link
https://nglifeschool.com/

Date
2022
FINAL LOOK
