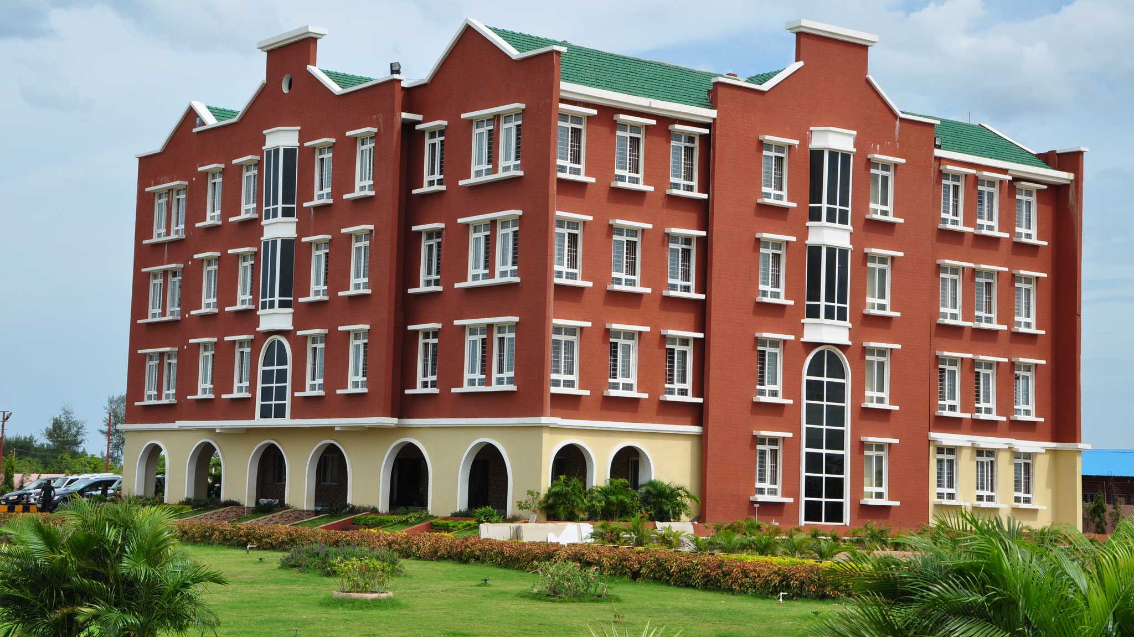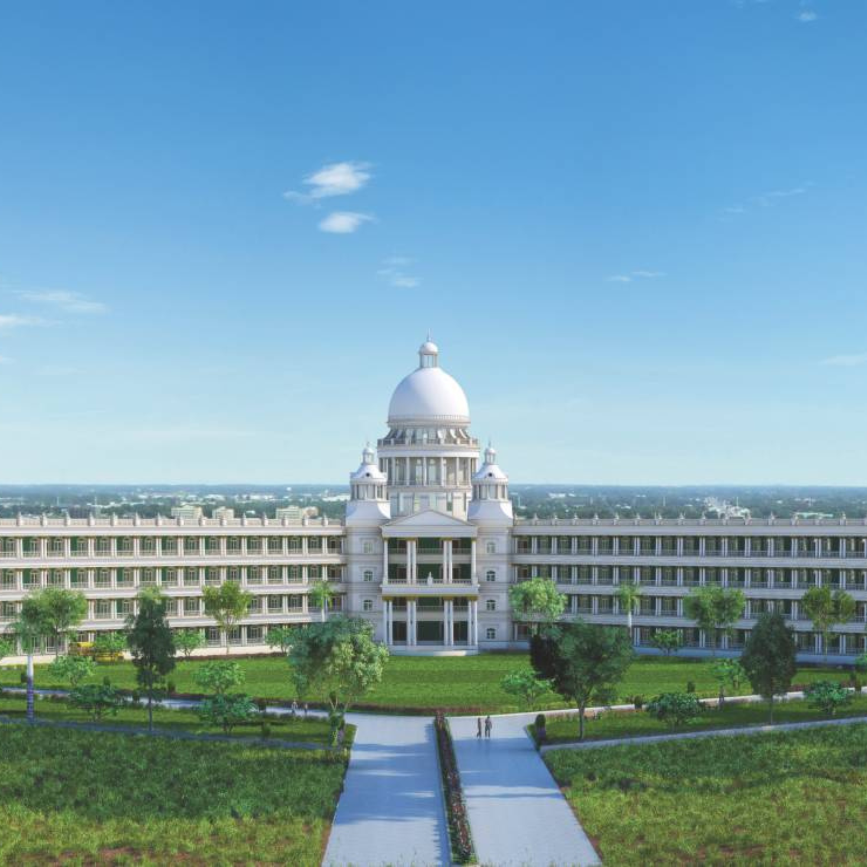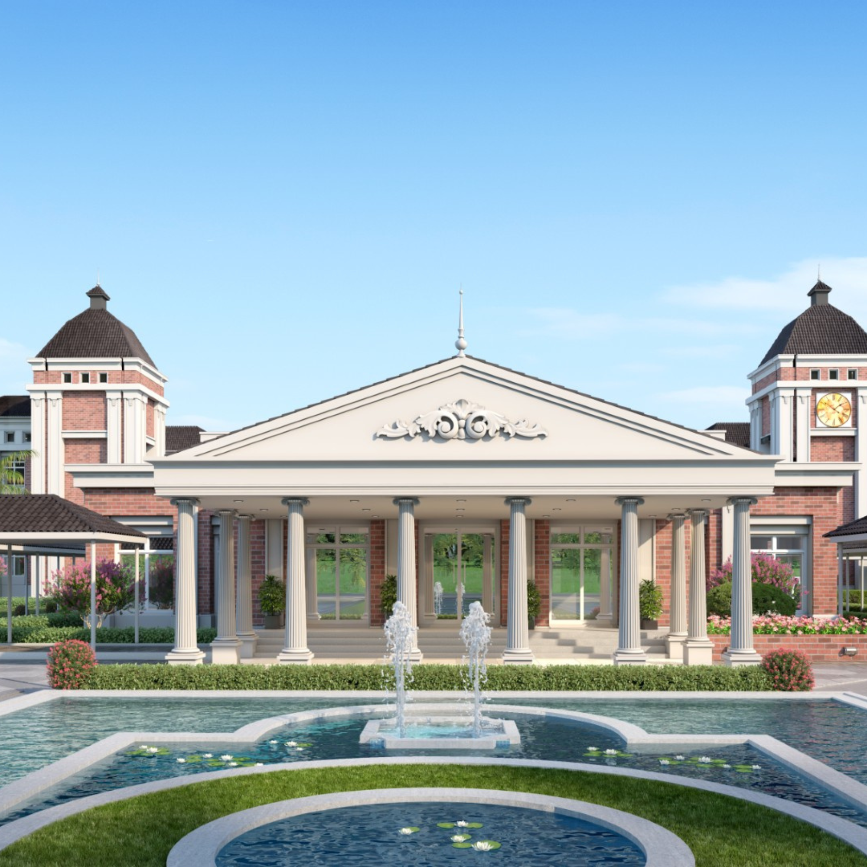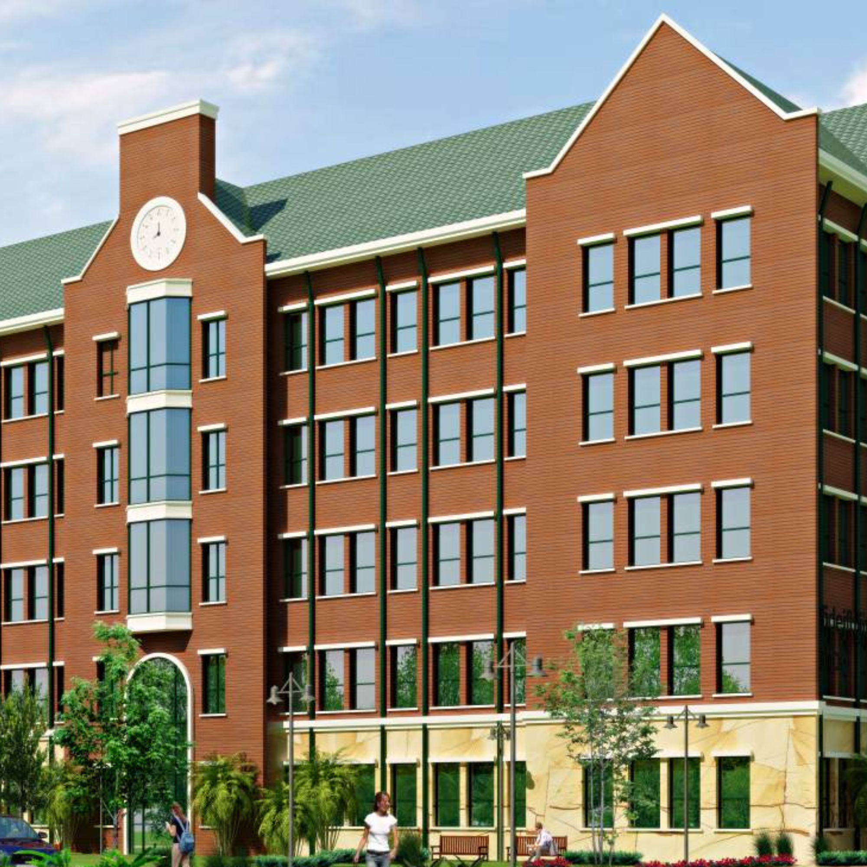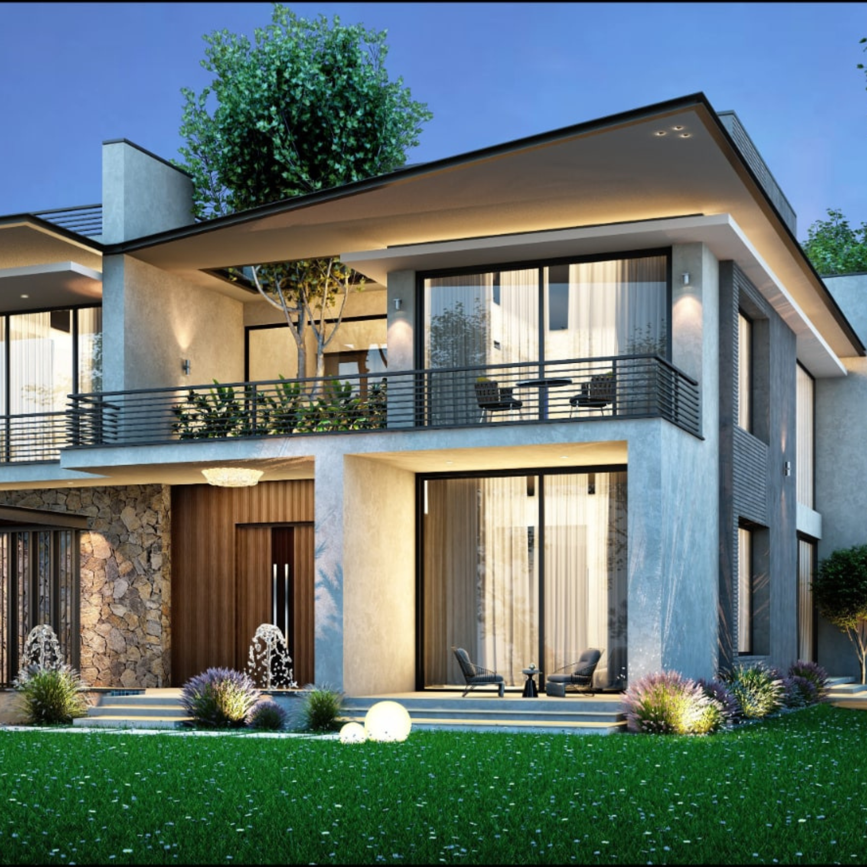TAMRA ASTERIA
NAVNEETHA PUBLIC SCHOOL
PROJECT INSIGHTS
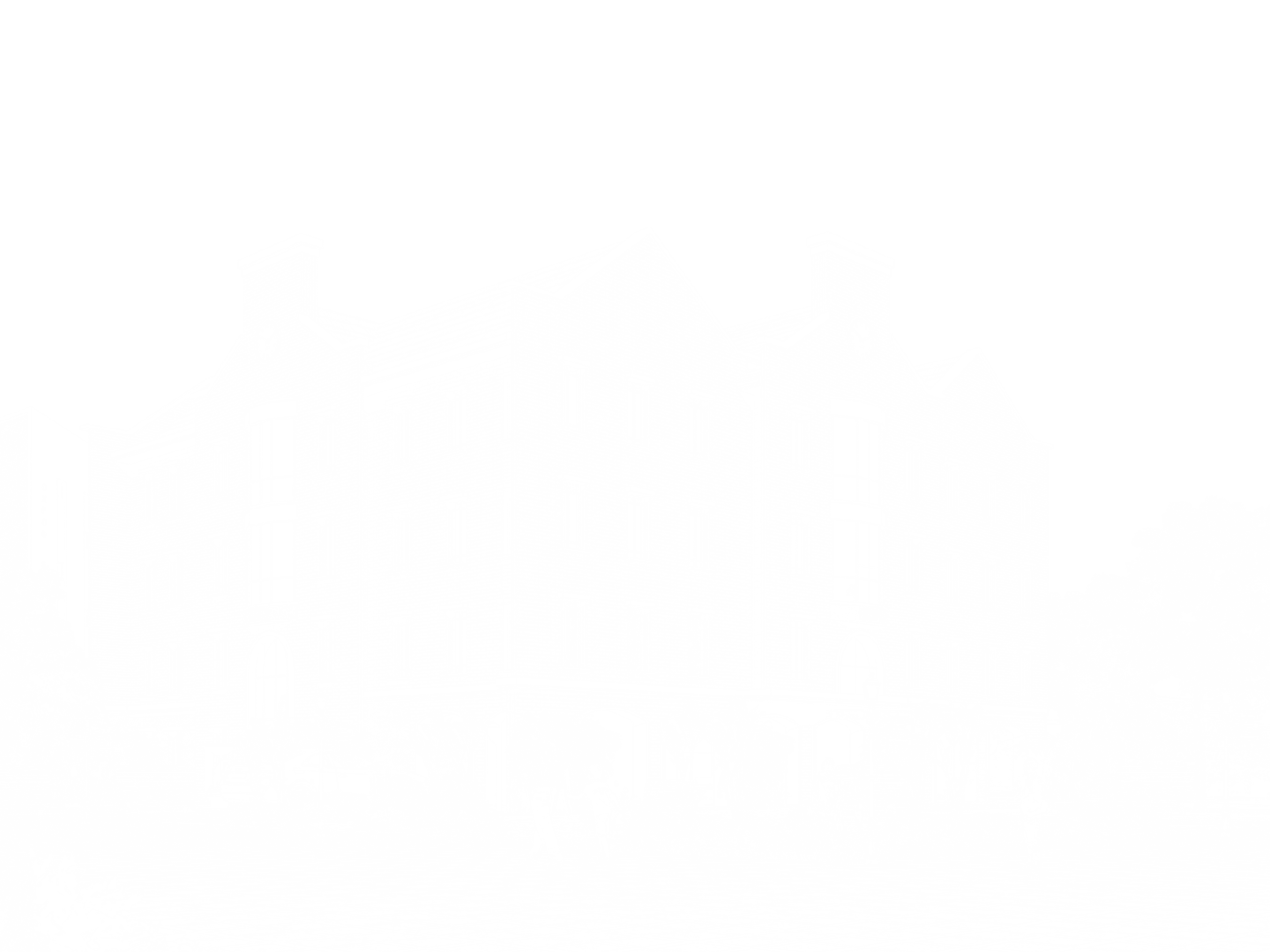
The school building is an exemplary fusion of traditional and modern architectural elements, designed to provide a conducive learning environment while showcasing aesthetic appeal. The structure is predominantly composed of classic red brick, imparting a timeless and sturdy appearance. The main entrances are characterized by arched designs on the ground floor, providing a grand and inviting entryway for students and visitors. It stands five stories high, featuring large, symmetrically arranged windows that ensure ample natural light penetration, contributing to well-lit and airy interiors & creating a cohesive visual flow across the facade. The roof is gabled and covered with green shingles, offering a pleasant contrast to the red brick.
Overall, this school building integrates traditional architectural values with modern design principles, resulting in a functional, aesthetically pleasing, and inviting educational facility.

Site Area
9.8 Acres

Builder's name
Navayuga Group/Krishnapatnam Port Company Ltd.

Location
Nellore, Andhra Pradesh

Floors
Ground + 4 Floors

Date
2011
FINAL LOOK
