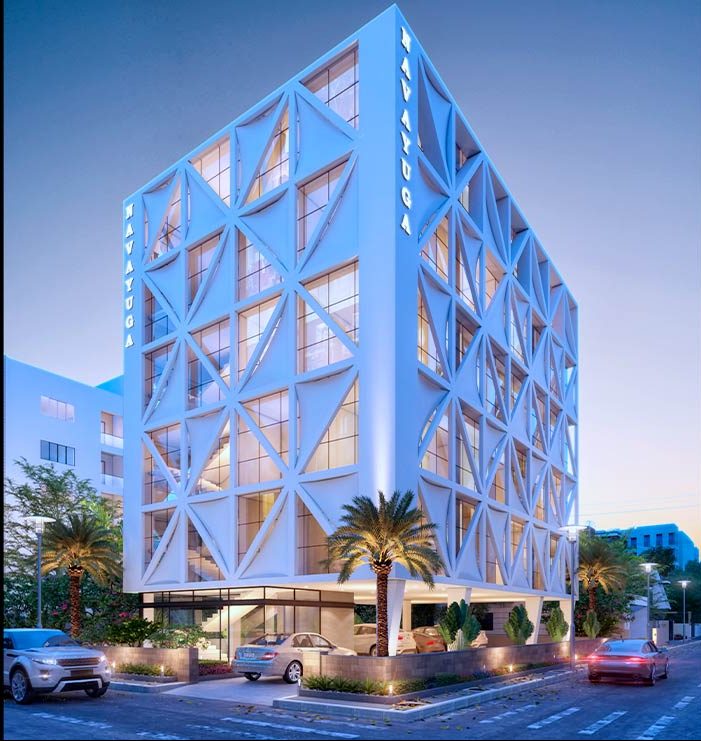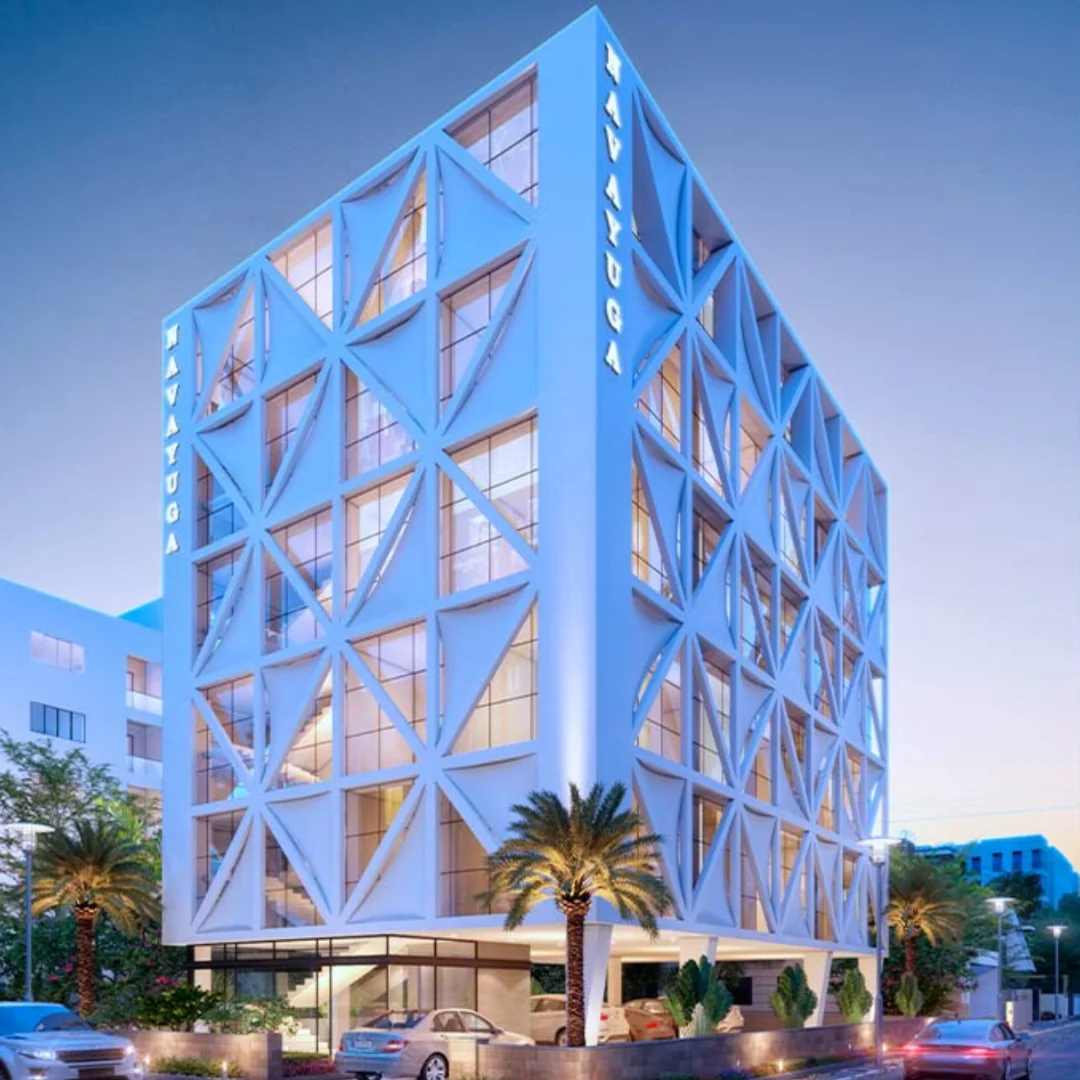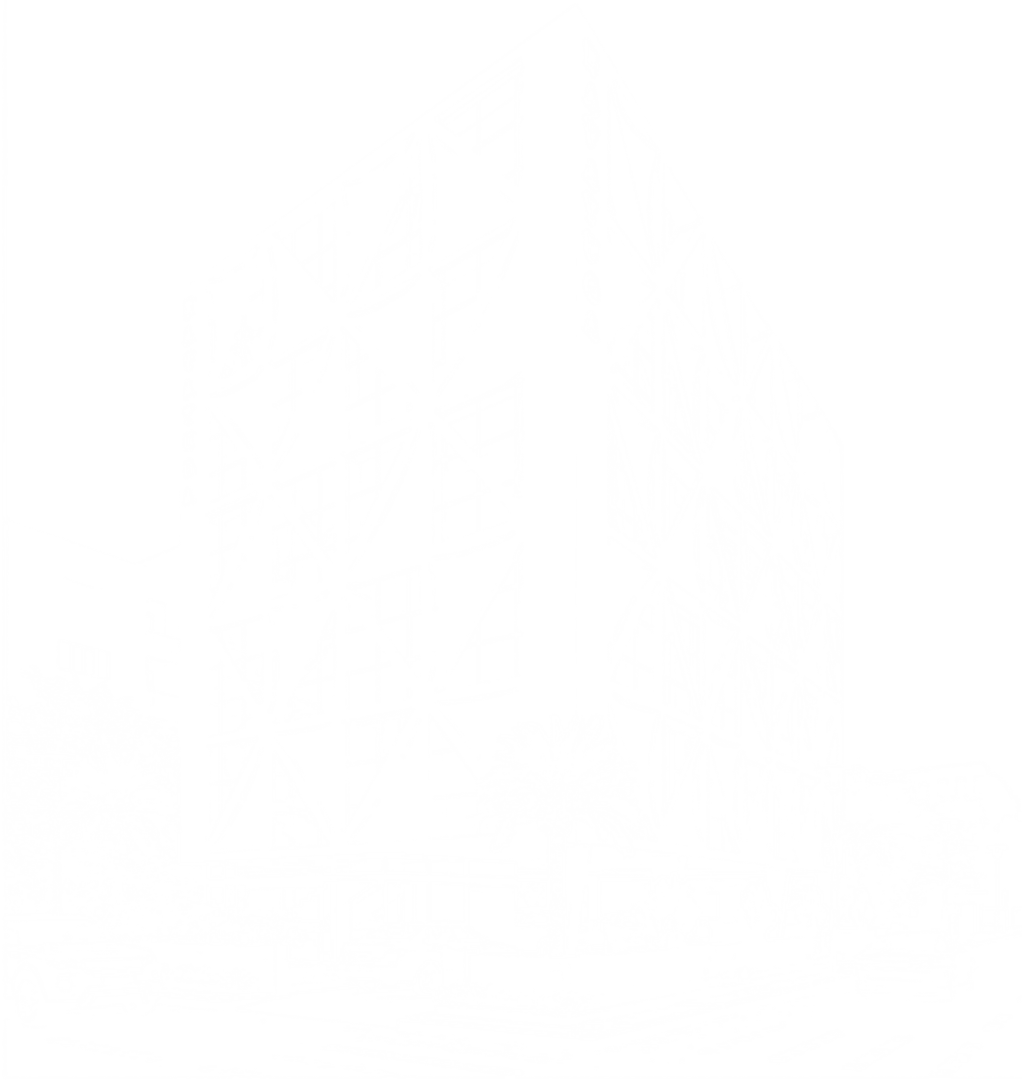
The elevation design showcases a contemporary and dynamic aesthetic. The building’s facade is characterized by a striking geometric pattern, creating a visually interesting and modern appearance. The use of a monochromatic color palette, primarily white and gray, adds a sense of sophistication and minimalism. The building’s shape is rectangular; with a unique facade treatment that adds depth and dimension. The overall design suggests a focus on modernity and innovation.
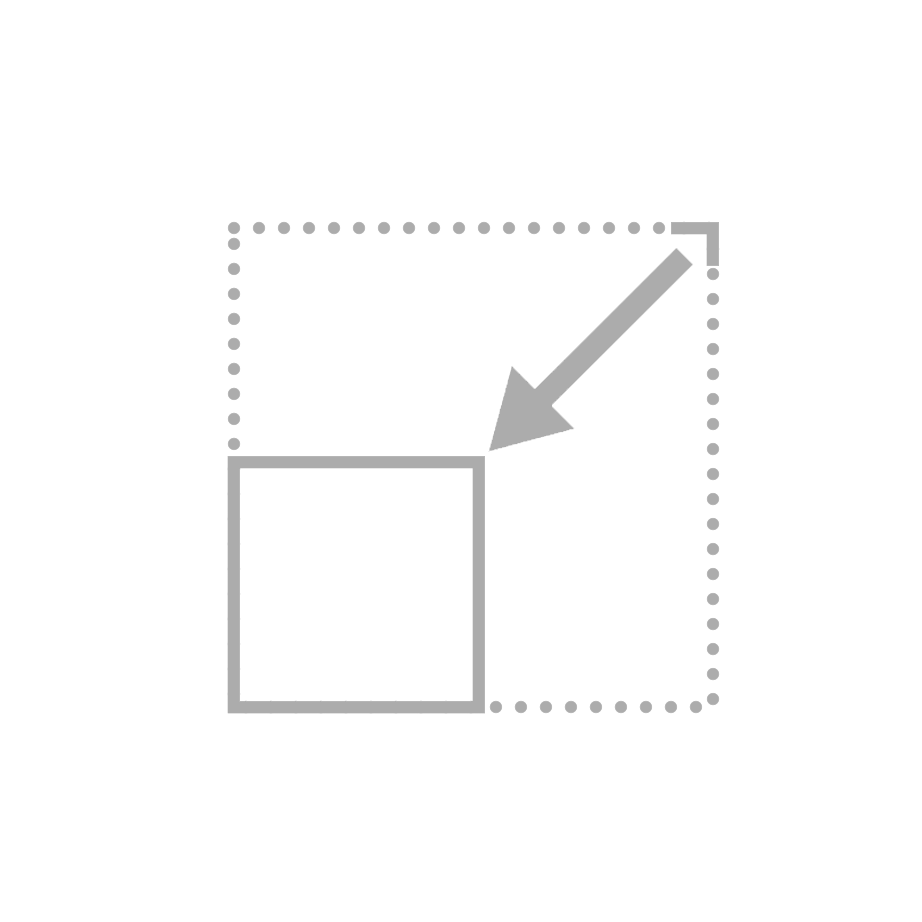
416.66 Sq.yds.
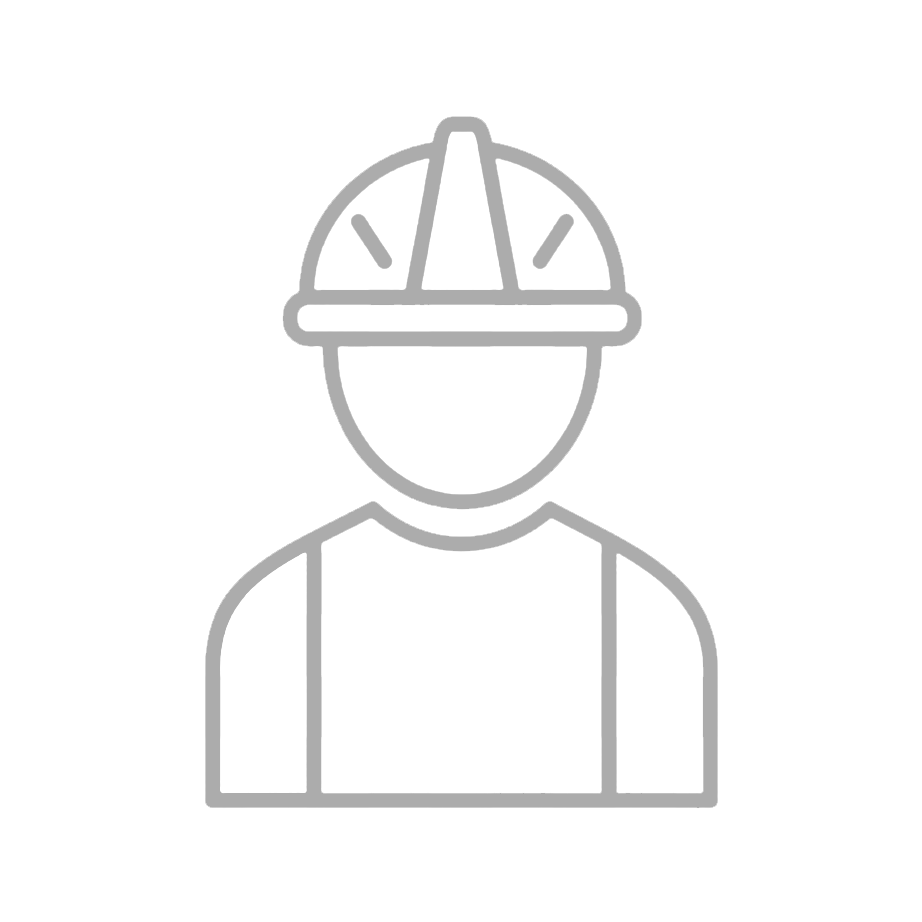
Vishnu Constructions

Amaravathi

3 Cellars + Stilt + 15 Floors

2023
FINAL LOOK
