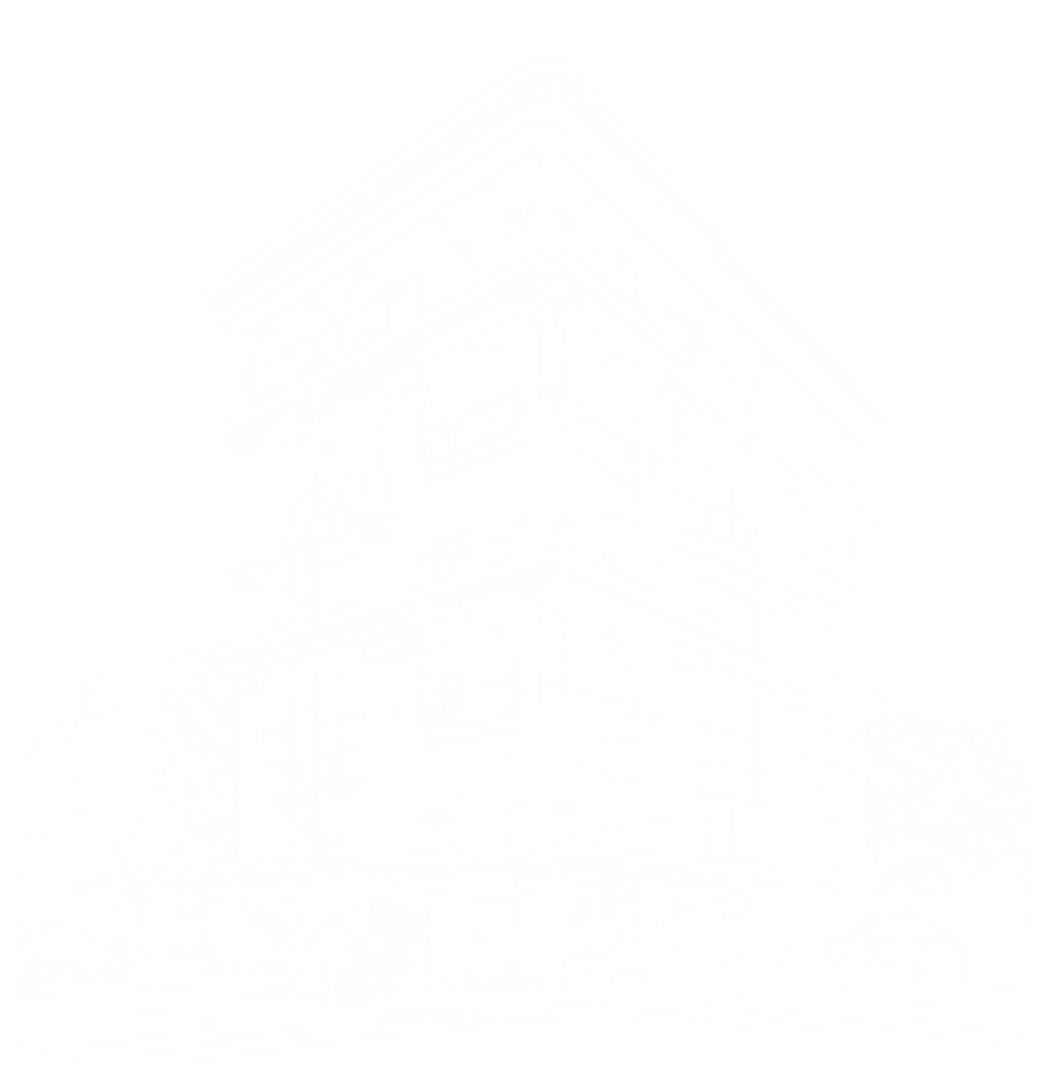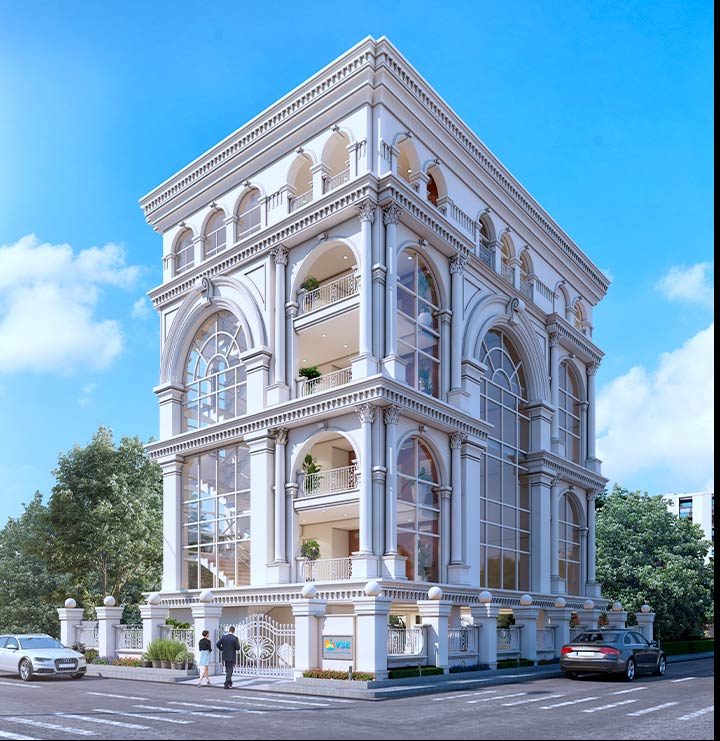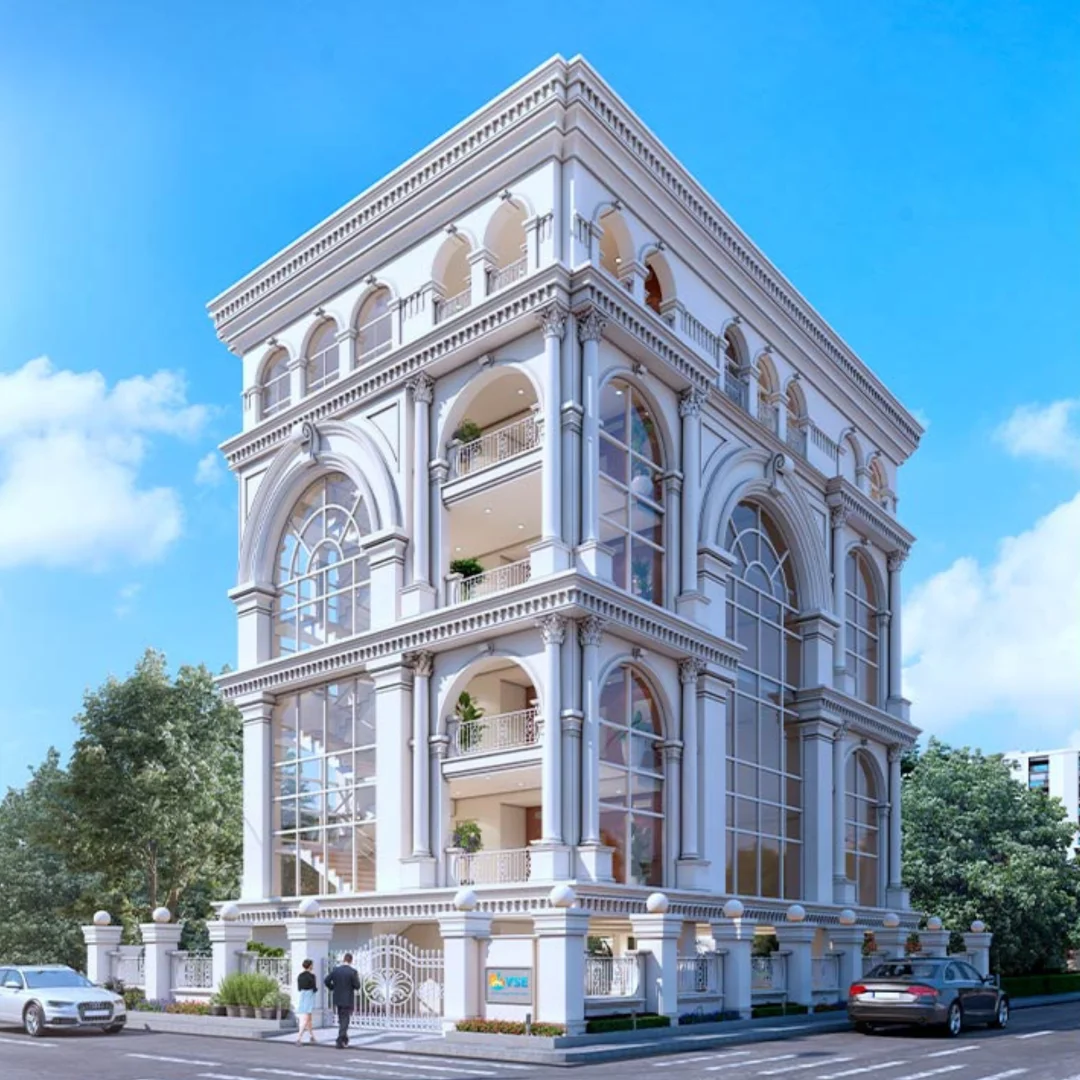
The elevation design showcases a neoclassical architectural style. The building’s facade is characterized by symmetrical composition, ornate details, and a prominent use of columns and arches. The white color scheme, coupled with intricate detailing, creates a sense of grandeur and elegance. The building’s shape is rectangular, with a symmetrical facade that emphasizes its classical proportions. The use of large windows and balconies adds a sense of openness.

486.67 Sq. yds.

Vishwa Samudra Engineering Group

Amaravati

3 Cellars + Stilt + 15 Floors

2023
FINAL LOOK


