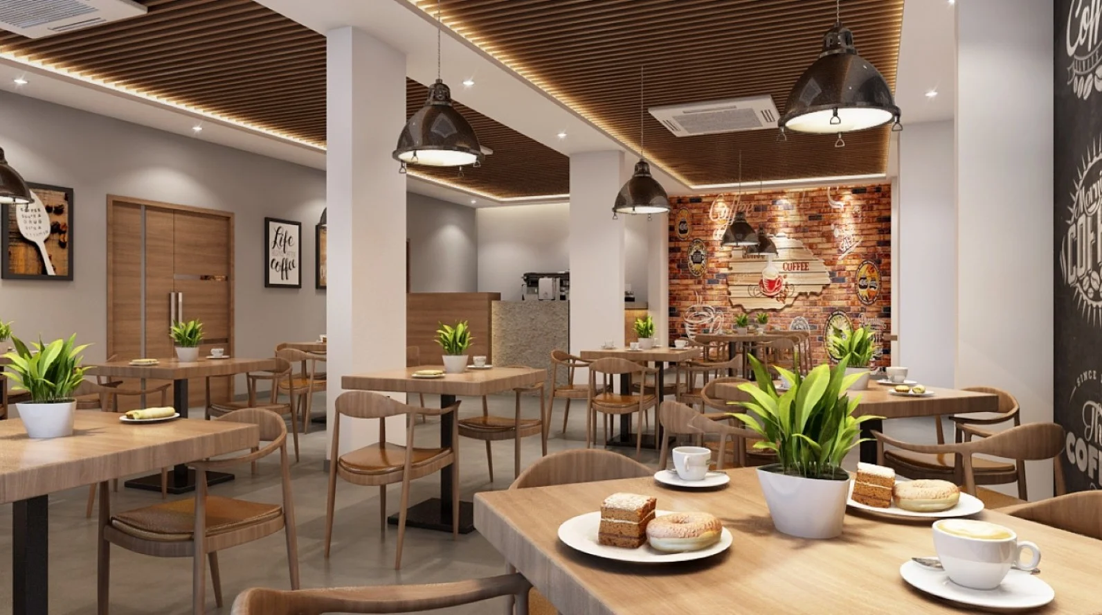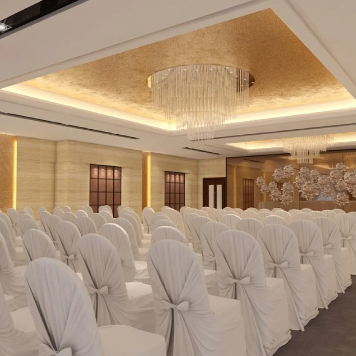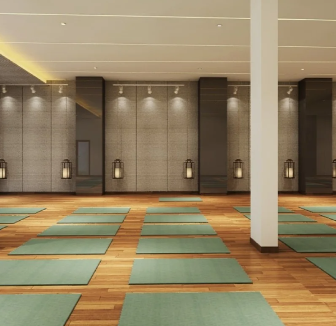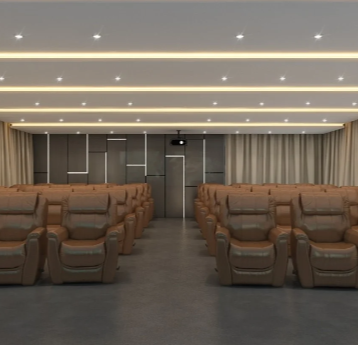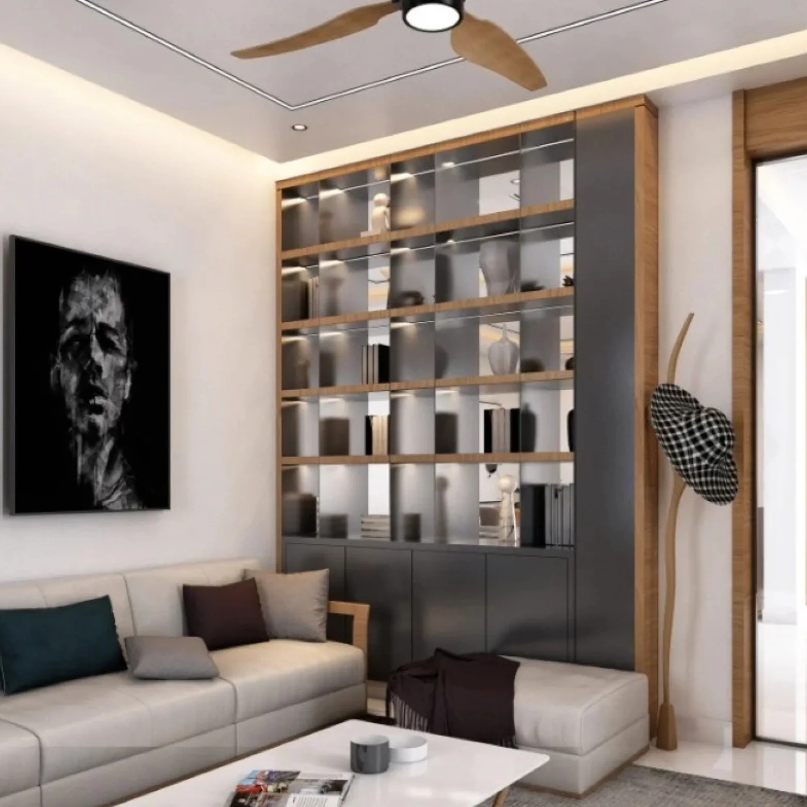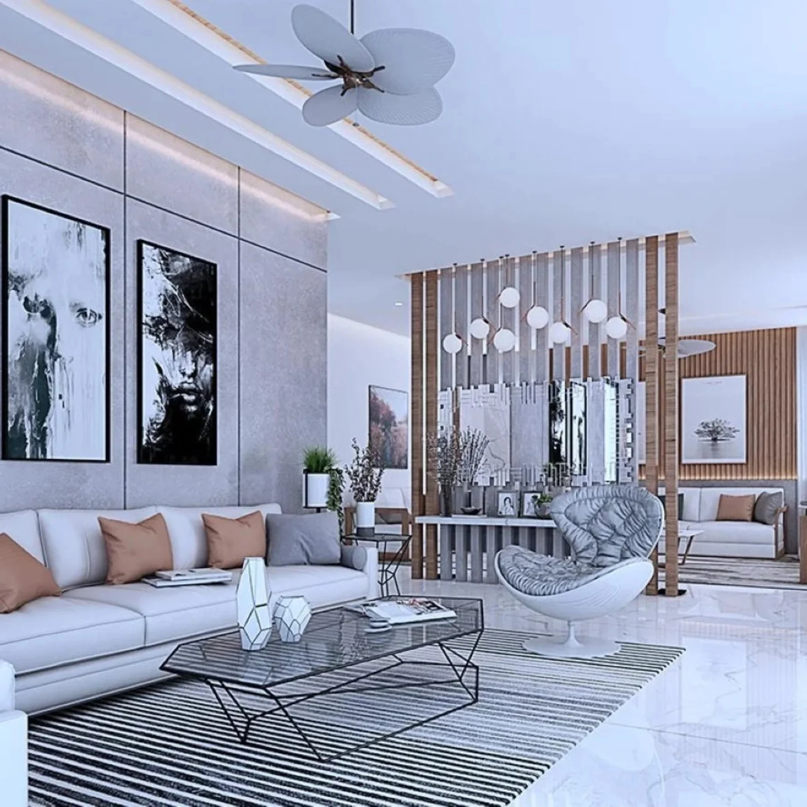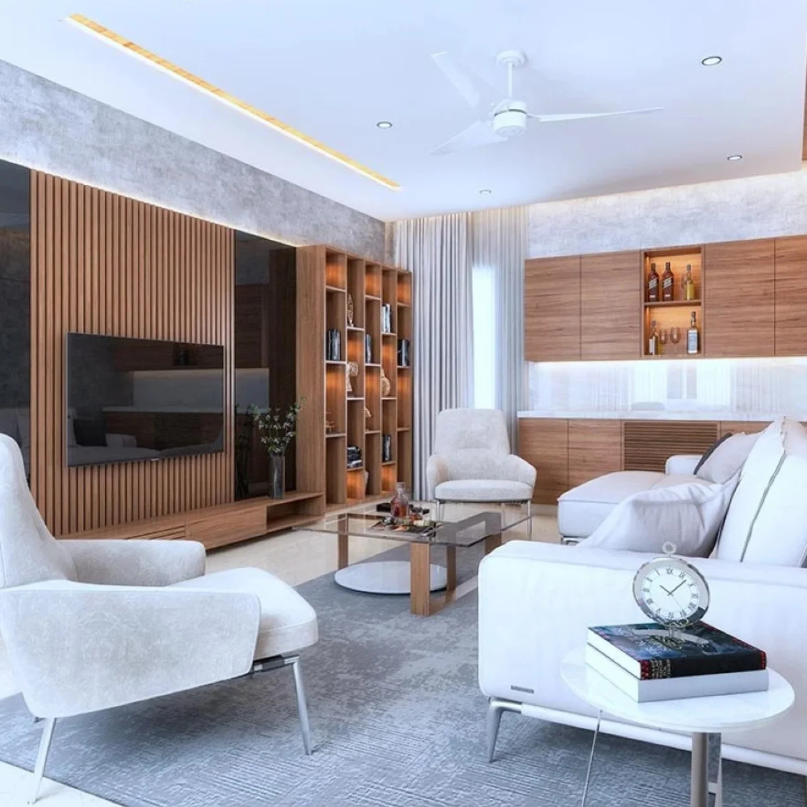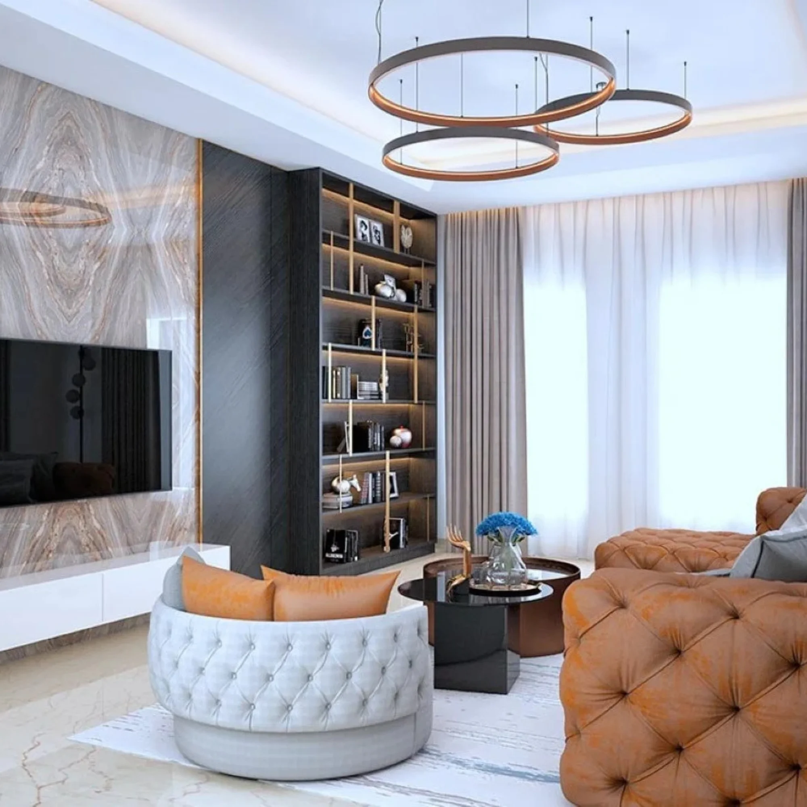TAMRA ASTERIA
ORANGE ESTELLA
Size
3.06 ACRES
Location
KISMATHPUR
Date
2021
PROJECT INSIGHTS
The open-plan layout, characterized by soaring ceilings and ample natural light, creates a spacious and airy atmosphere. The neutral color palette, punctuated by pops of color in the seating arrangements, adds a touch of vibrancy. The sleek and modern furniture, combined with the geometric patterns on the floor and wall, creates a visually interesting space. The large chandelier serves as a focal point, adding a touch of elegance and sophistication. Overall, the design strikes a balance between functionality and aesthetics, creating a comfortable and inviting space for residents to relax and socialize.

Size
3.06 ACRES
Builder's name
TAMRA DEVELOPERS
Construction Area
8,50,000.00 SFT
Location
KISMATHPUR
Construction
3 CELLARS 23 FLOORS
Date
2021

Size

Builder's name

Construction Area

Location

Construction

Date
FINAL LOOK
