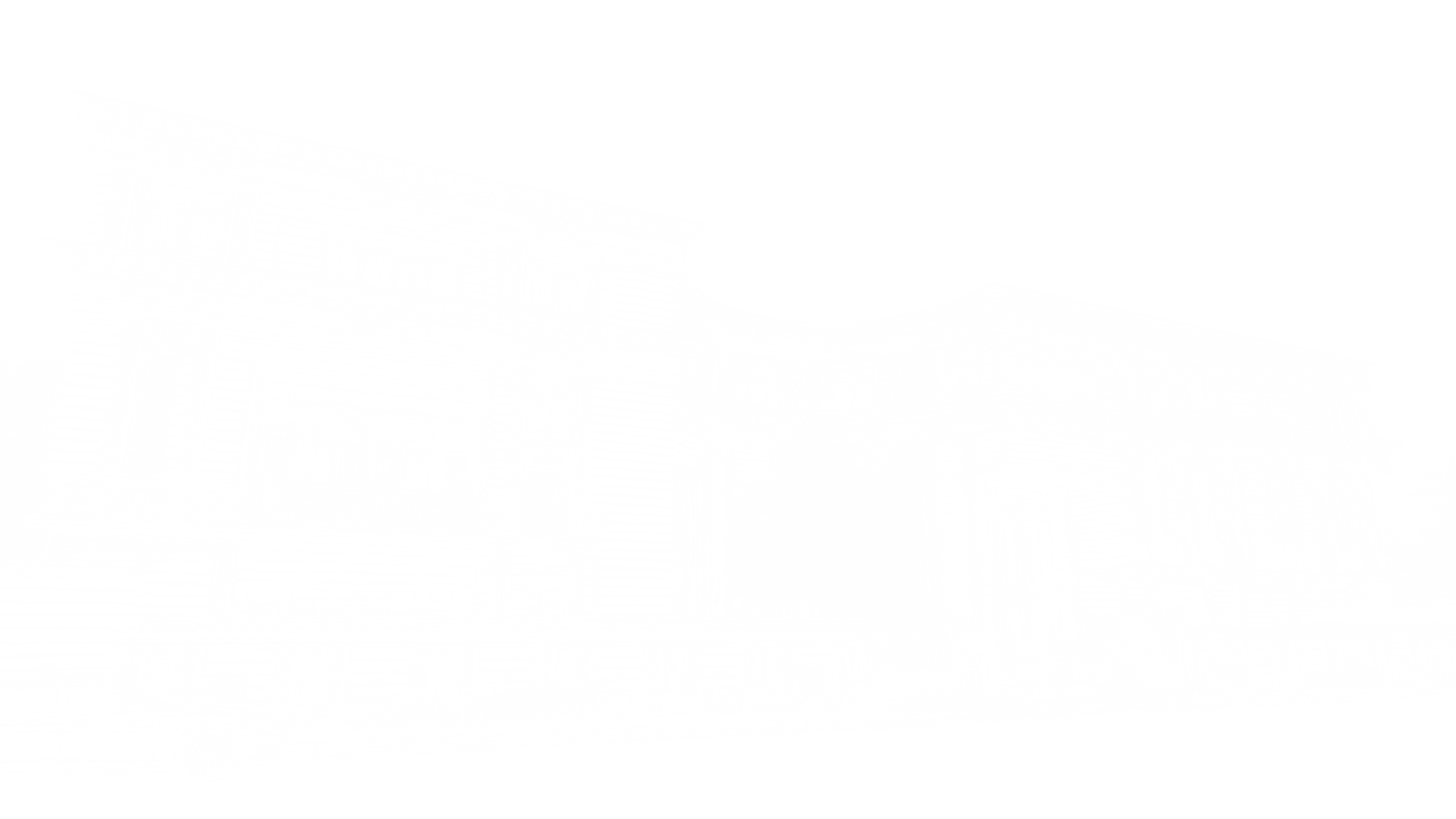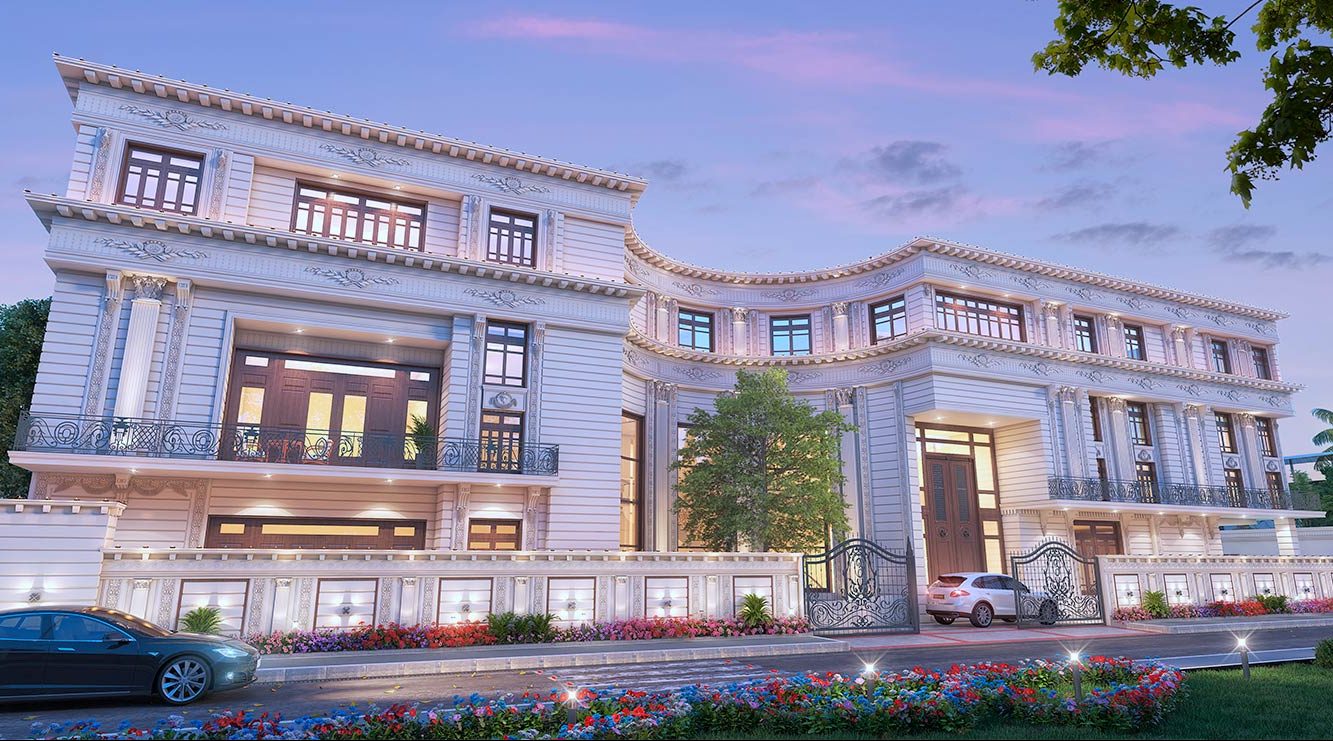
The house in Vijayawada, spanning 915.00 square yards, is a grand and luxurious residence. Its opulent classical architecture features intricate detailing, large windows with decorative frames, ornate balconies, and columns. The symmetrical design includes a central entrance with an elegant door and beautifully designed gate, flanked by two wings. Well-maintained flower beds and a driveway enhance the landscaping. The blend of traditional and modern elements makes this house a striking and impressive architectural masterpiece.

915.00 Syds

Vishnu Constructions

Vijayawada

Basement + Ground + 2 Floors

2019
FINAL LOOK

