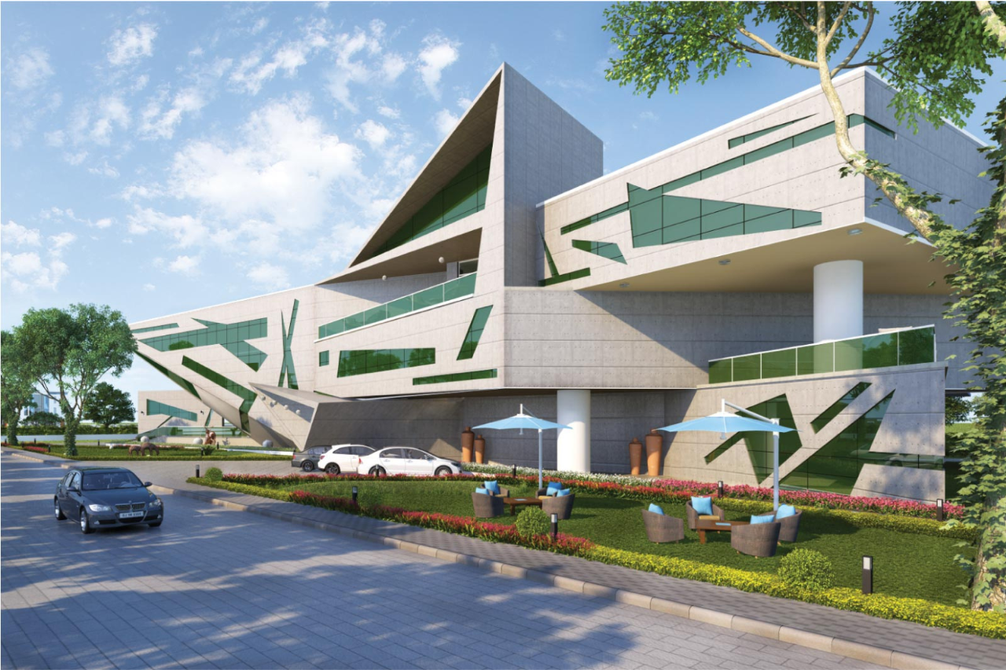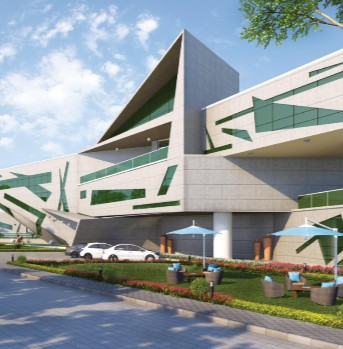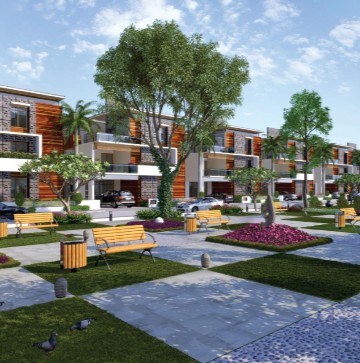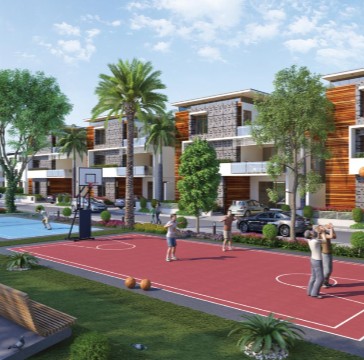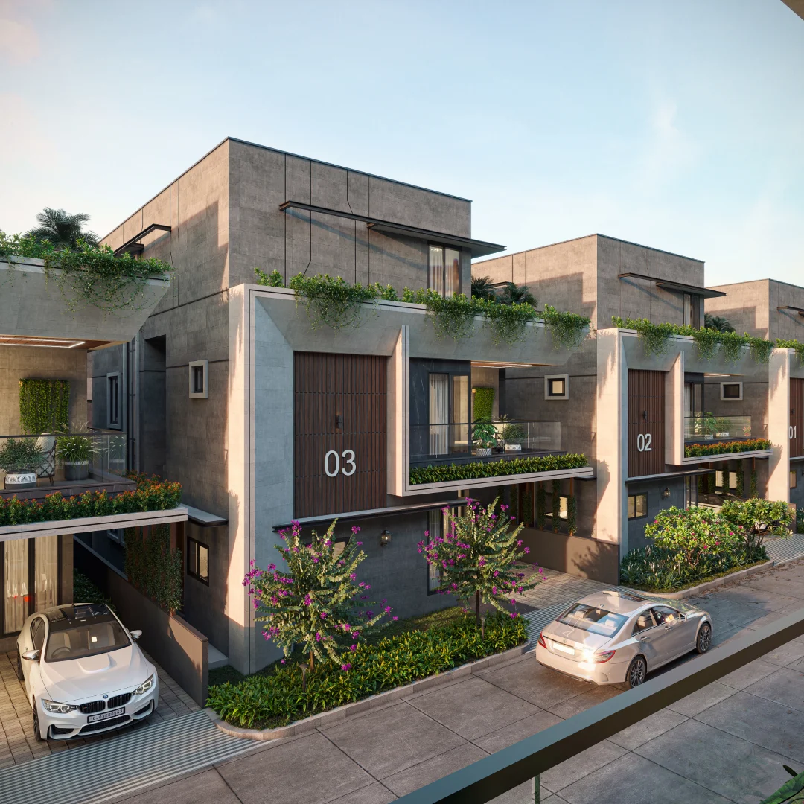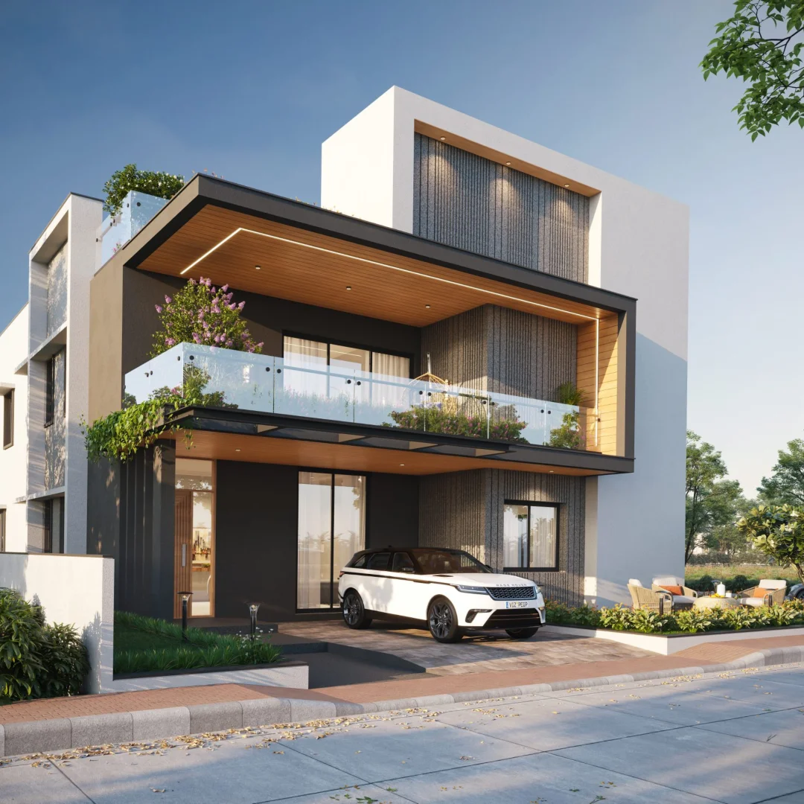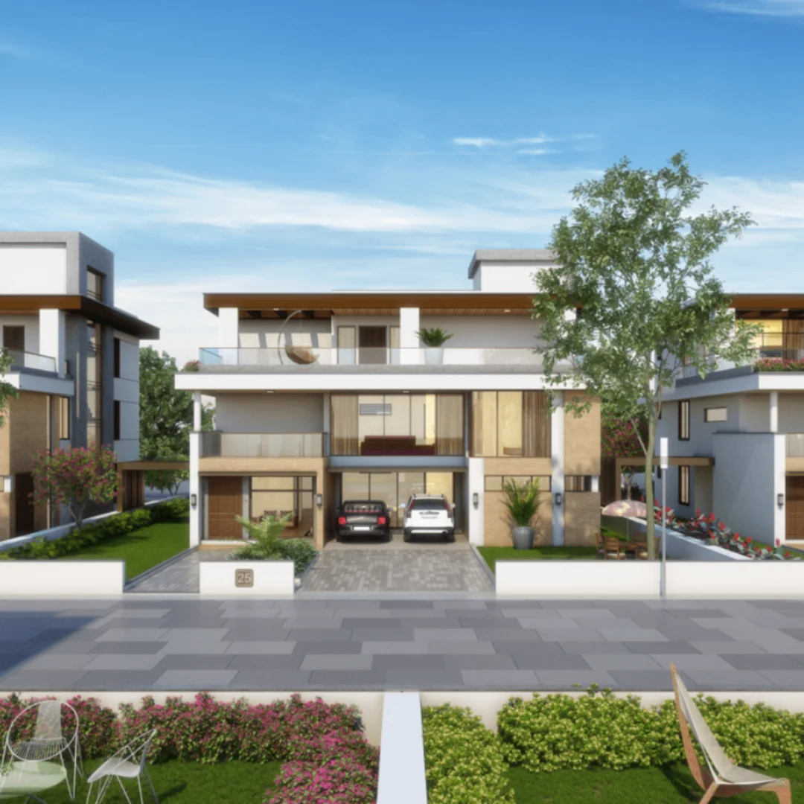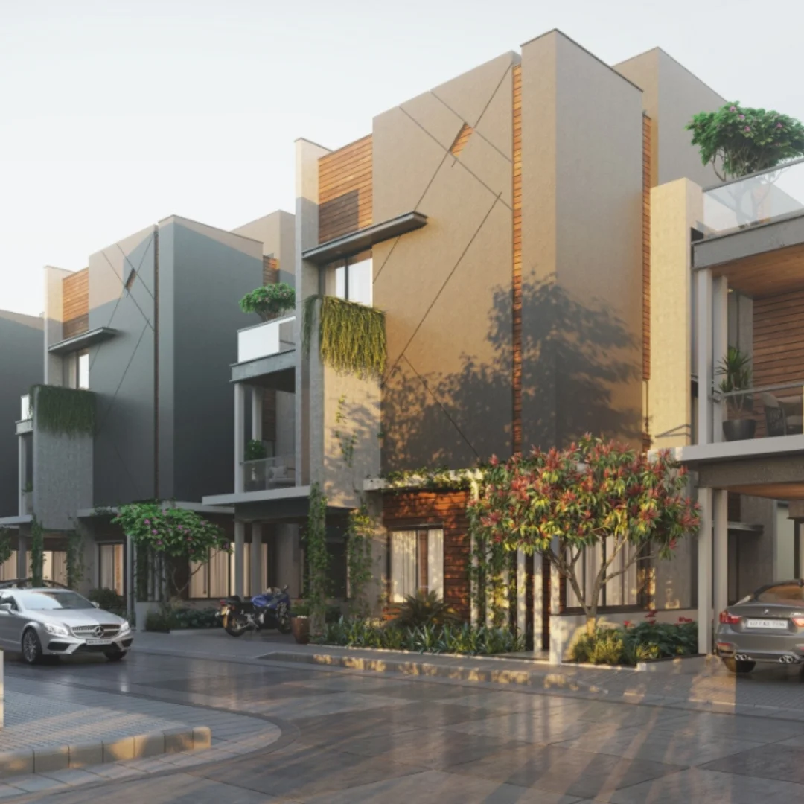TAMRA ASTERIA
SASSY HOMES
PROJECT INSIGHTS
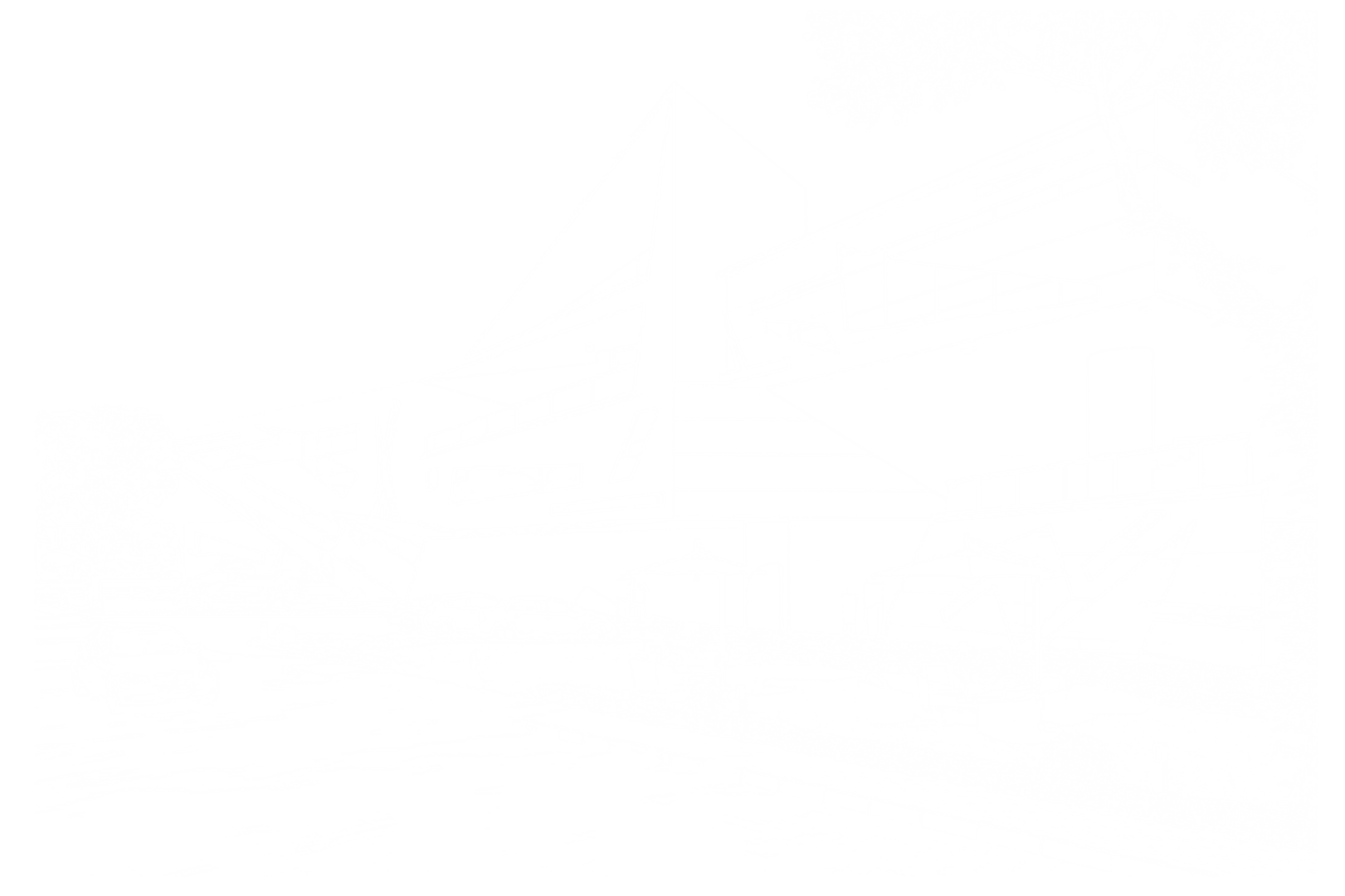
The architectural style is contemporary, featuring clean lines, large windows, and a mixture of materials like glass, wood, and concrete. The building has a sleek and sophisticated design, with a prominent use of glass to allow natural light to flood the interior spaces. The facade showcases a combination of vertical and horizontal elements, adding depth and interest to the overall appearance. The residence is surrounded by well-manicured landscaping, including shrubs and trees, which complement the modern aesthetic and provide a welcoming and serene environment. A modern clubhouse in a gated community. The architectural style of the clubhouse is contemporary, characterized by its clean lines, geometric shapes, and extensive use of glass and concrete.

Site Area
30.30 Acres

Builder's name
Sassy Homes

Location
Osman Nagar

Floors
3 Cellars + Stilt + 15 Floors

Date
2018
FINAL LOOK
