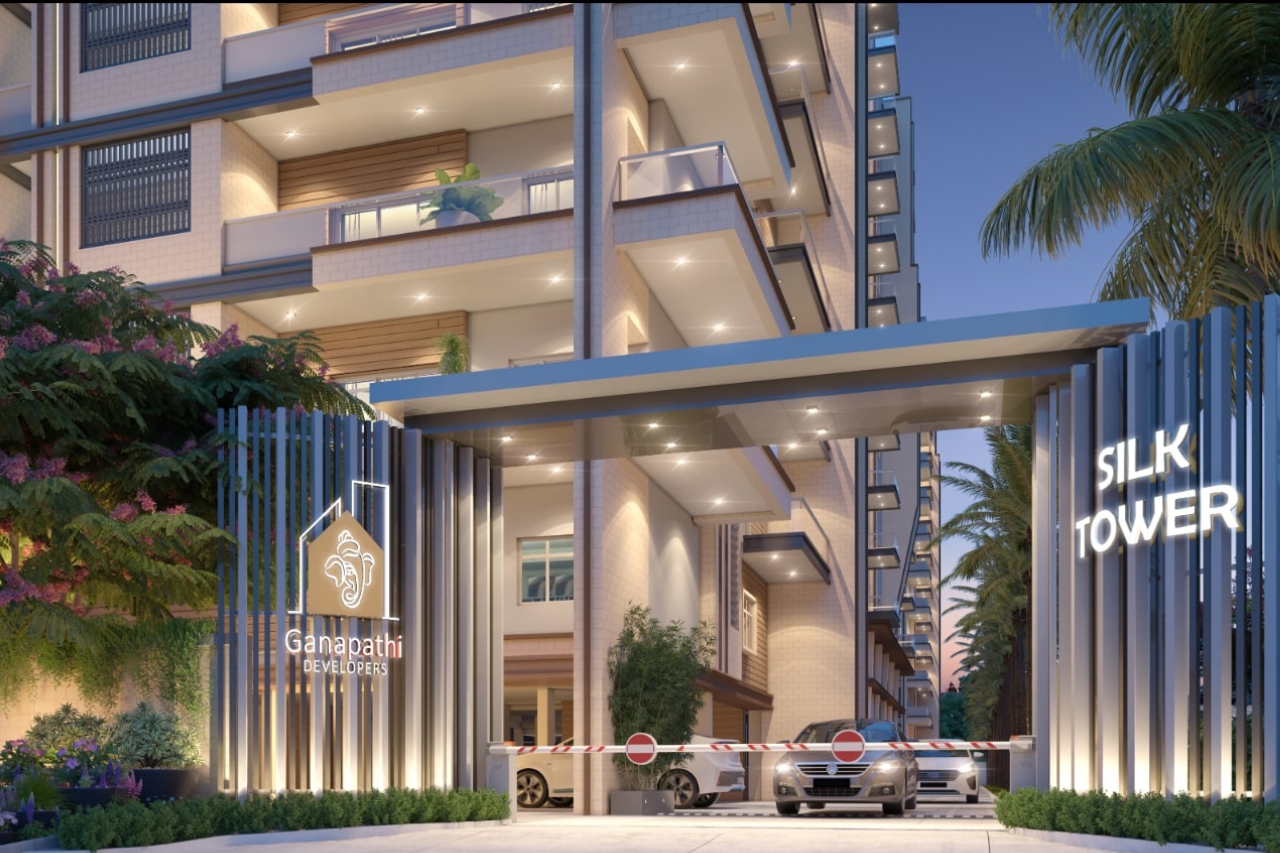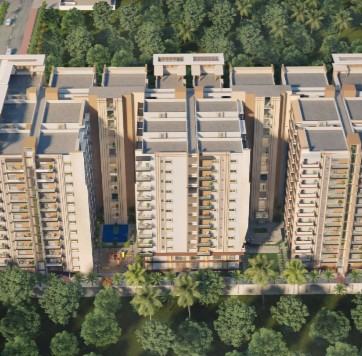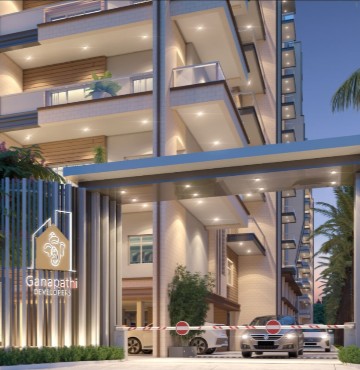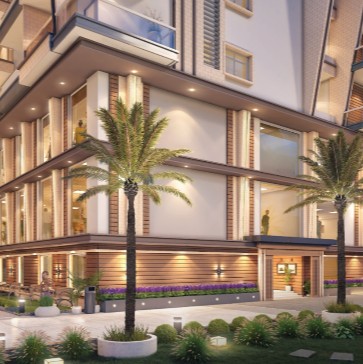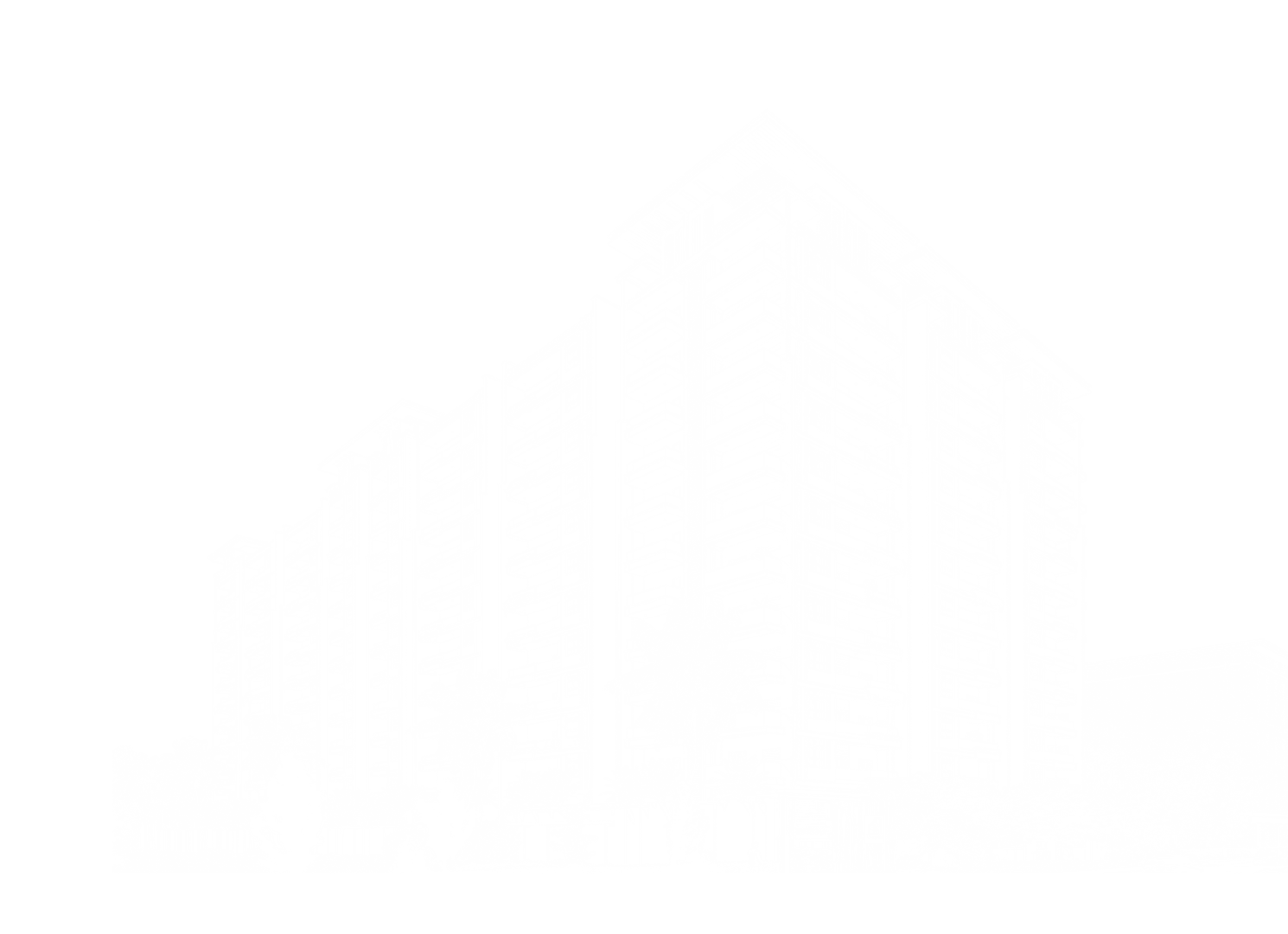
This residential development has been constructed in an ‘E’ shape, making the ‘E’ as one whole structure that has been connected through long wide corridors. The structure is designed with large, spacious balconies that extend the living areas outdoors, allowing residents to enjoy panoramic views of the surroundings. Each floor features sleek lines and a minimalist aesthetic, enhanced by warm lighting that gives the facade a sophisticated and inviting glow at dusk..

2.27 Acres

Ganapathi Developers

L.B. Nagar, Hyderabad

2 Cellars + Ground + 12 Floors

2021
FINAL LOOK
