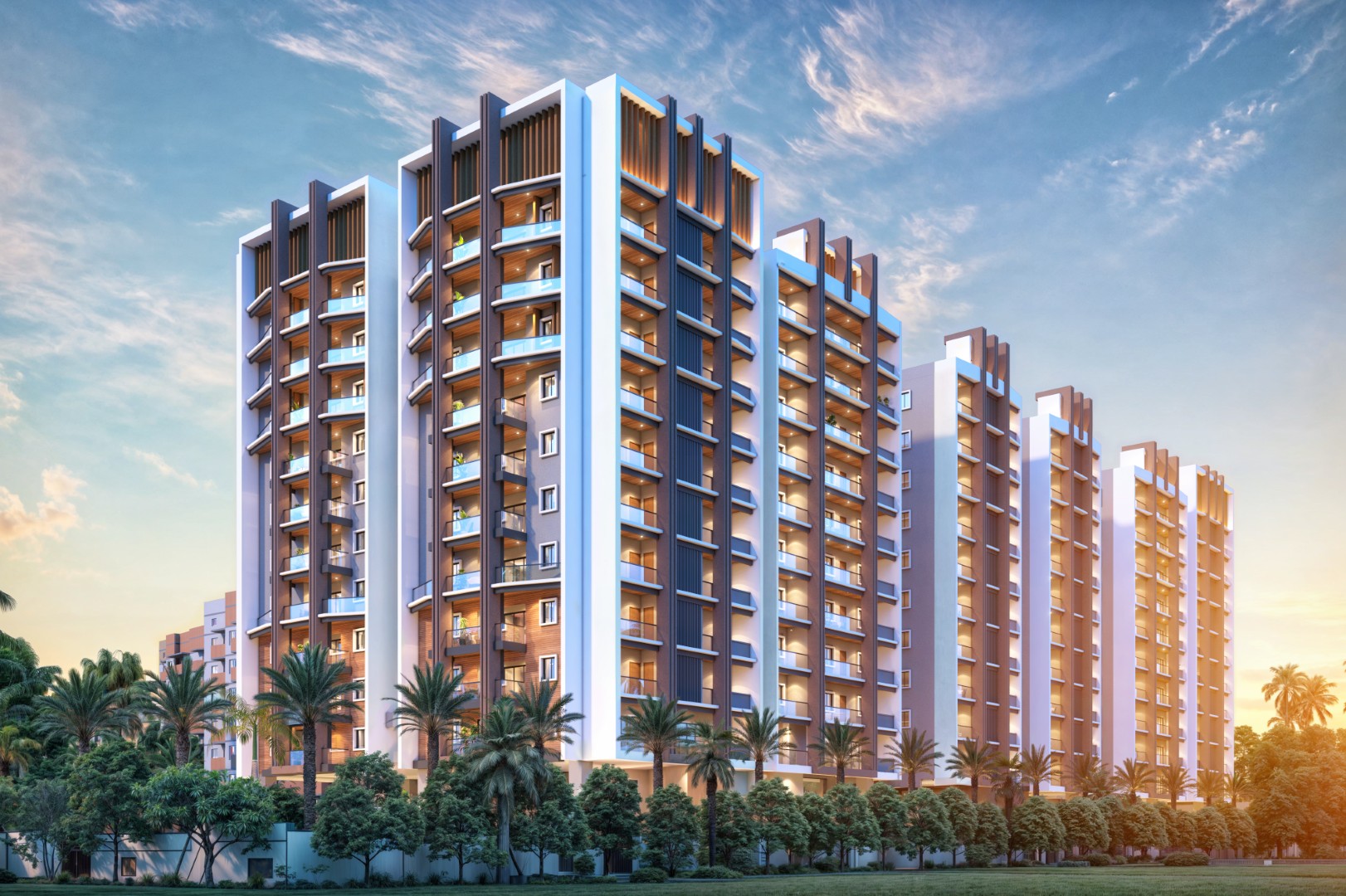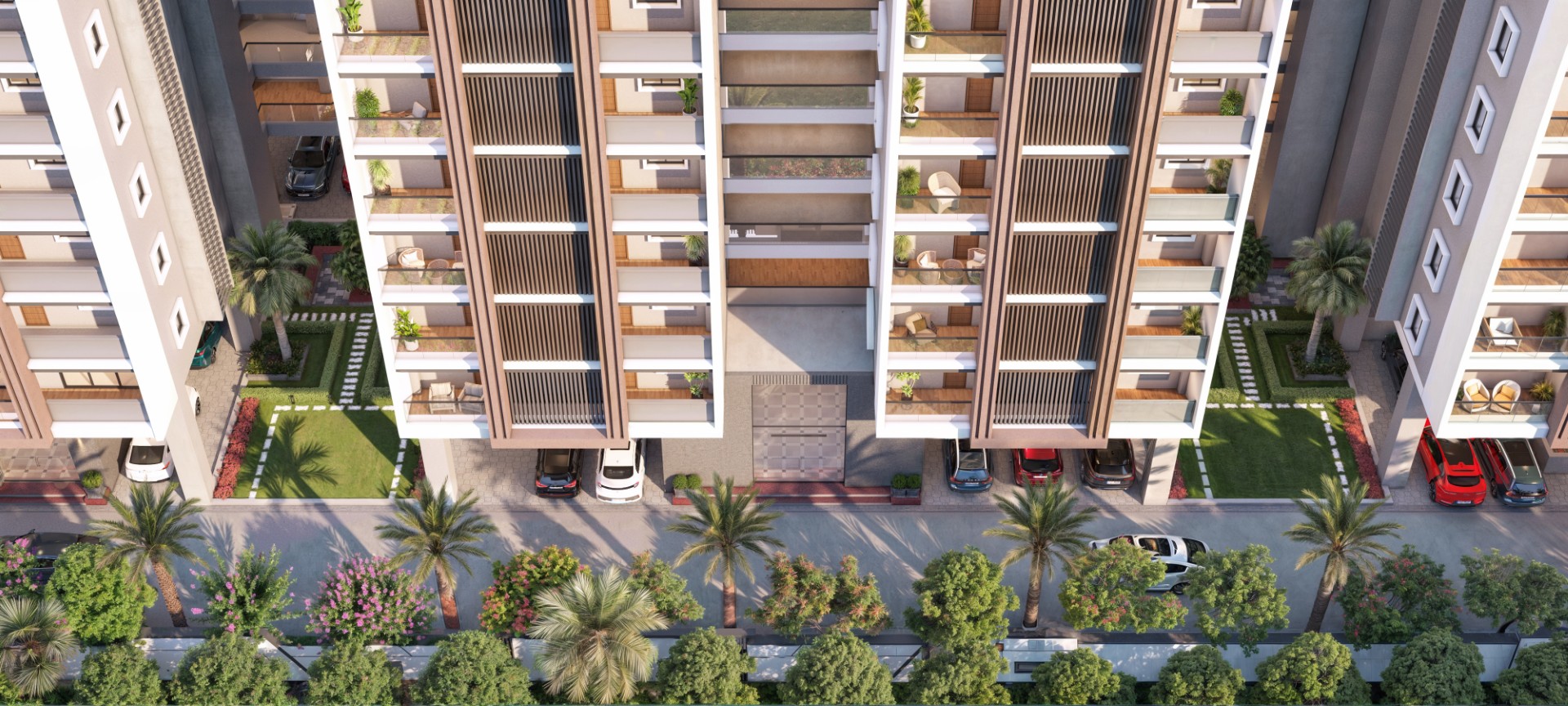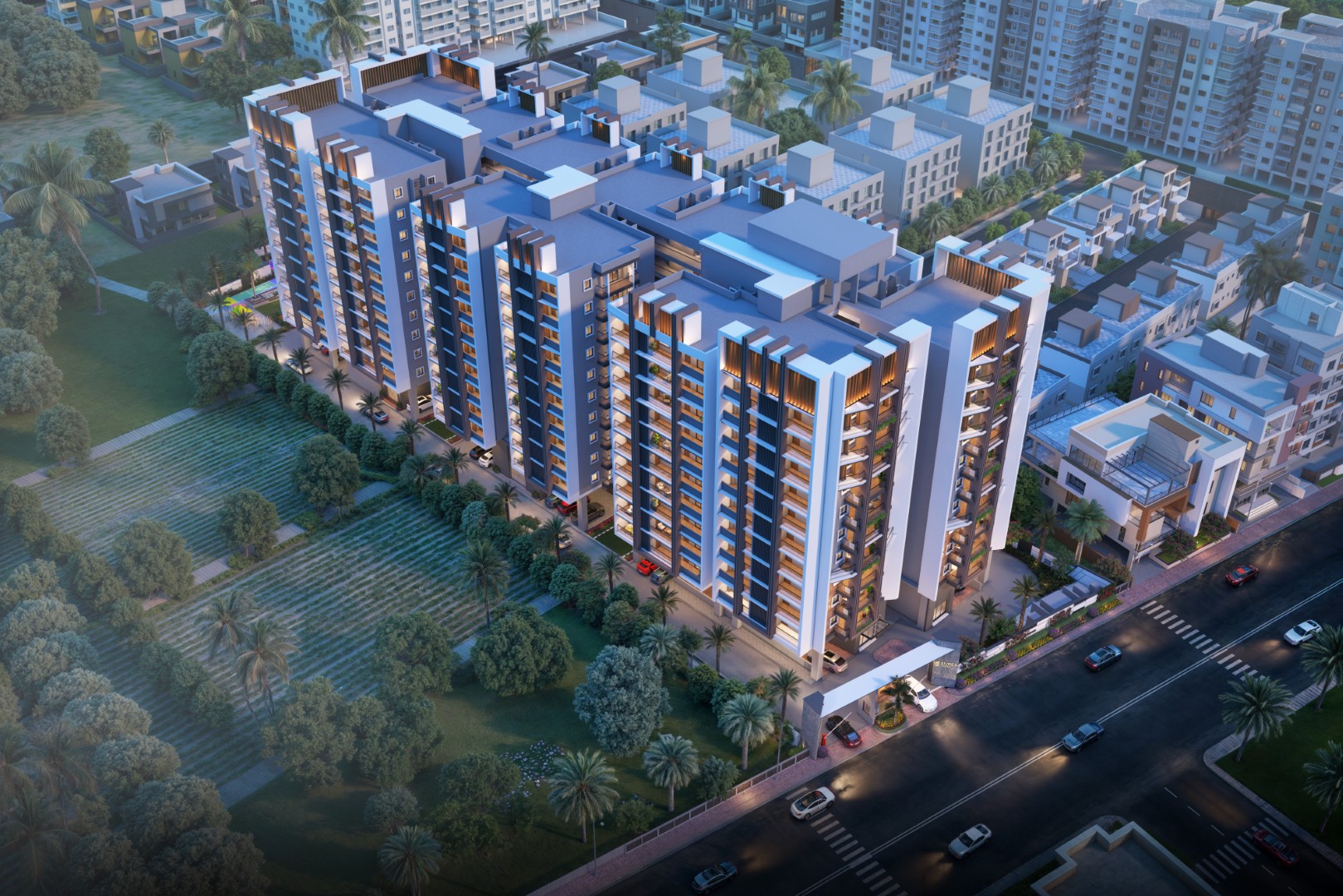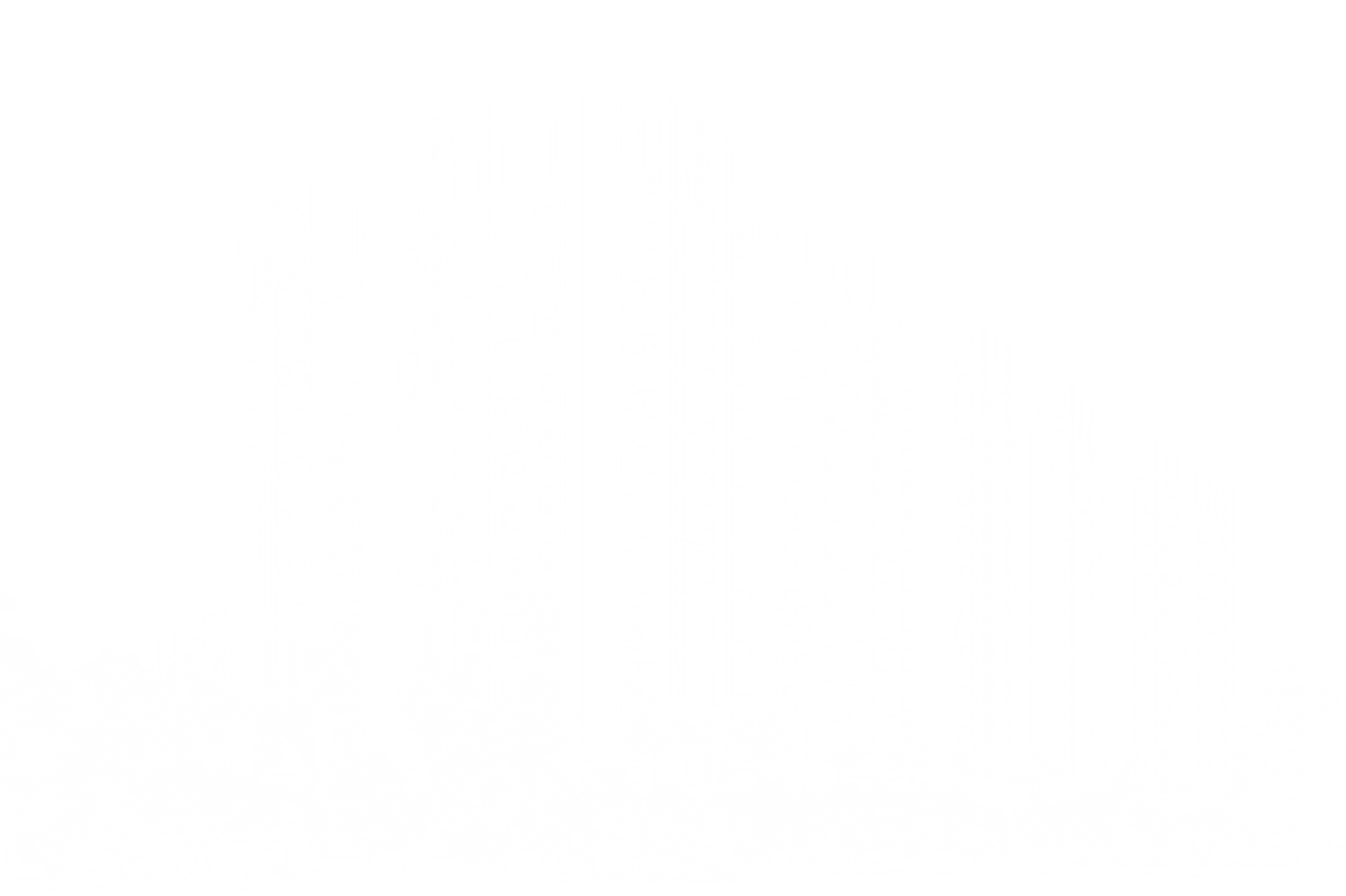
The image showcases a modern residential apartment building with a contemporary design, featuring a blend of white and brown exterior finishes. The building is adorned with balconies on each floor, decorated with green plants that introduce a natural element to the urban facade. Clean vertical lines and a repetitive pattern of windows and balconies contribute to a structured look, while glass railings add modernity and unobstructed views. Landscaped areas with palm trees and flowering plants enhance the aesthetic at ground level, creating an inviting and pleasant living environment in the urban setting.
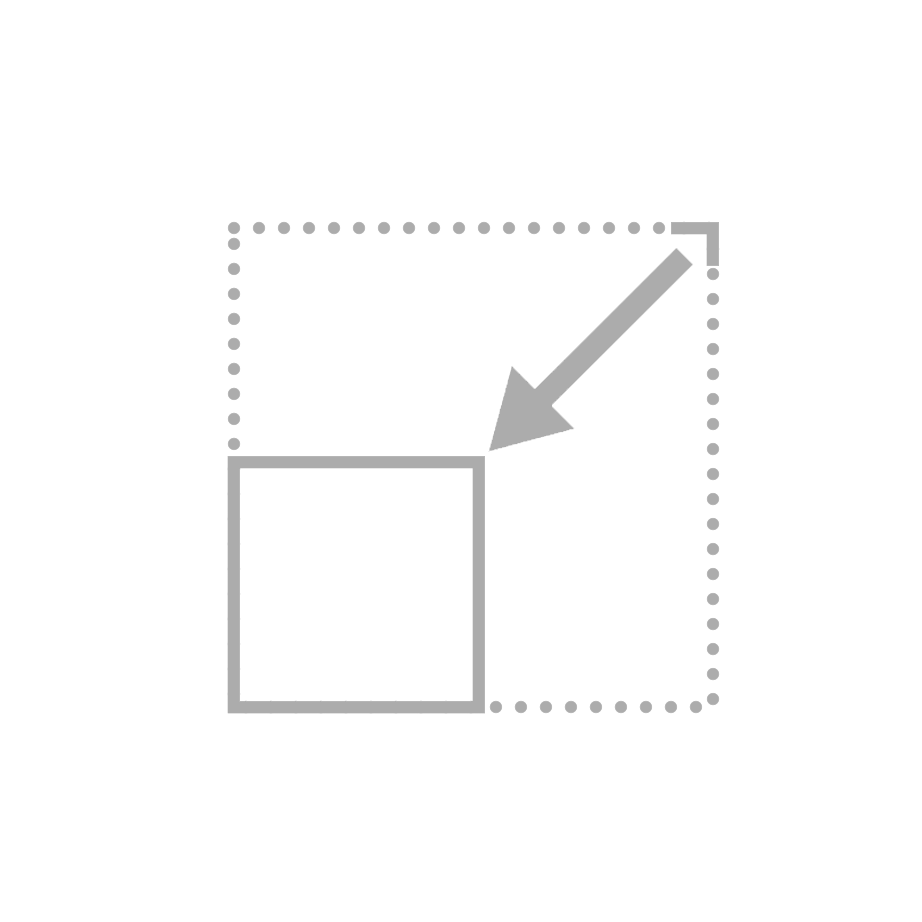
1.47 Acres

Sivres Infra

Alkapuri

2 Cellars & S + 10 Floors

2023
FINAL LOOK
