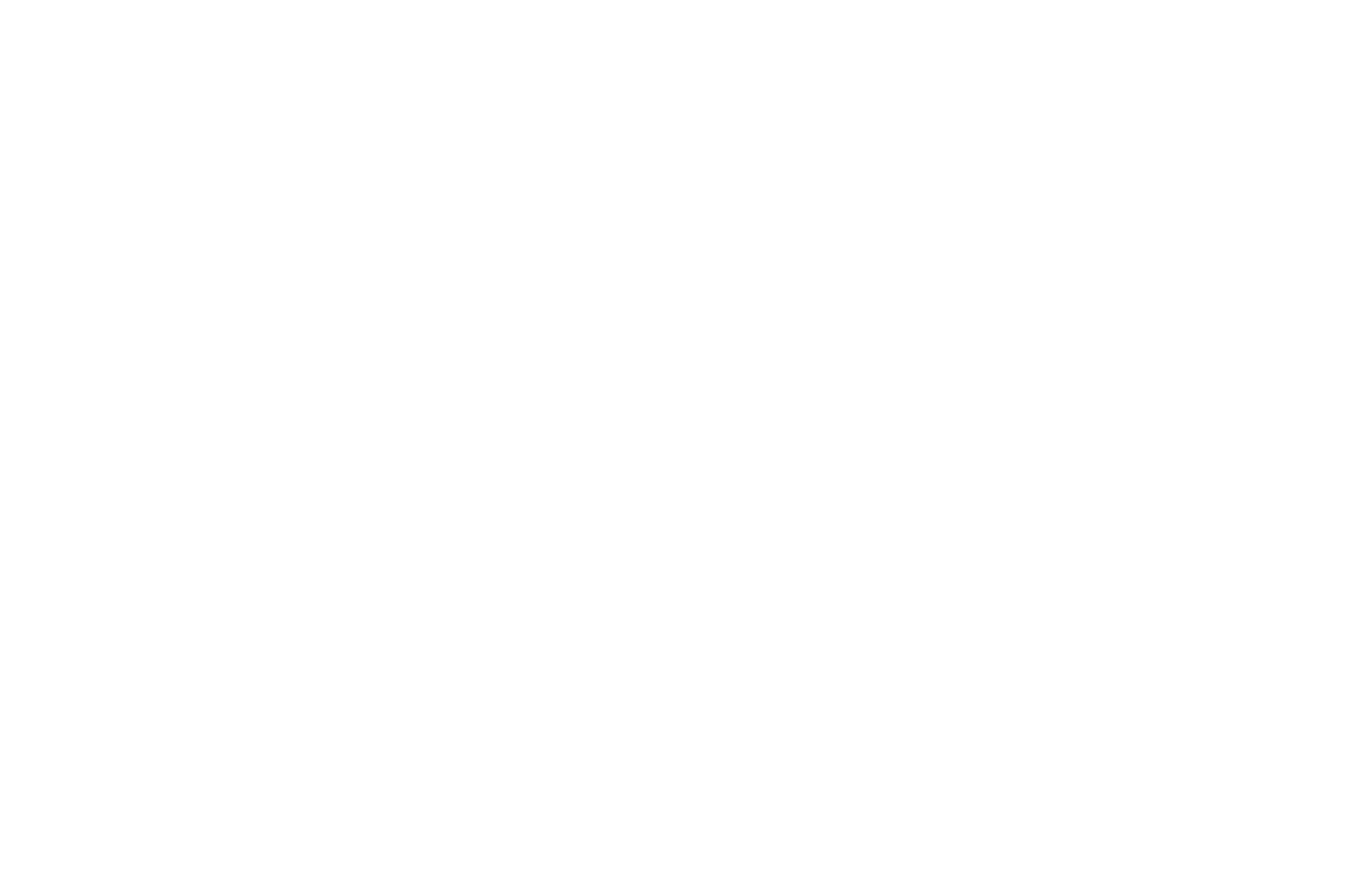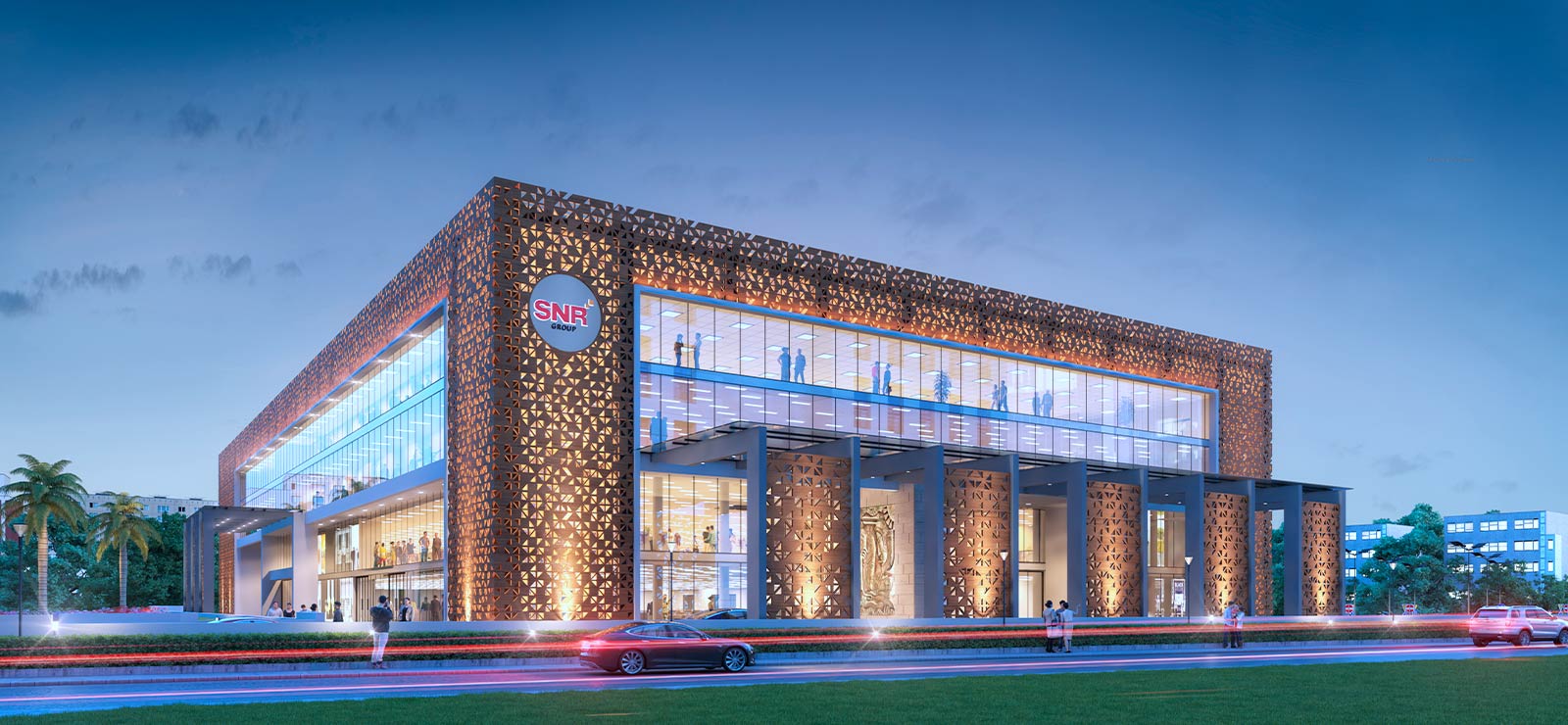
The structure features a multi-story design with a perforated metal cladding that creates an intricate pattern, allowing light to filter through and producing a dynamic visual effect. The facade also includes large glass windows, which contribute to the building’s transparency and facilitate natural light to penetrate the interior spaces.

2.52 Acres

SNR Group

L.B Nagar

3 Cellars + Stilt + 15 Floors

2023
FINAL LOOK

