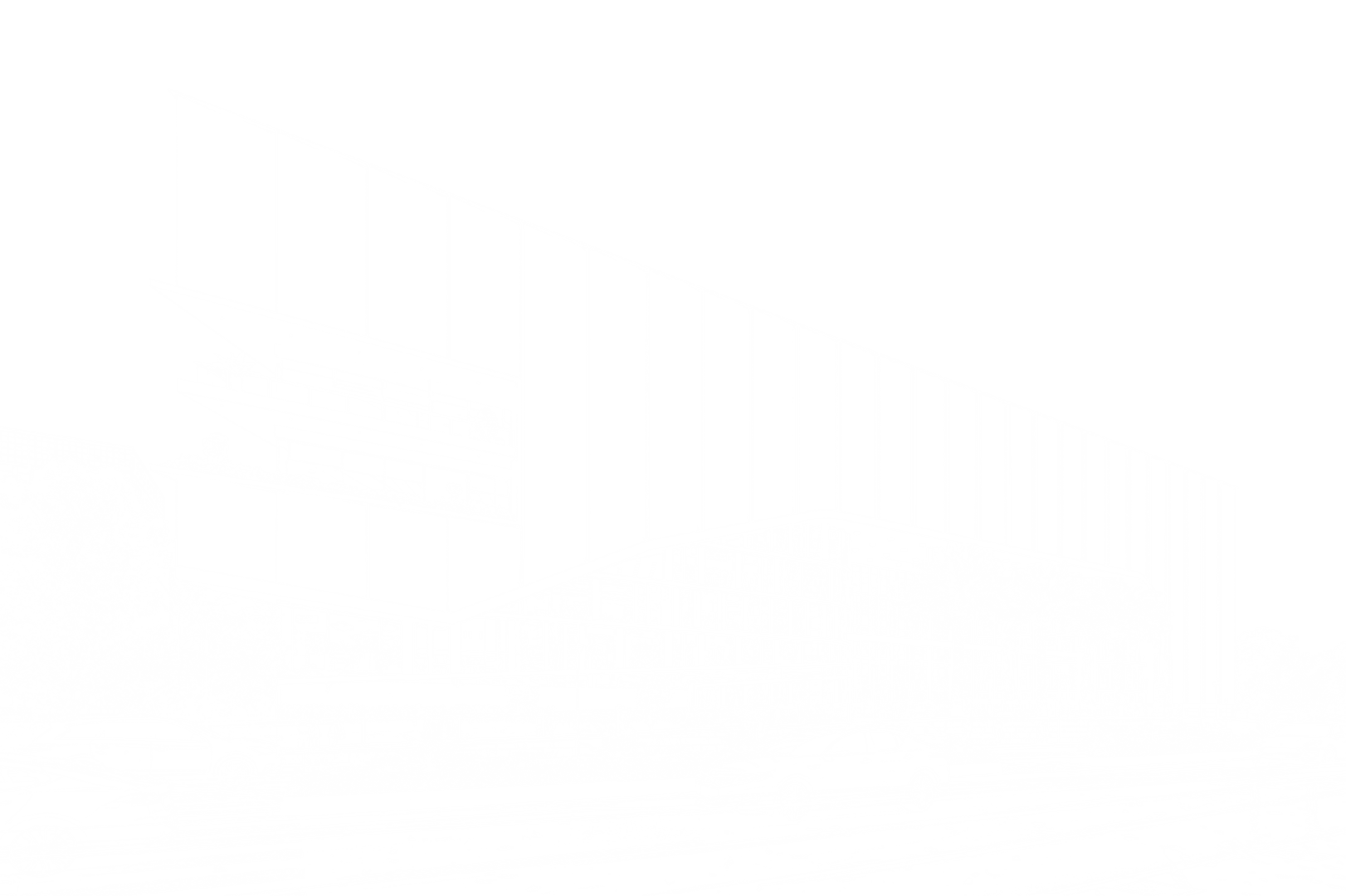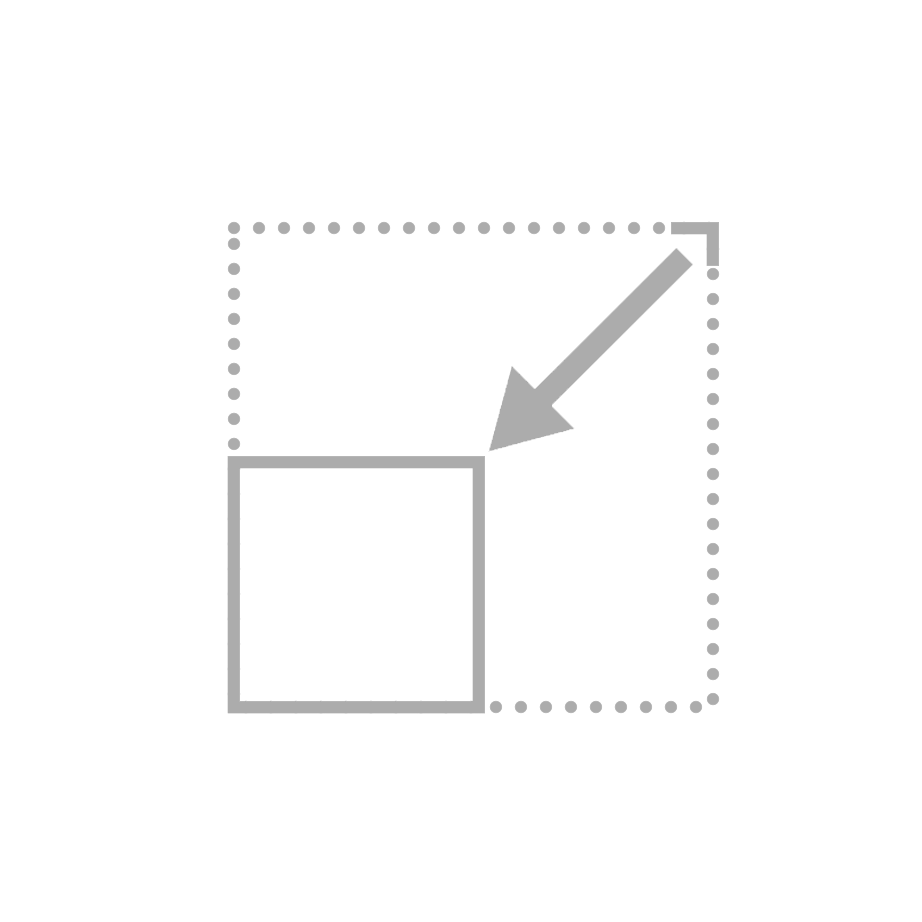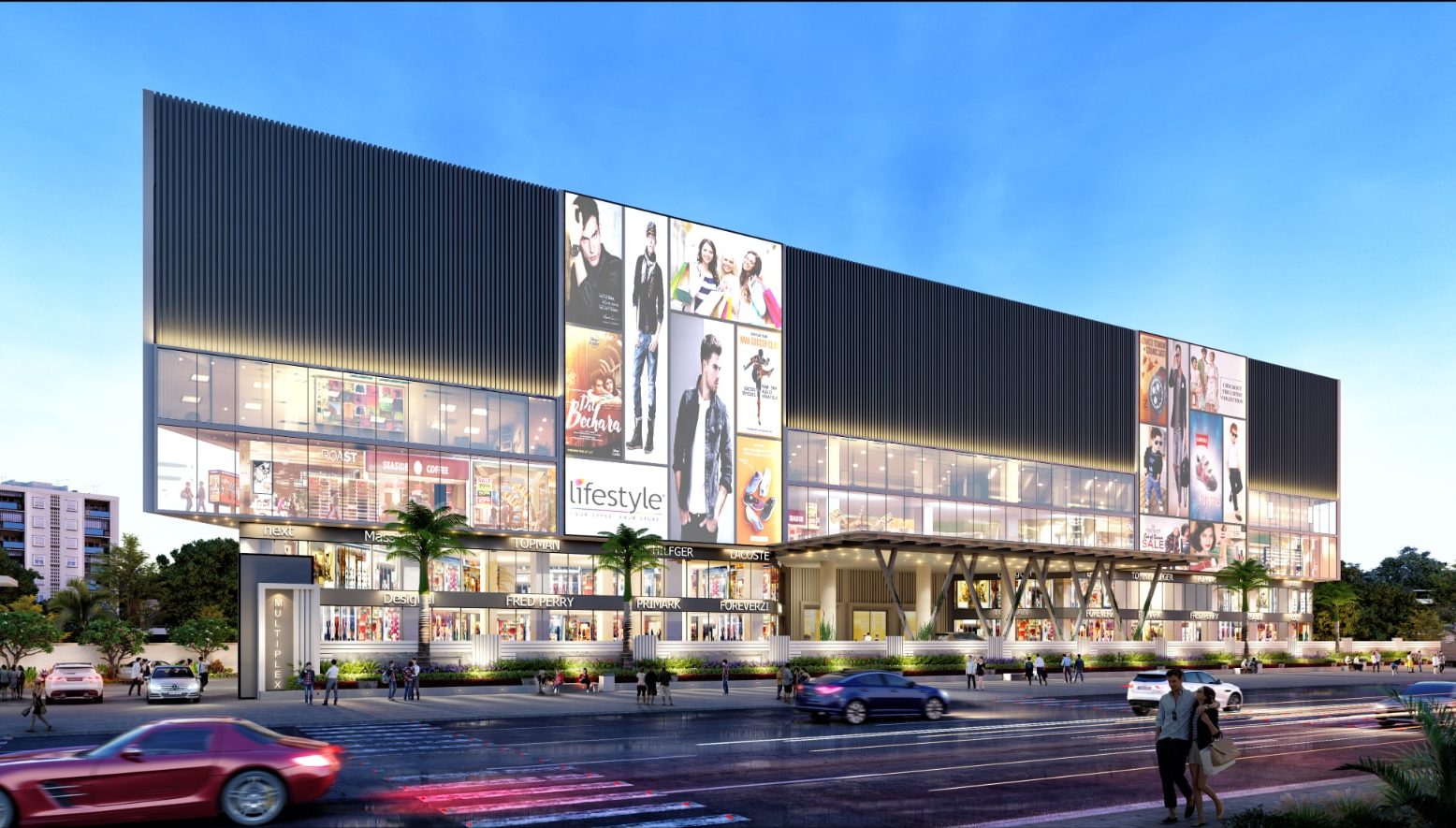
The Multiplex facade is marked by its clean lines and large, glazed surfaces that provide transparency and a sense of openness. The extensive use of glass allows for natural light to flood the interior spaces and offers clear visibility of the various retail outlets on the lower level. The Extended Frontage of the building significantly enhances the value of commercial spaces on the lower floors, while the upper floors are distinguished by a Bold & Solid Façade treatment, offering a striking architectural presence.

2.16 Acres

Tamra Developers

Kismathpur

3 Cellars + Stilt + 15 Floors

2023
FINAL LOOK

