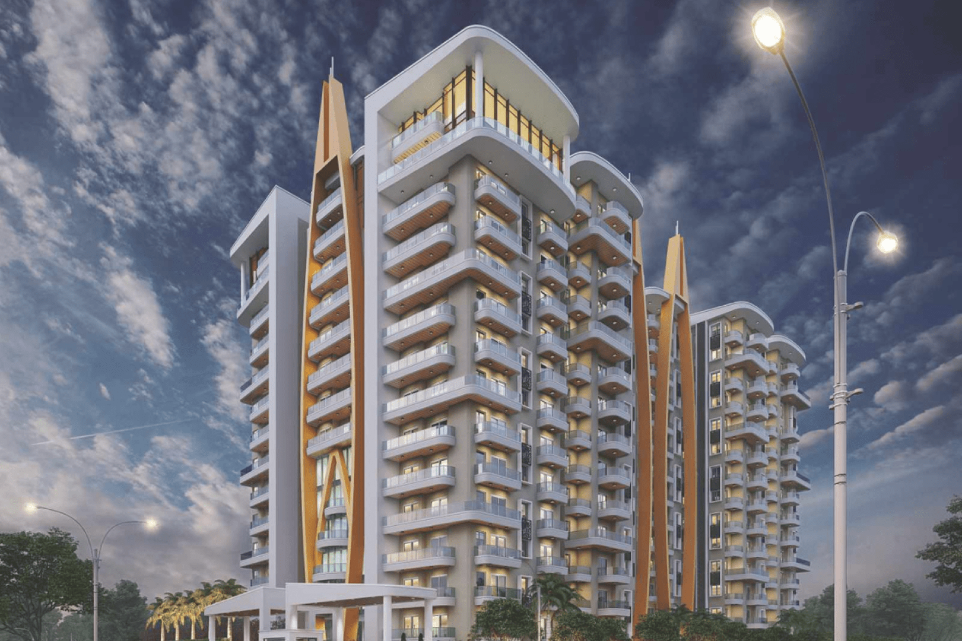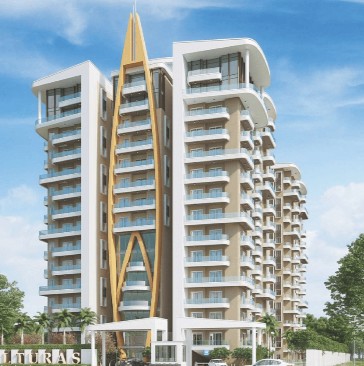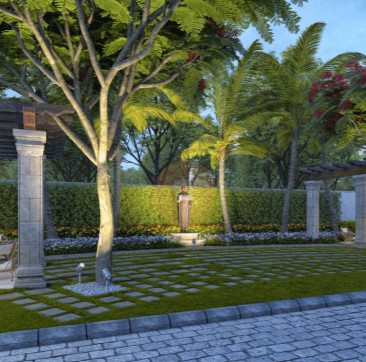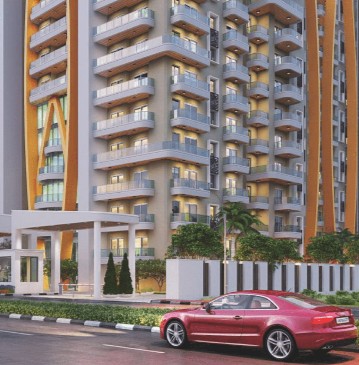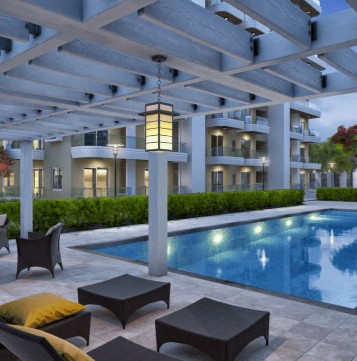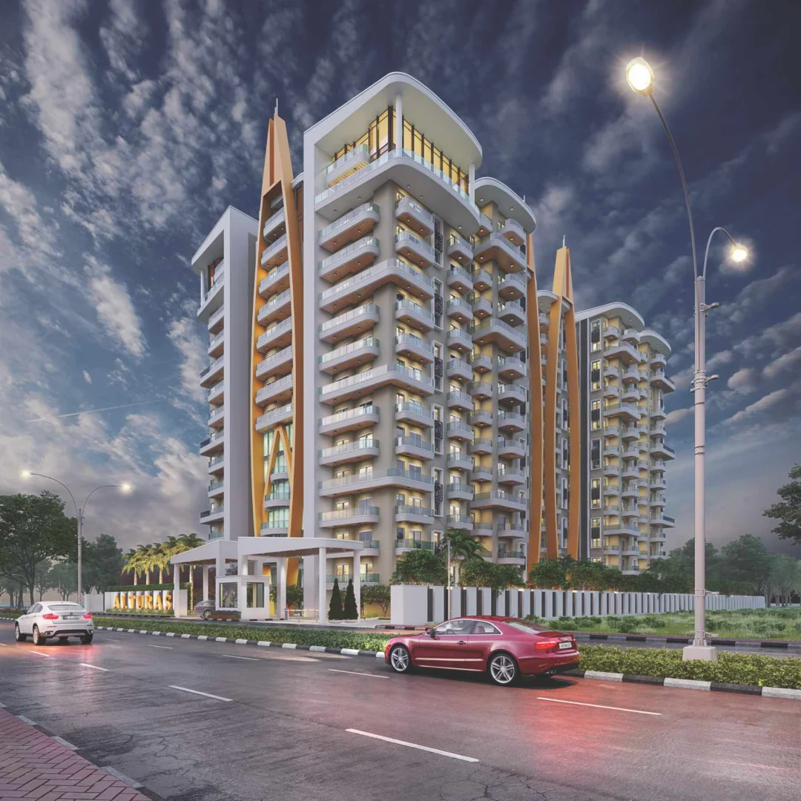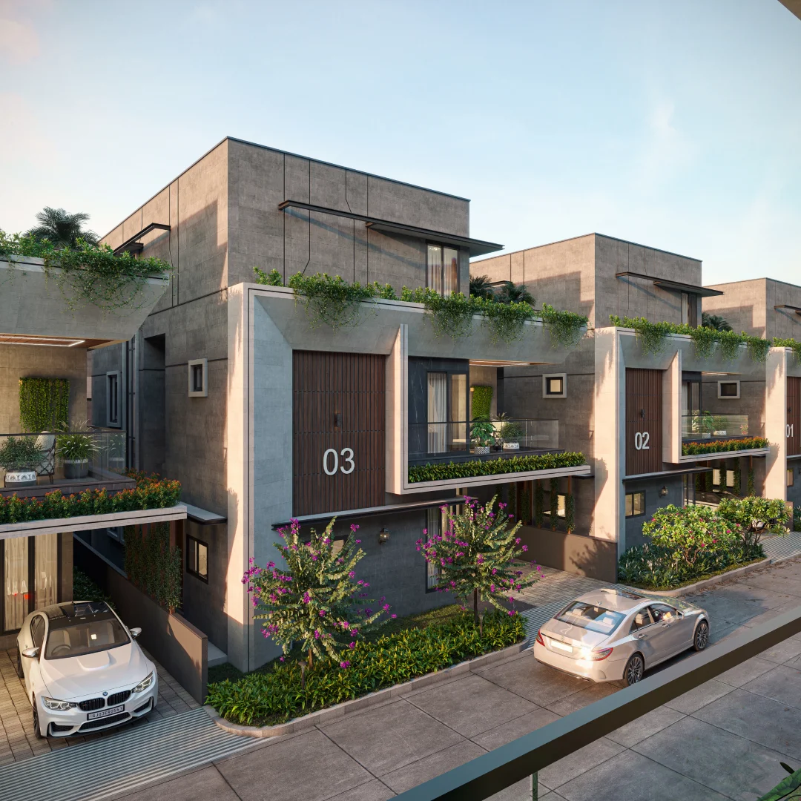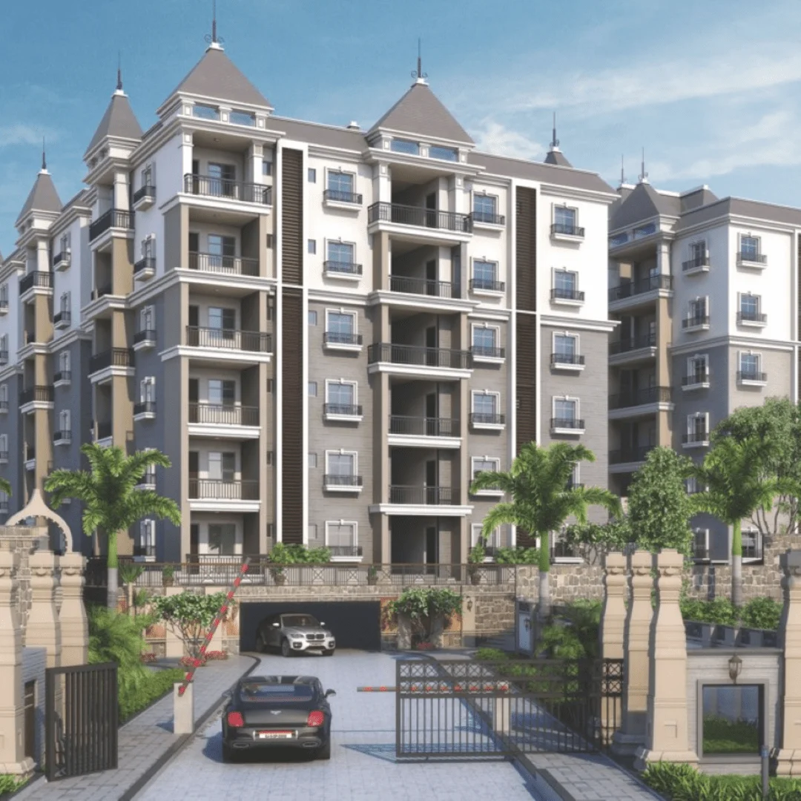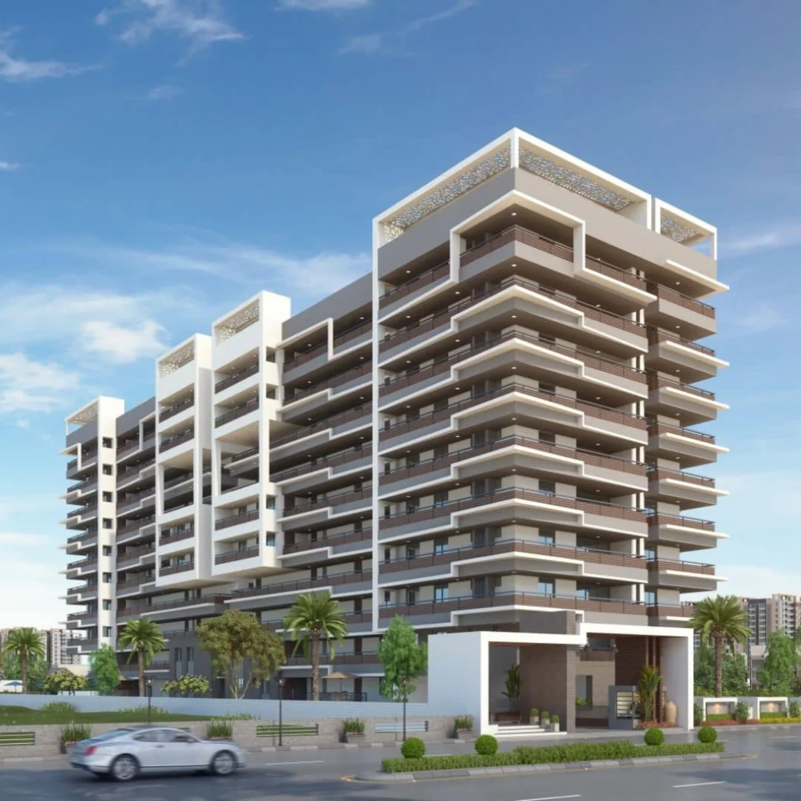TAMRA ASTERIA
UNITED AVENUES
PROJECT INSIGHTS
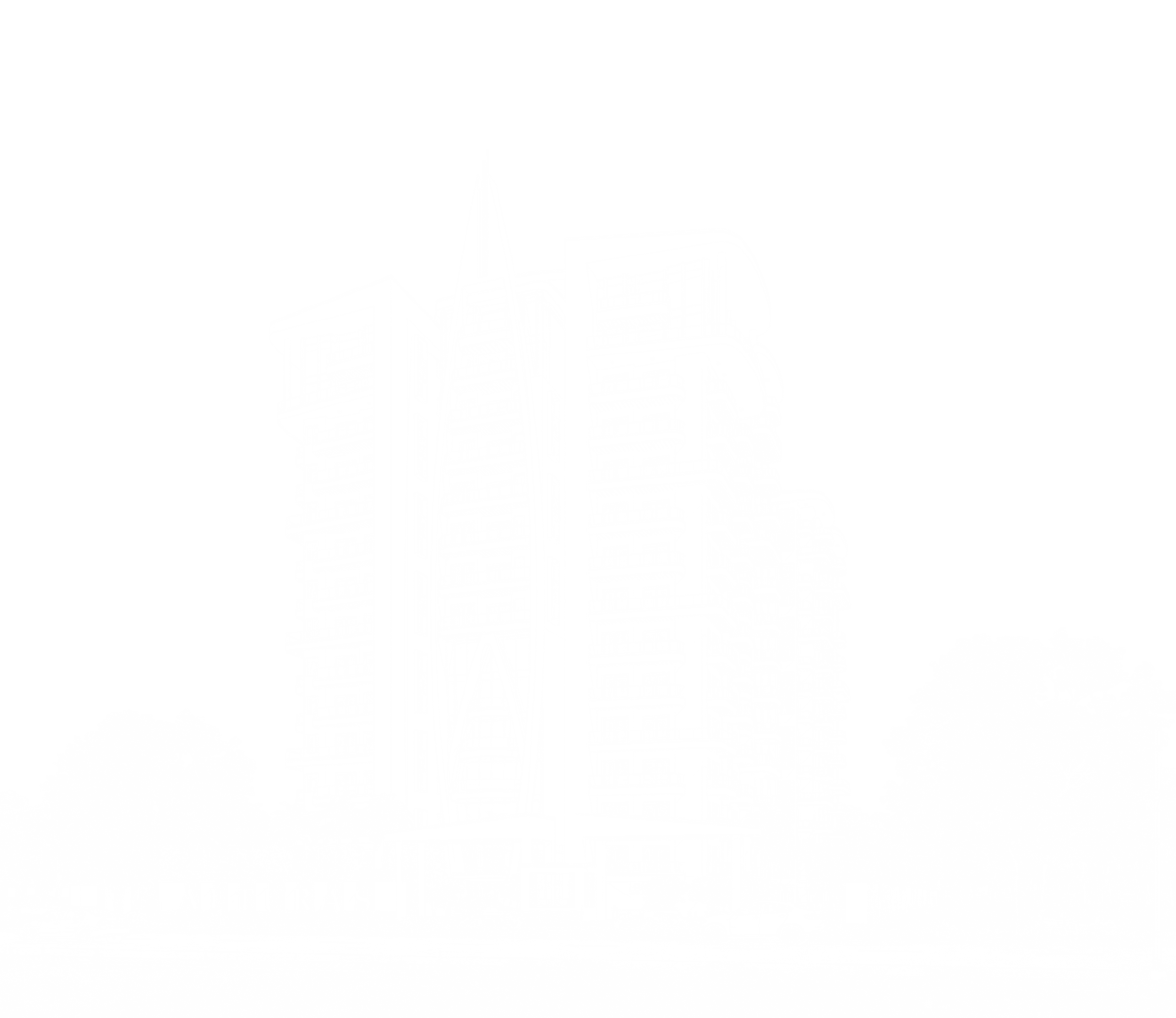
The residential complex is characterized by its striking angular design and dynamic facade. The building features a mix of vertical and horizontal elements that create a sense of movement and rhythm. The use of large windows and balconies allows for abundant natural light and provides residents with private outdoor spaces. The warm lighting accentuates the building’s verticality and creates a visually striking contrast against the twilight sky. The building’s architectural language is indicative of a modern aesthetic that prioritizes functionality and efficiency. The emphasis on clean lines, geometric shapes, and neutral color palettes creates a timeless and sophisticated appearance.
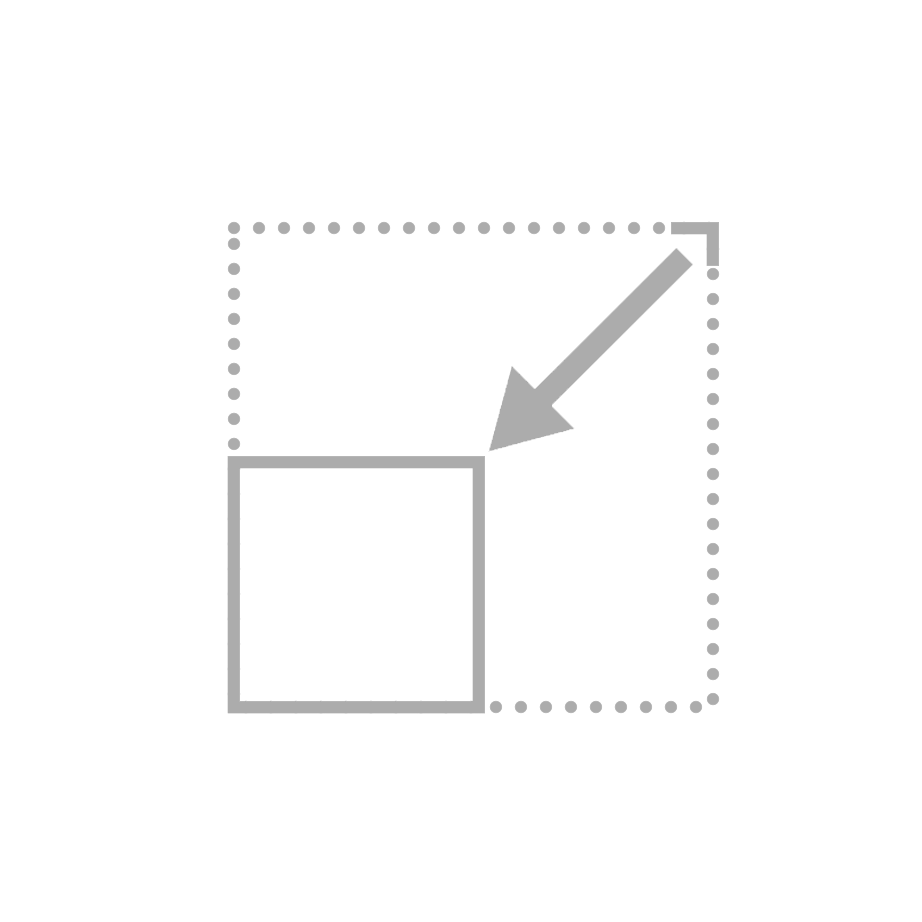
Site Area
1.7 Acres

Builder's name
Amigo Group (Umakanth Katta)

Location
Narsingi, Hyderabad

Floors
2 Cellars + Ground + 13 floors

Date
2019
FINAL LOOK
