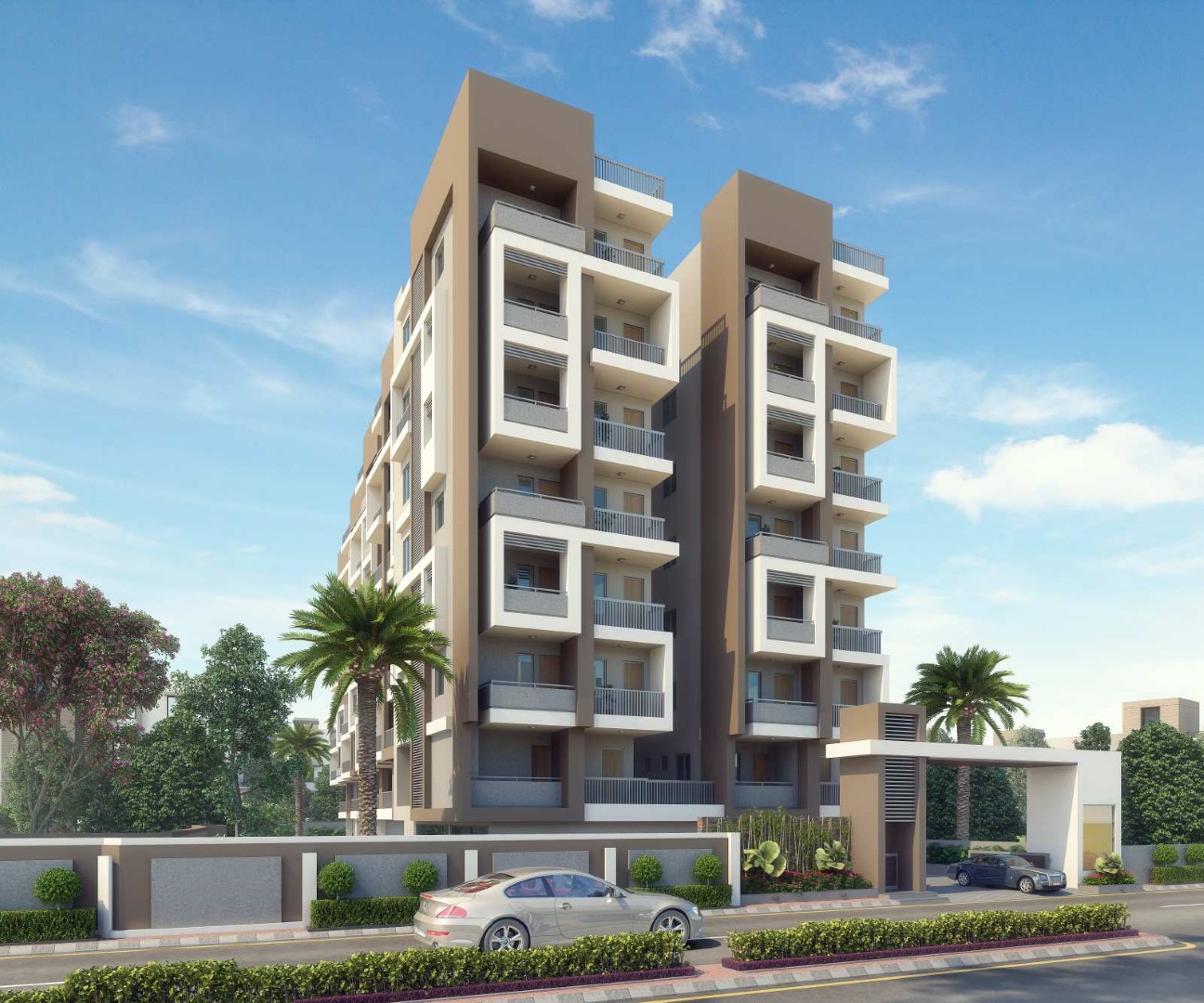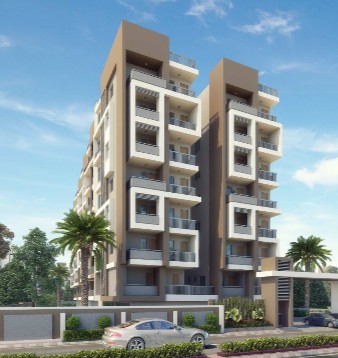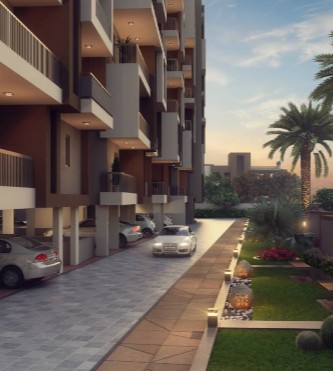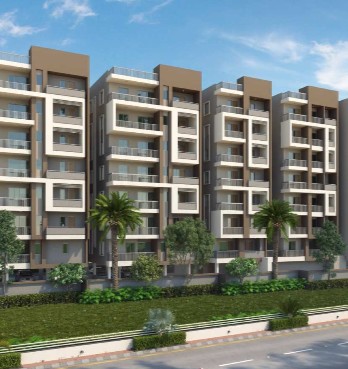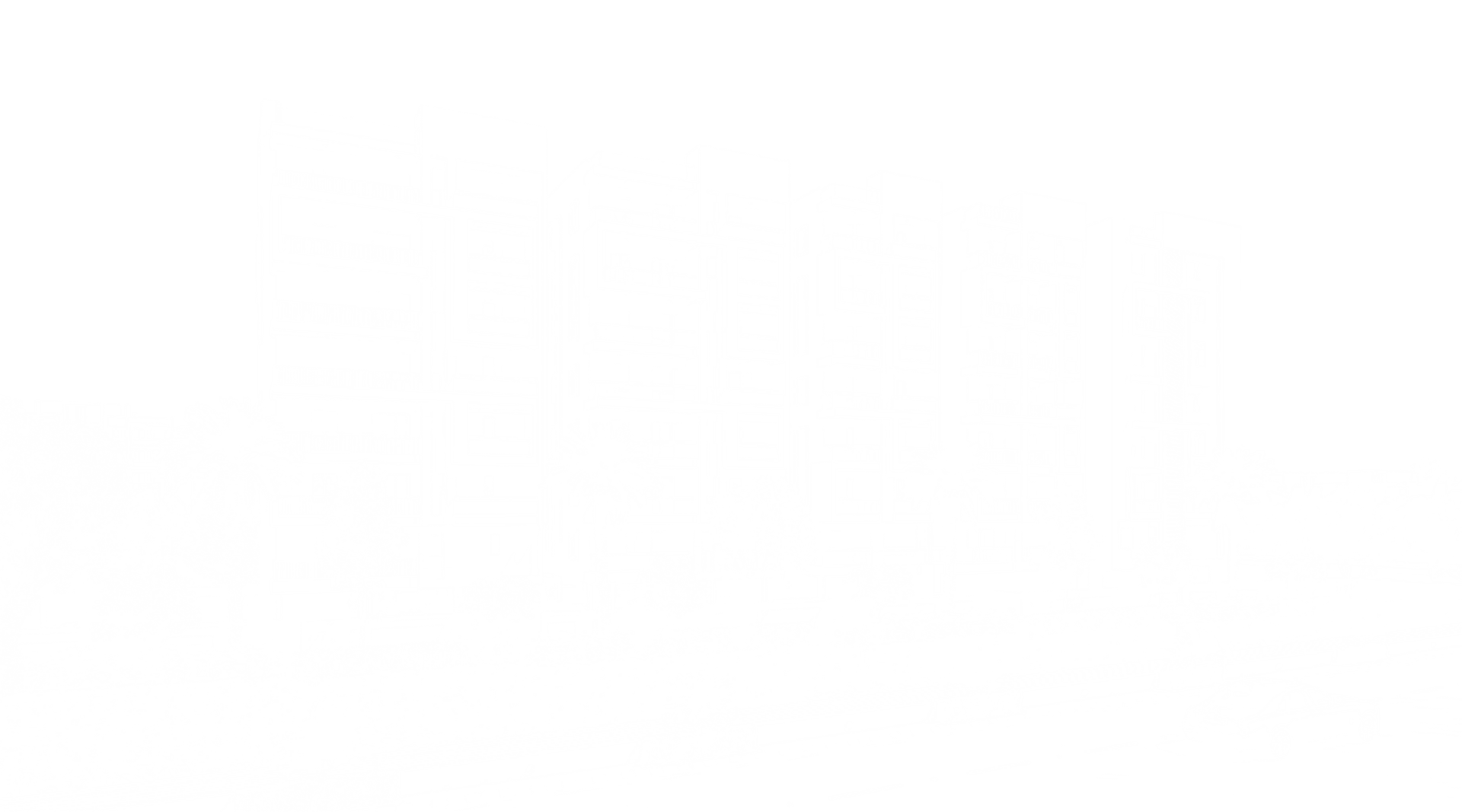
The apartment building in the image showcases a sleek, modern architectural design. The multi-storied structure features a harmonious blend of beige and white tones, creating a visually appealing and contemporary look. The project and its design has a lot more impact on the greenery and lung spaces that it’s been built on. The landscape is concentrated on its periphery giving positive points to enhance the surroundings and its hardscape amenities. The facade is characterized by a series of rectangular balconies with metal railings, forming a striking geometric pattern that adds depth and texture to the building’s exterior.The stylish gate and driveway at the entrance add to the overall sophistication, complemented by the presence of parked cars which indicate its urban setting.
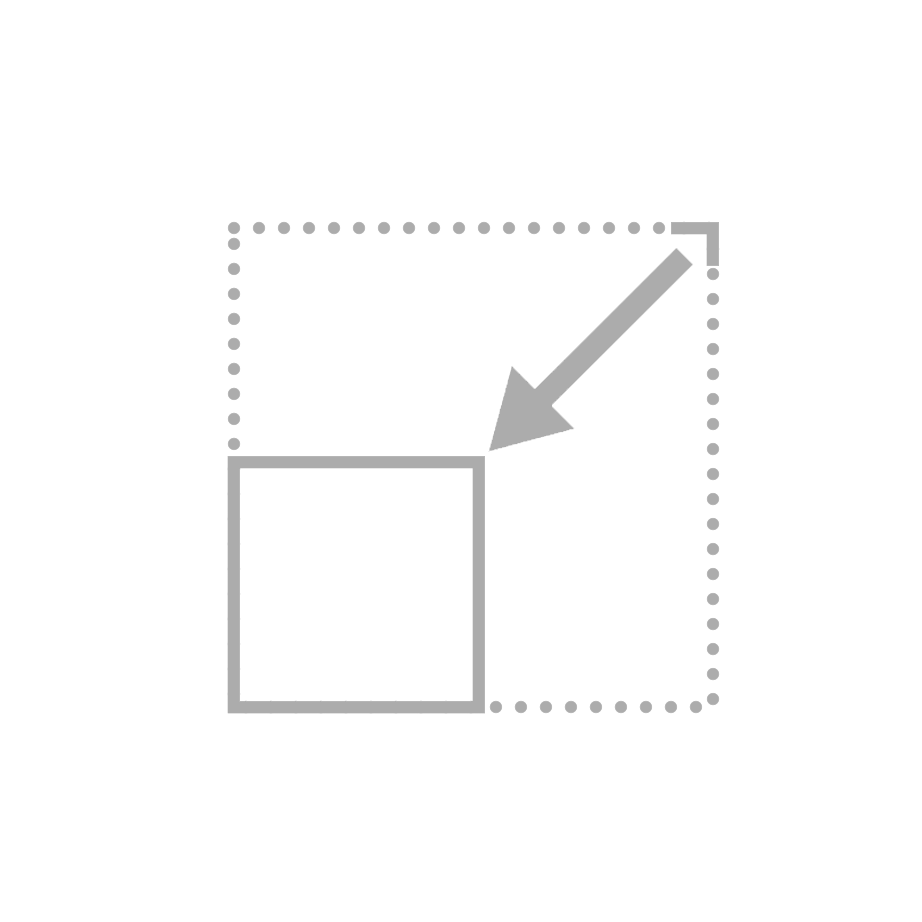
3,000 sq.yds

Vaishnavi Infra Developers

Pet Basheerbagh, Hyderabad

Cellar + Ground + 7 Floors

2007
FINAL LOOK
