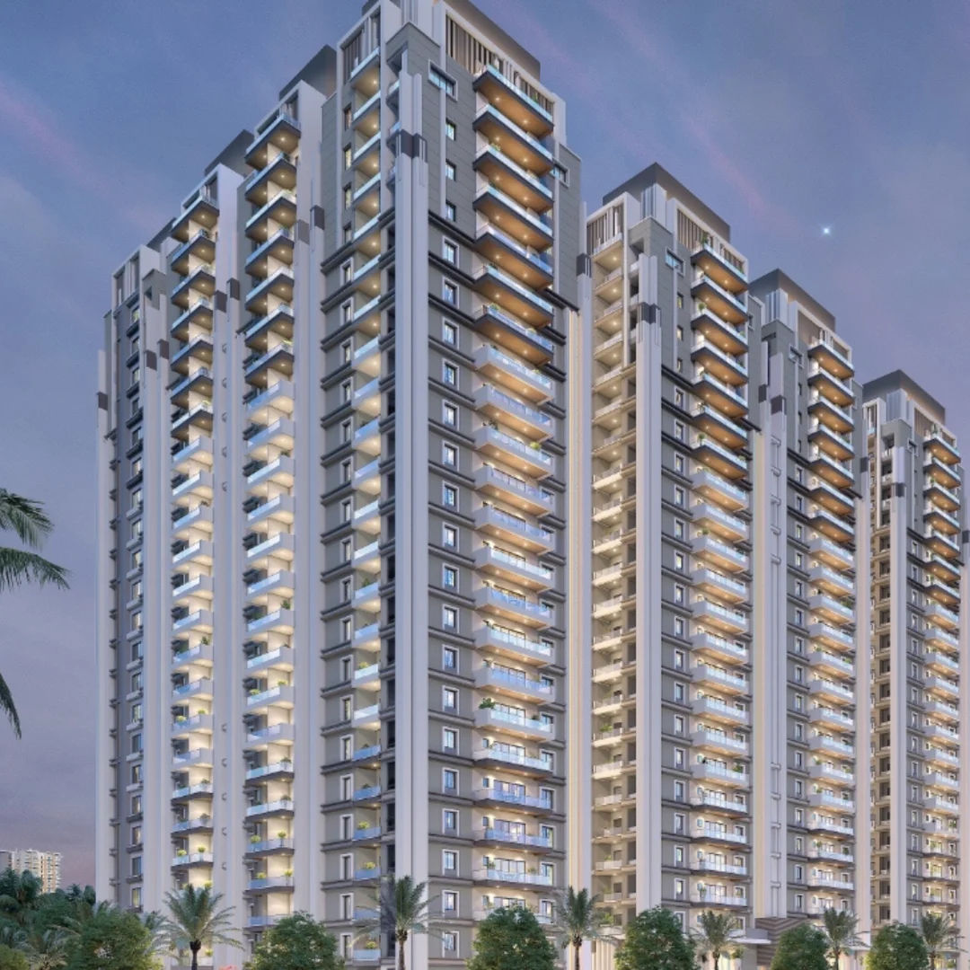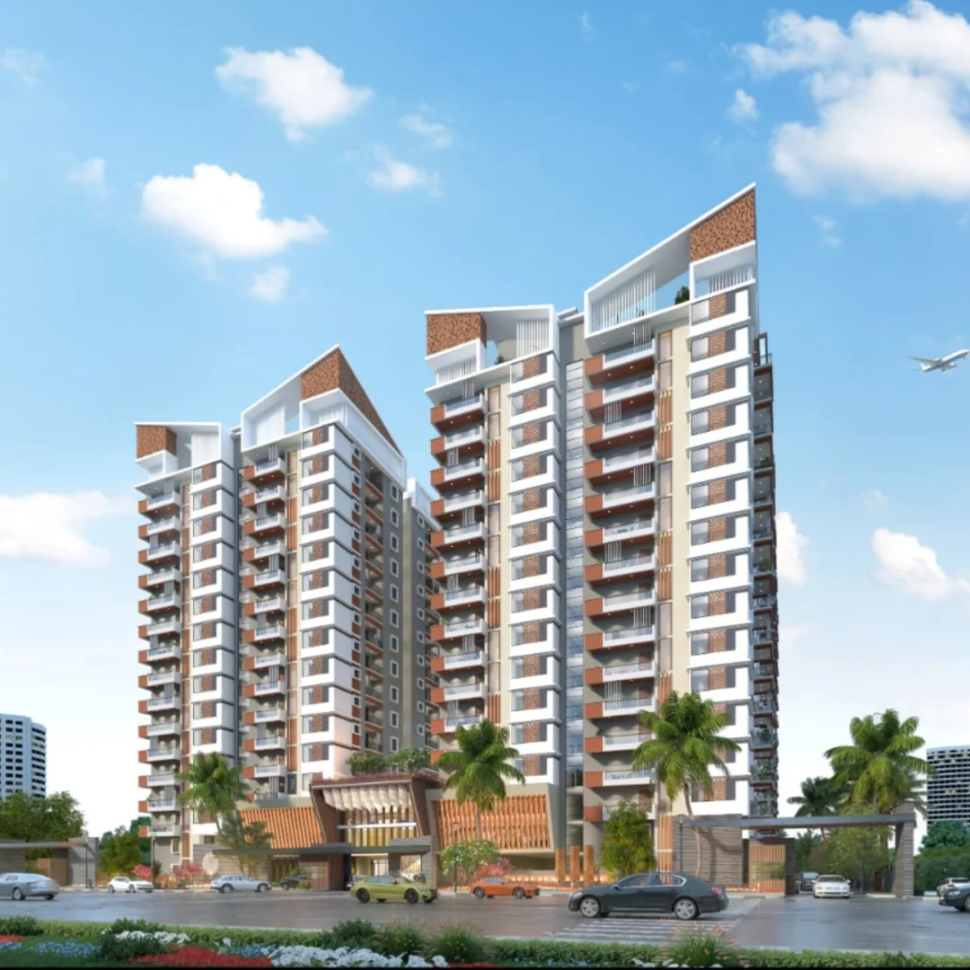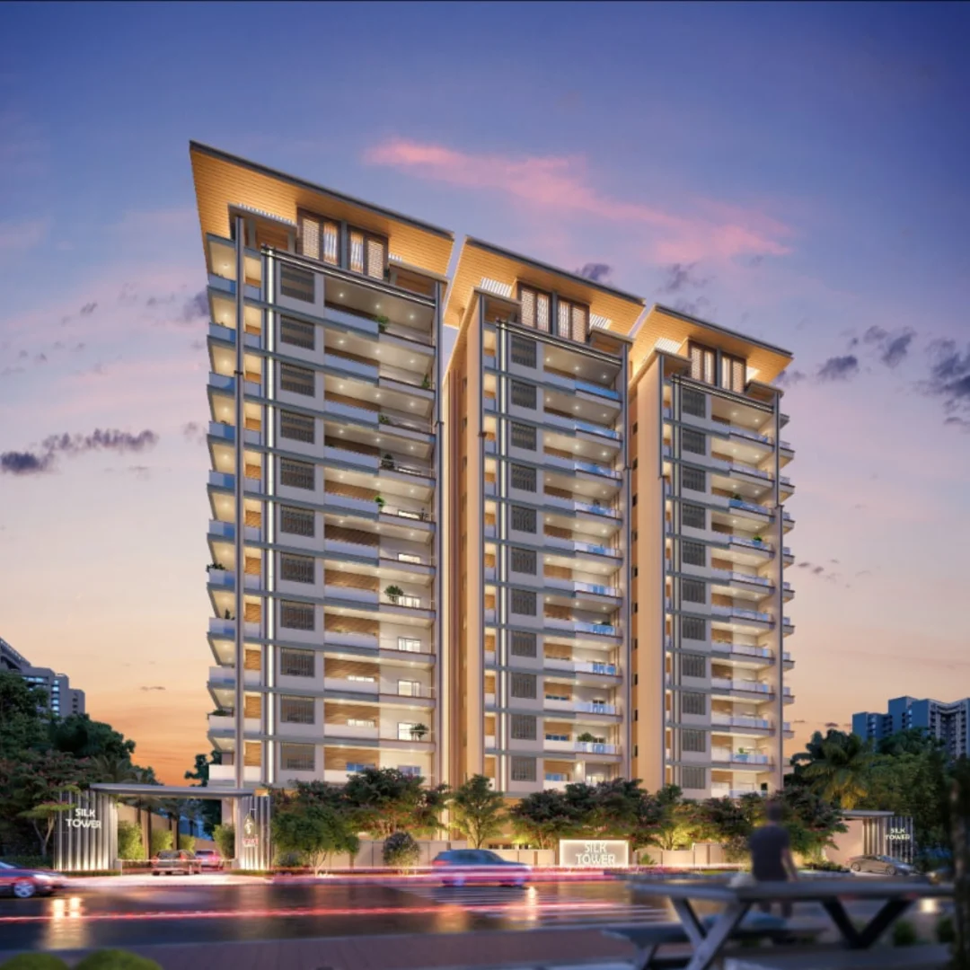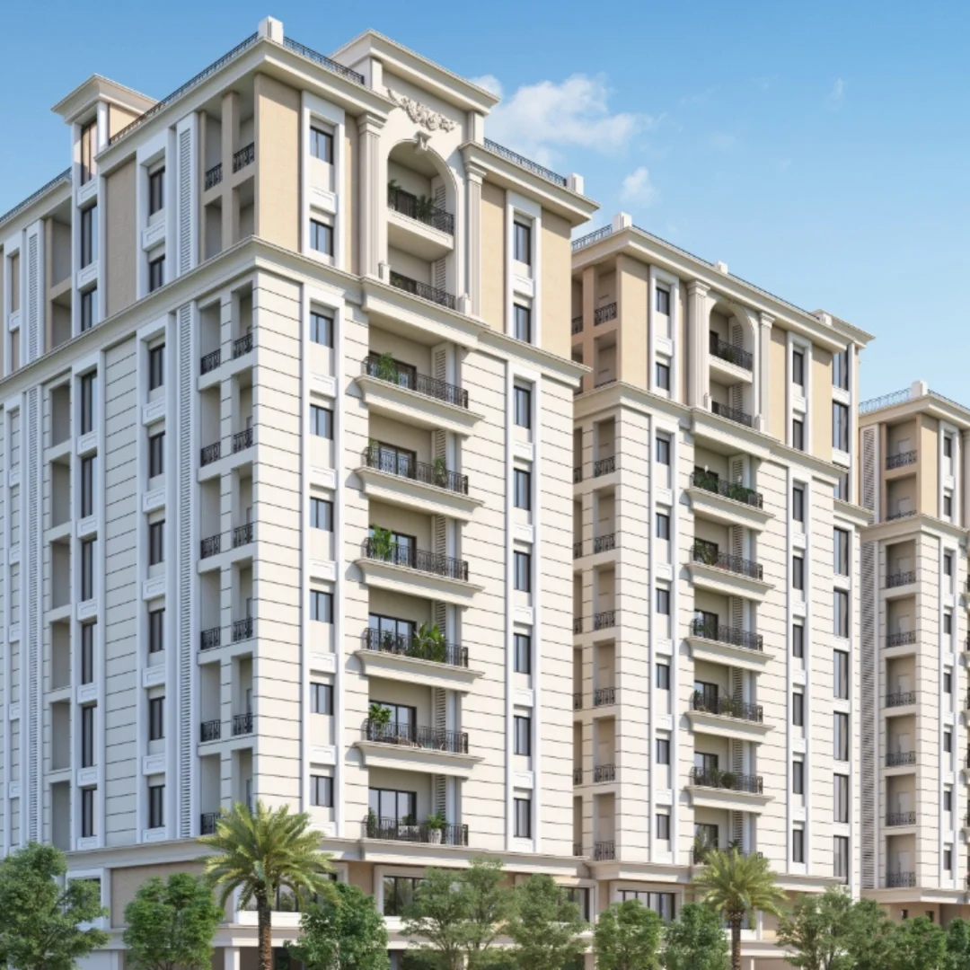Skip to content








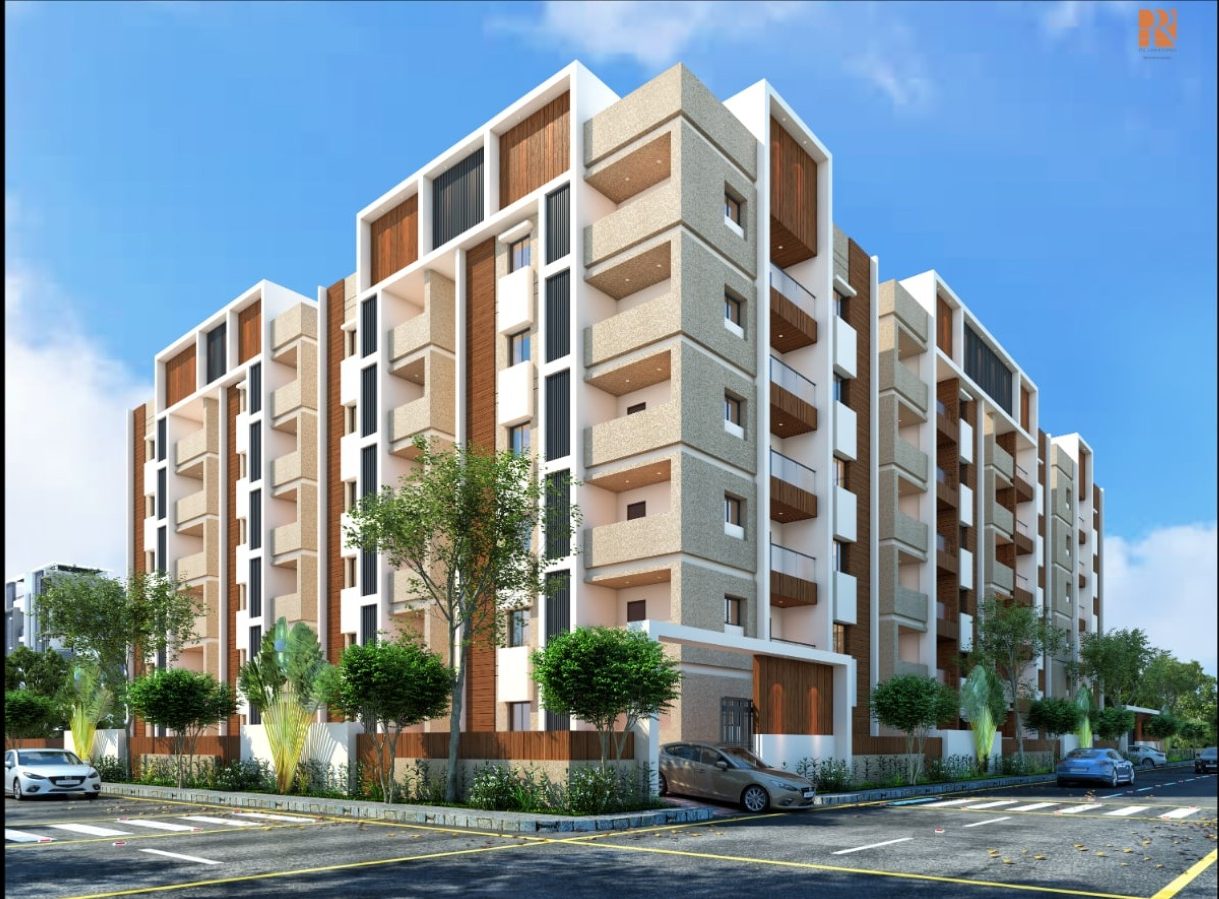
TAMRA ASTERIA
APARTMENTS BY SSK BUILDERS
Size
3.06 ACRES
Location
KISMATHPUR
Date
2021
PROJECT INSIGHTS
The apartment building depicted in the image is a stunning example of contemporary architecture. This multi-storied structure boasts a sleek, symmetrical design with a combination of concrete, glass, and wood materials. Each floor features spacious balconies that provide outdoor living spaces for residents. The facade is adorned with a mix of beige and white tones, complemented by wooden accents, which add warmth and texture to the building’s overall aesthetic. The large windows allow for ample natural light to flood the interior spaces, enhancing the feeling of openness and connection to the outside environment.

Size
3.06 ACRES
Builder's name
TAMRA DEVELOPERS
Construction Area
8,50,000.00 SFT
Location
KISMATHPUR
Construction
3 CELLARS 23 FLOORS
Date
2021

Site Area
4,208.8 sq.yds

Builder's name
S.S.K Builders

Construction Area
-

Location
Bachupally, Hyderabad

Floors
Cellar + Ground + 5 floors

Date
2021
FINAL LOOK


