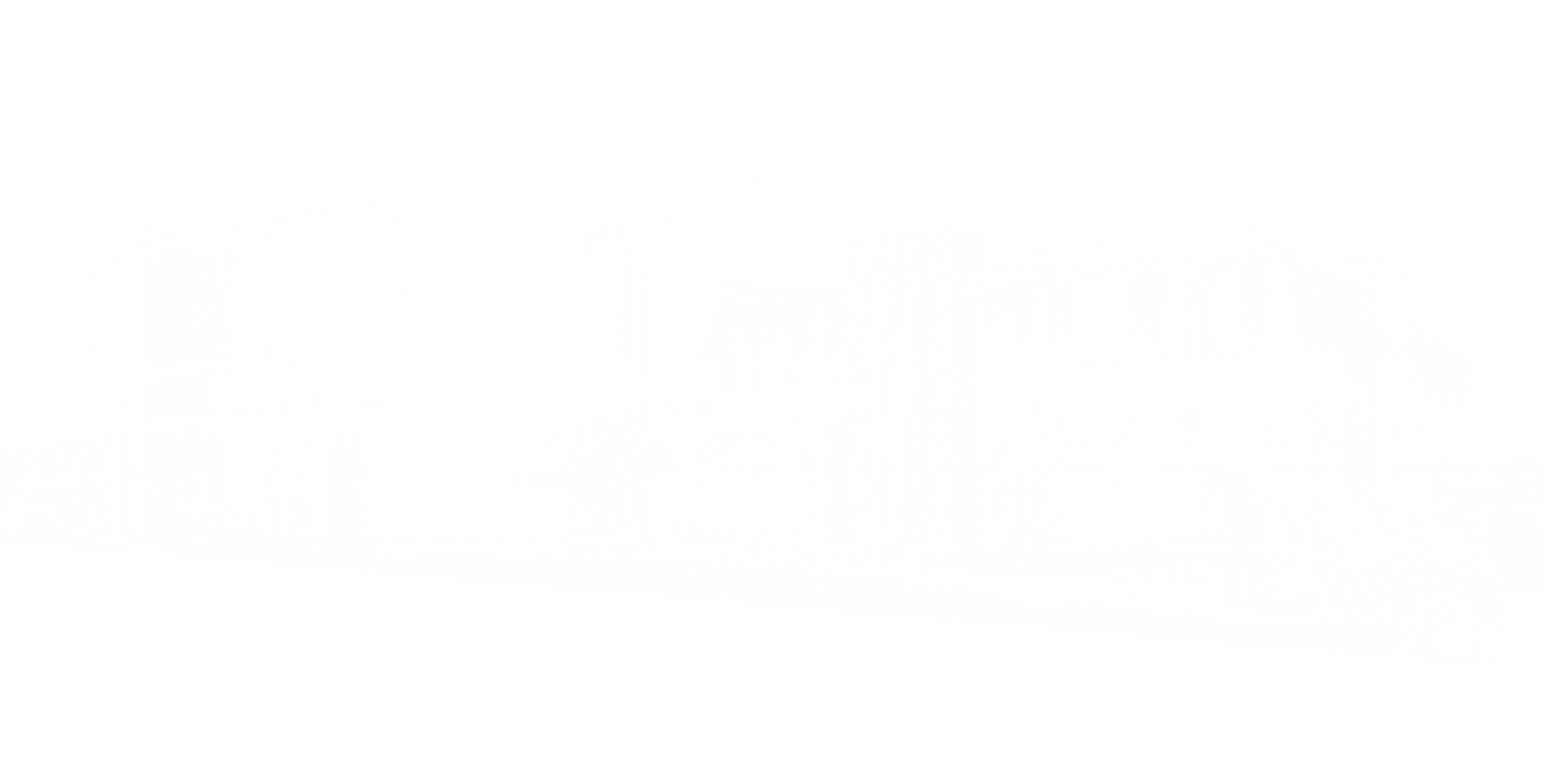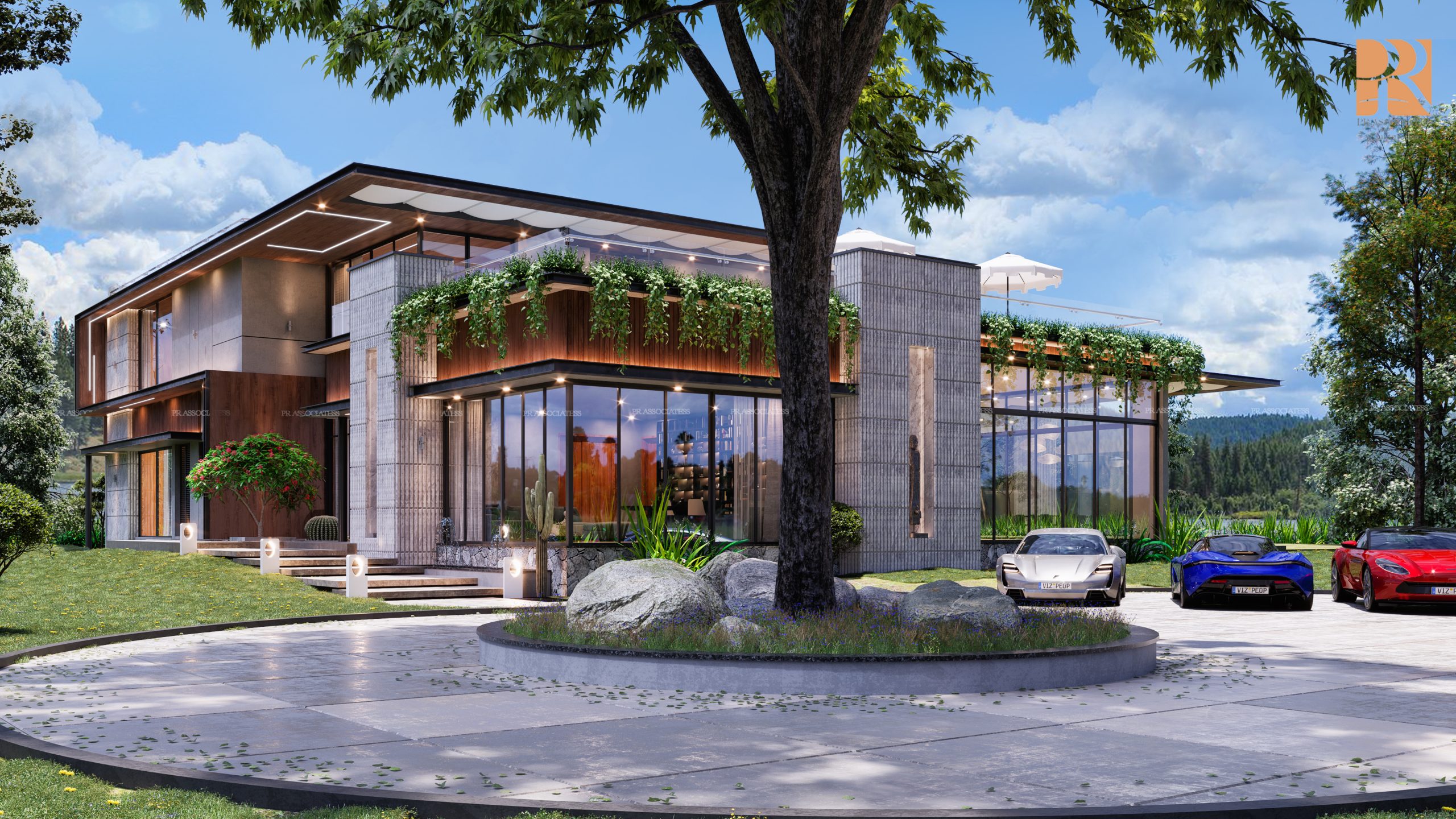
The high-end farmhouse in the image exemplifies a perfect blend of modern and rustic architectural elements. It features a combination of stone, glass, and wood, which integrates harmoniously with the natural surroundings. The modern flat roof with extended eaves not only adds to the contemporary aesthetic but also provides practical shade. Large glass windows and doors ensure plenty of natural light and expansive views, enhancing the connection between indoor and outdoor spaces. The elevated structure, with its stone foundation and integrated garage, adds grandeur and practical functionality. An inviting patio area with seating and an umbrella suggests a luxurious and comfortable outdoor living environment, making this farmhouse a sophisticated yet welcoming retreat amidst lush greenery.

1,266.67 Syds

Vishnu Constructions

Hyderabad

Ground + 1 Floors

2014
FINAL LOOK

