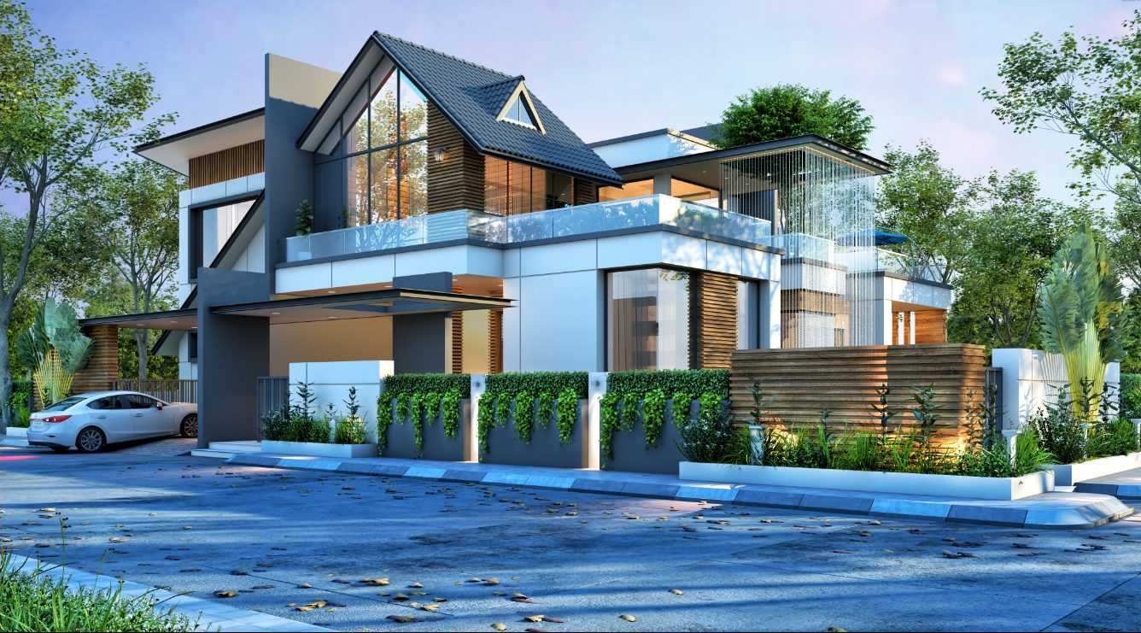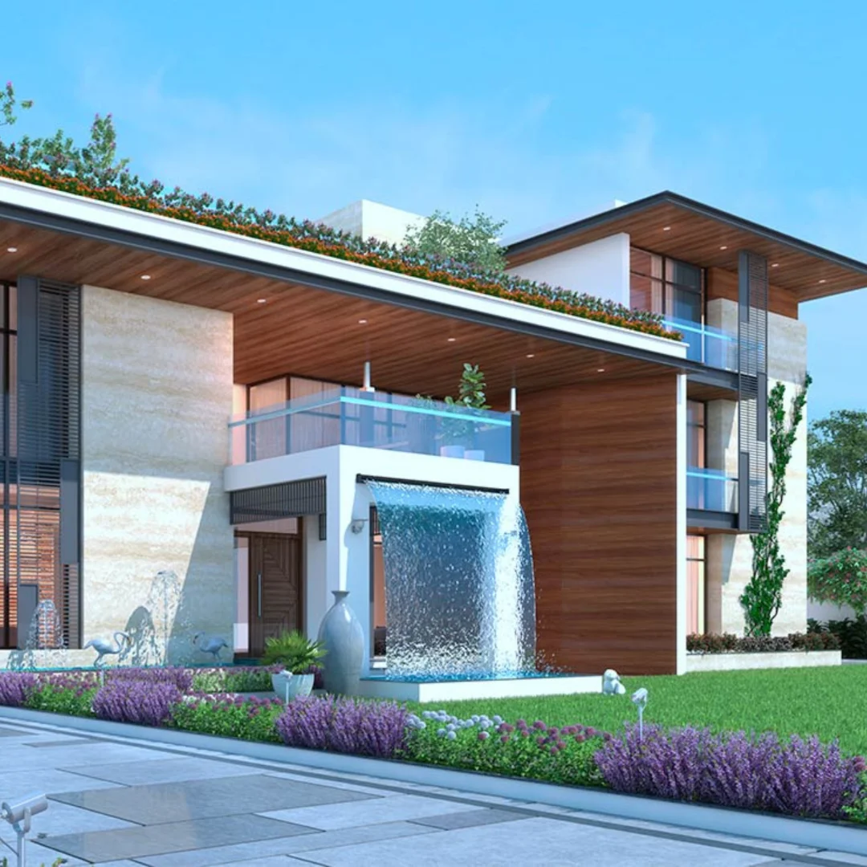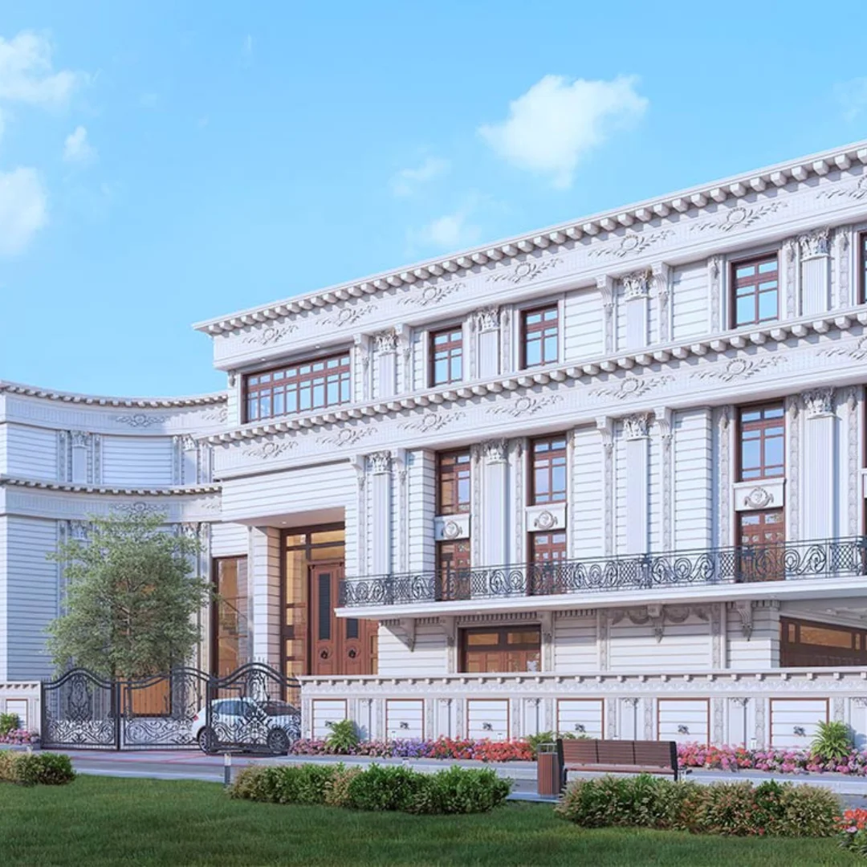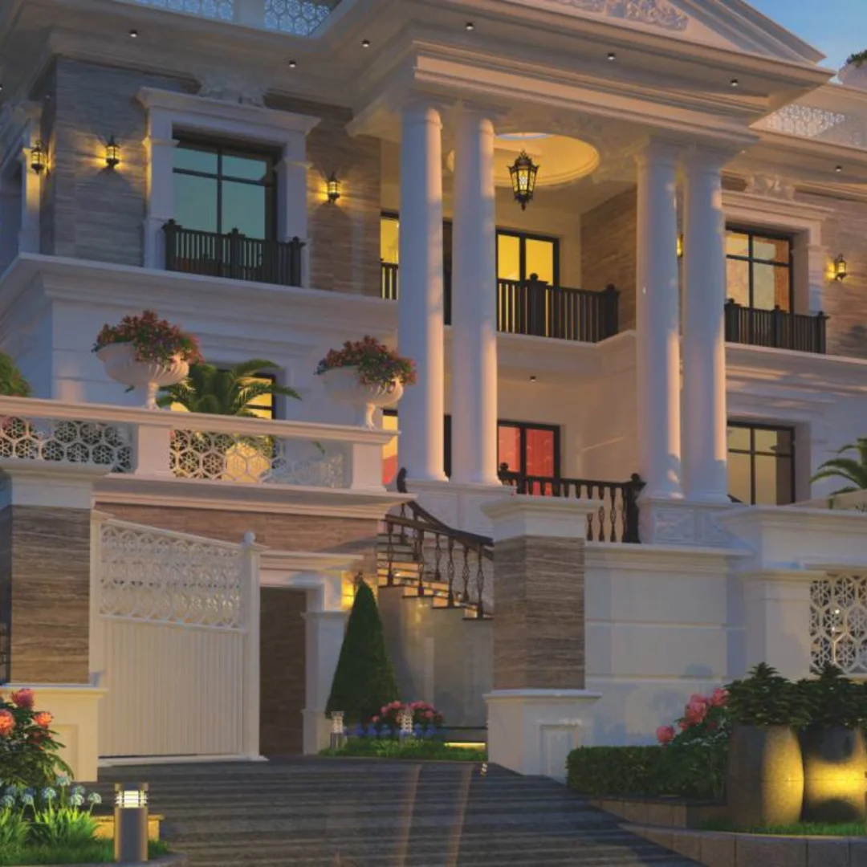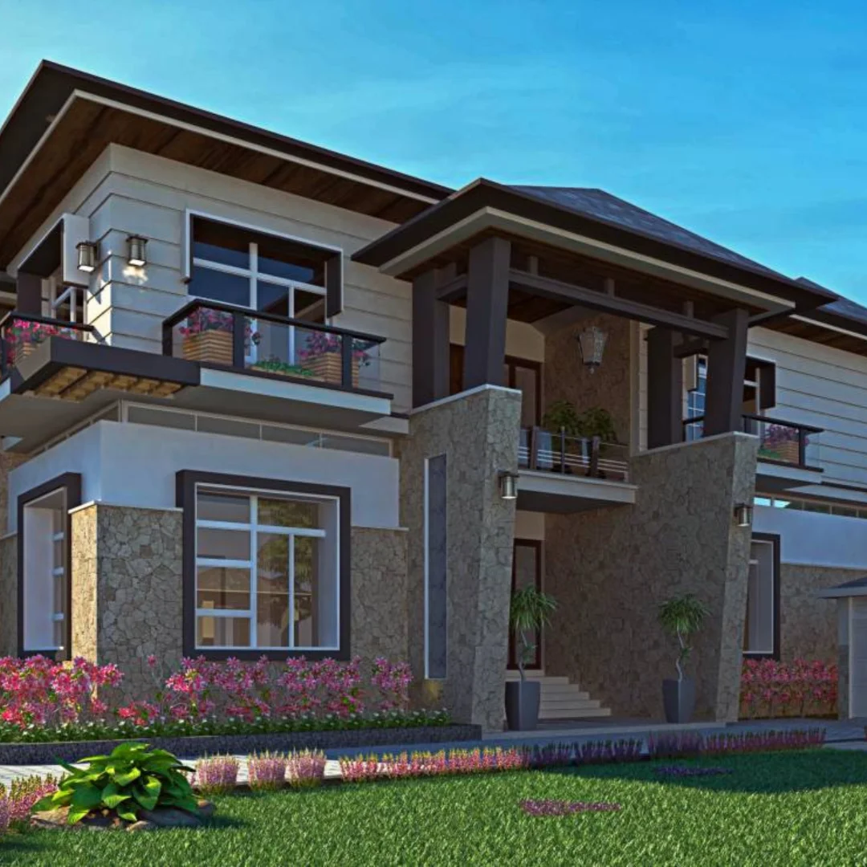TAMRA ASTERIA
MR. ACCHI REDDY’S RESIDENCE
PROJECT INSIGHTS
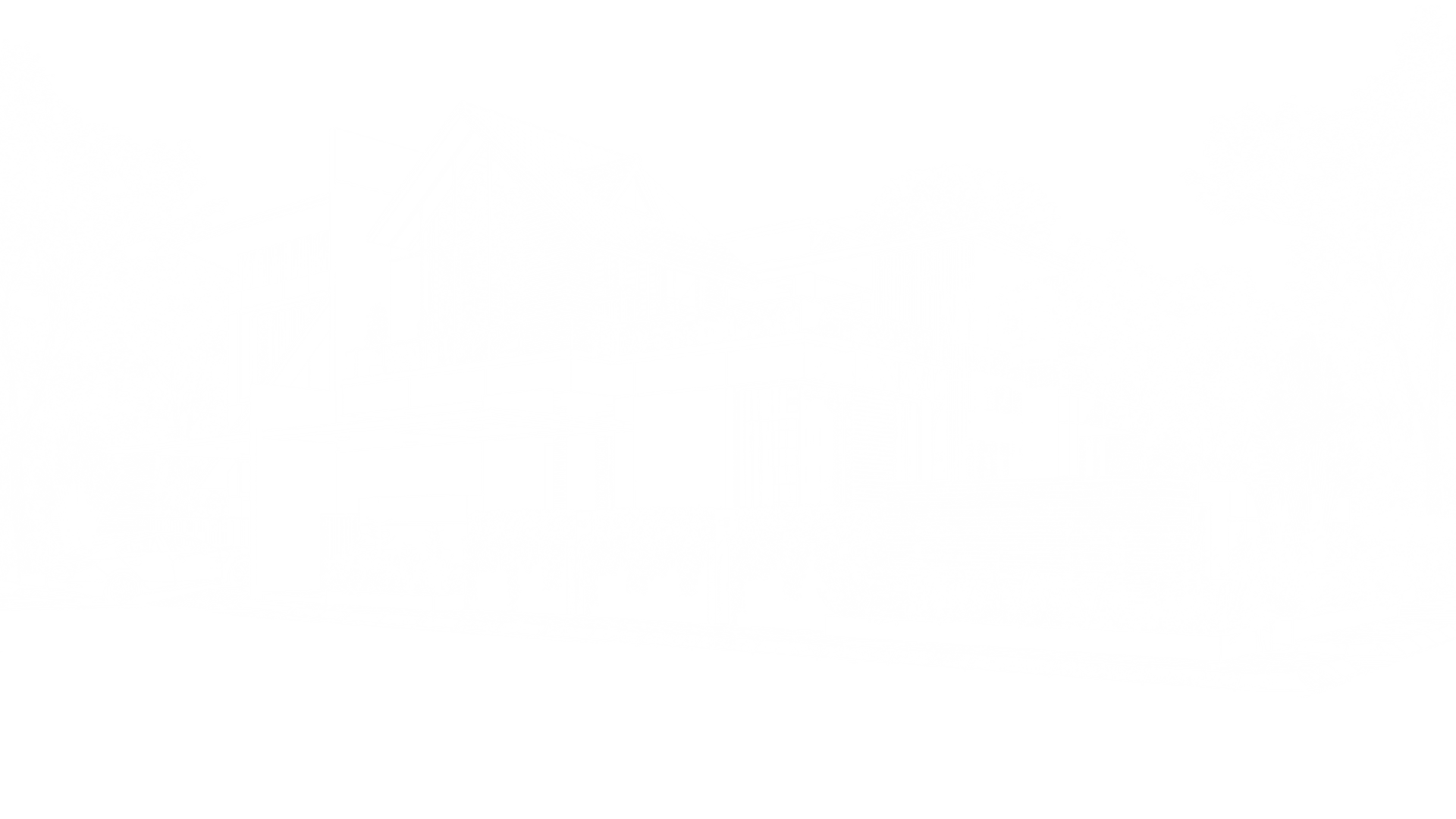
Located in MAK Projects, Hyderabad, these exquisite building spans up to 1,187.44 square yards and showcases contemporary architectural excellence. The design is characterized by clean, modern lines and a harmonious blend of materials such as natural stone, wood, and glass. The façade features expansive floor-to-ceiling windows that allow natural light to flood the interiors, creating bright and airy spaces. The building’s roofline is a mix of flat and sloped sections, adding architectural interest and a dynamic silhouette. Wooden accents and trims provide warmth and sophistication, while the large glass surfaces offer panoramic views of the lush, landscaped surroundings. The entrance is grand, featuring a sleek, covered driveway leading to a garage or carport, ensuring convenience and protection for vehicles. Meticulously maintained gardens surround the property, enhancing its aesthetic appeal and providing a serene environment. This building in MAK Projects, Hyderabad, perfectly blends aesthetic beauty with functional design, offering a luxurious and comfortable living experience.
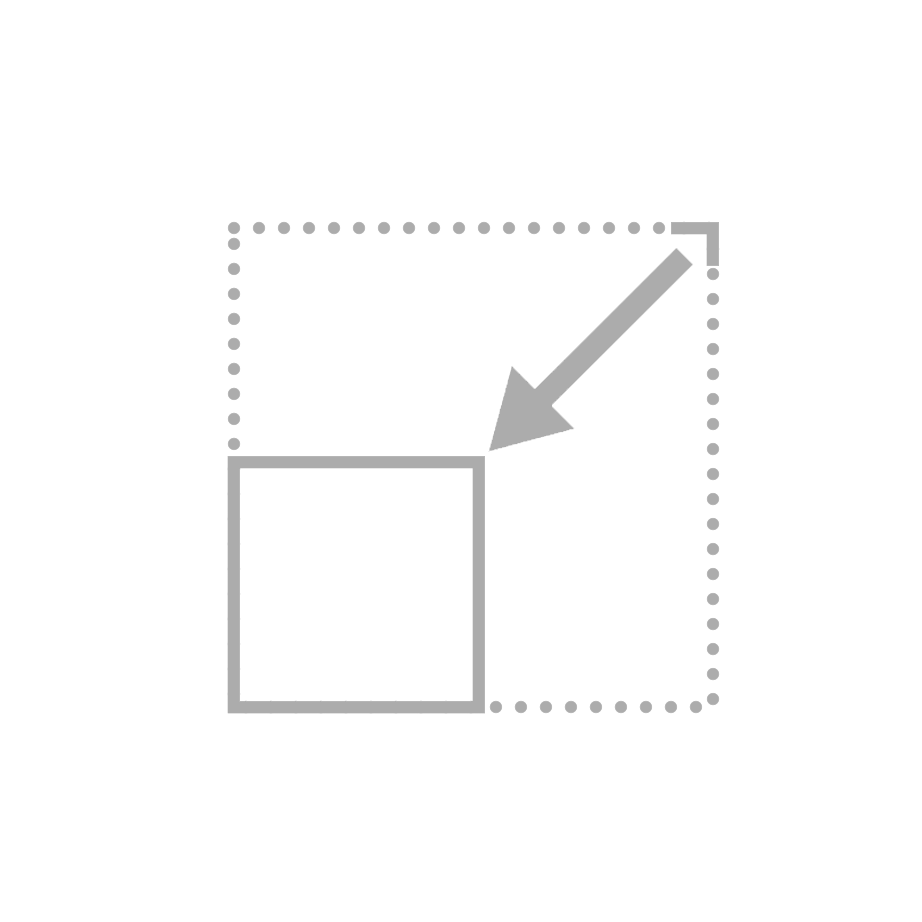
Site Area
1,187.44 Syds

Builder's name
Vishnu Constructions

Location
Mak Projects, Hyderabad

Floors
Ground + 1 Floor

Date
2021
FINAL LOOK
