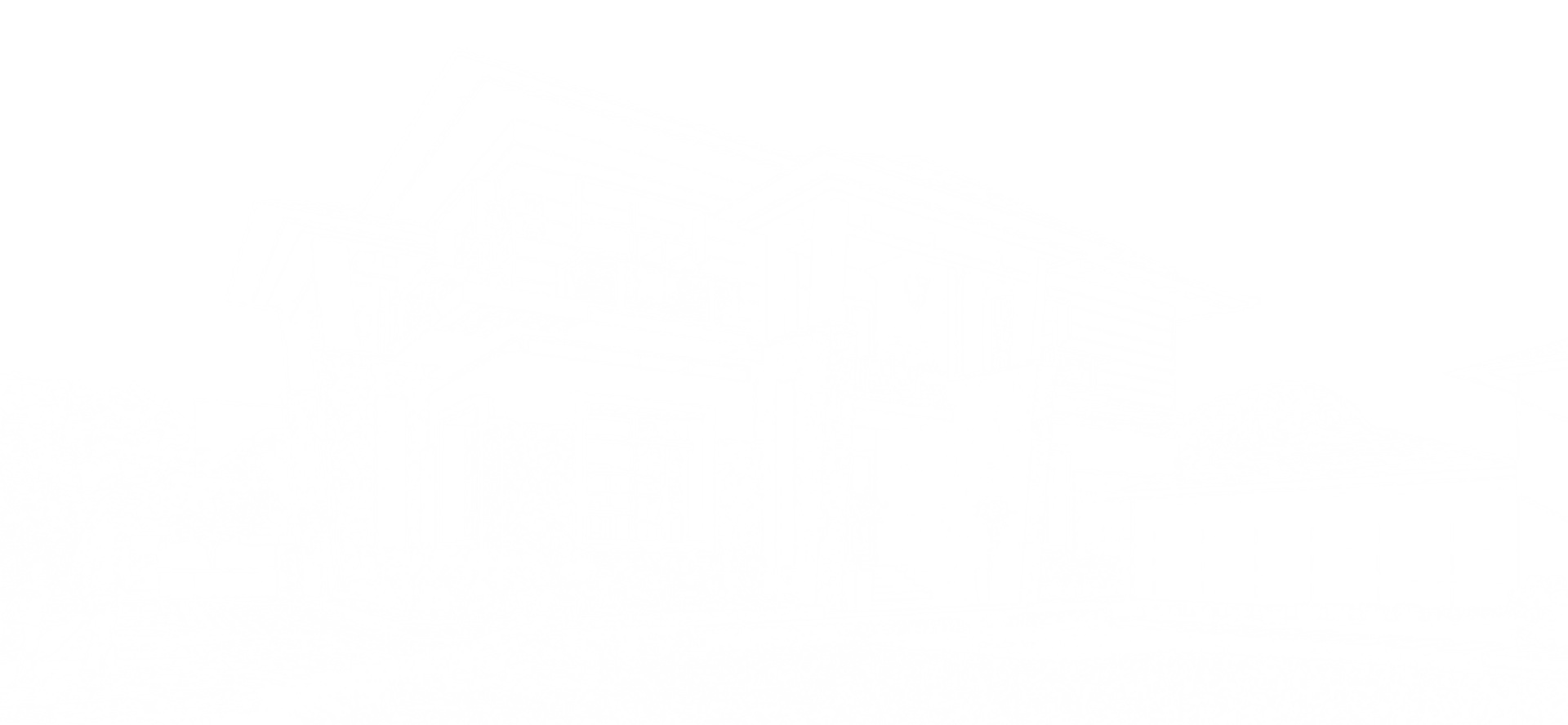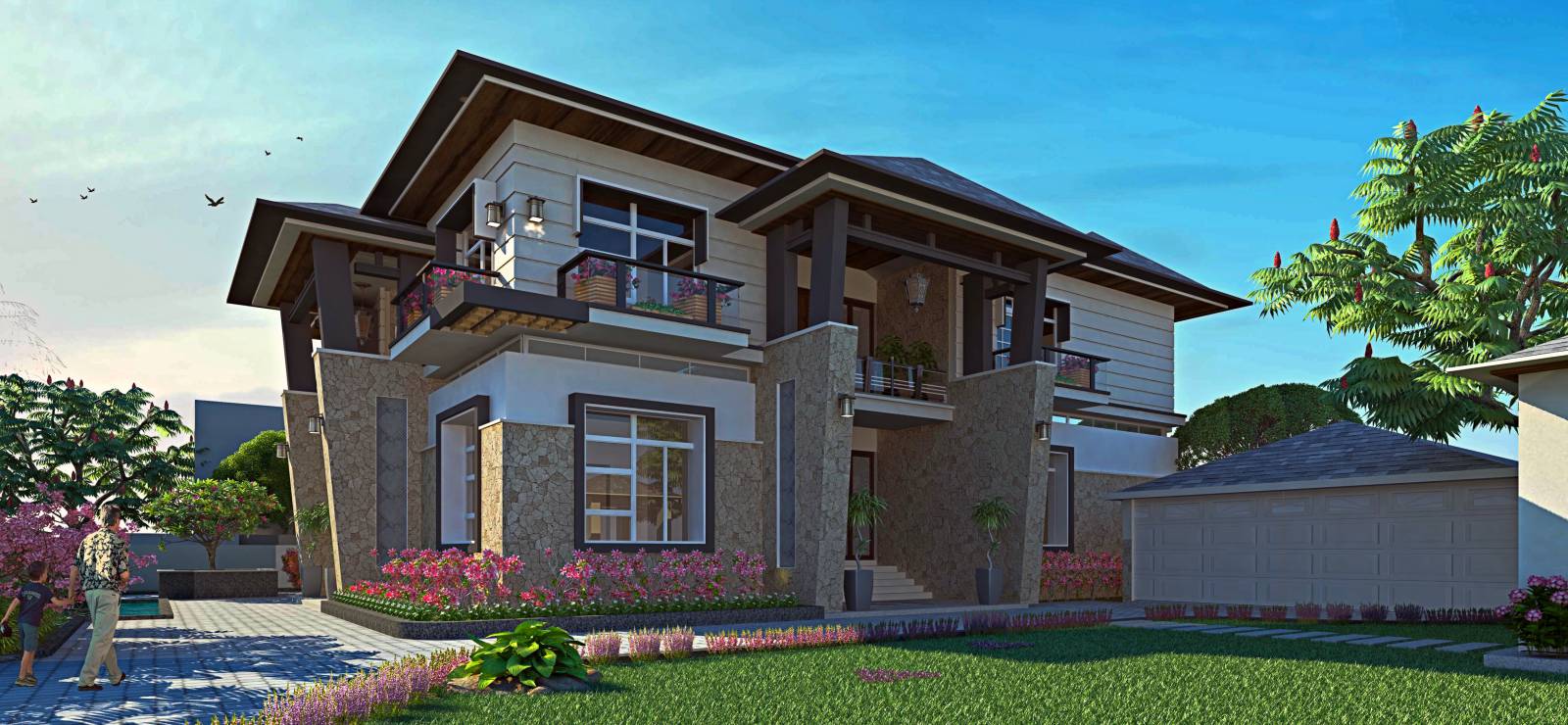
Construction: Ground + 1 Floor The house in Hyderabad spans 1,266.67 square yards and embodies a sleek, modern architectural style. It features a combination of stone and stucco finishes, large windows for ample natural light, and a flat roof with extended eaves. The entrance is marked by a covered porch supported by columns, leading to the elegant front door. Balconies on the upper level are equipped with stylish metal railings. The property is surrounded by well-maintained landscaping, including a lush lawn, vibrant flower beds, and mature trees. A paved driveway provides access to a two-car garage, completing the home’s sophisticated and contemporary look.

1,266.67 Syds

Vishnu Constructions

Hyderabad

Ground + 1 Floor

2014
FINAL LOOK

