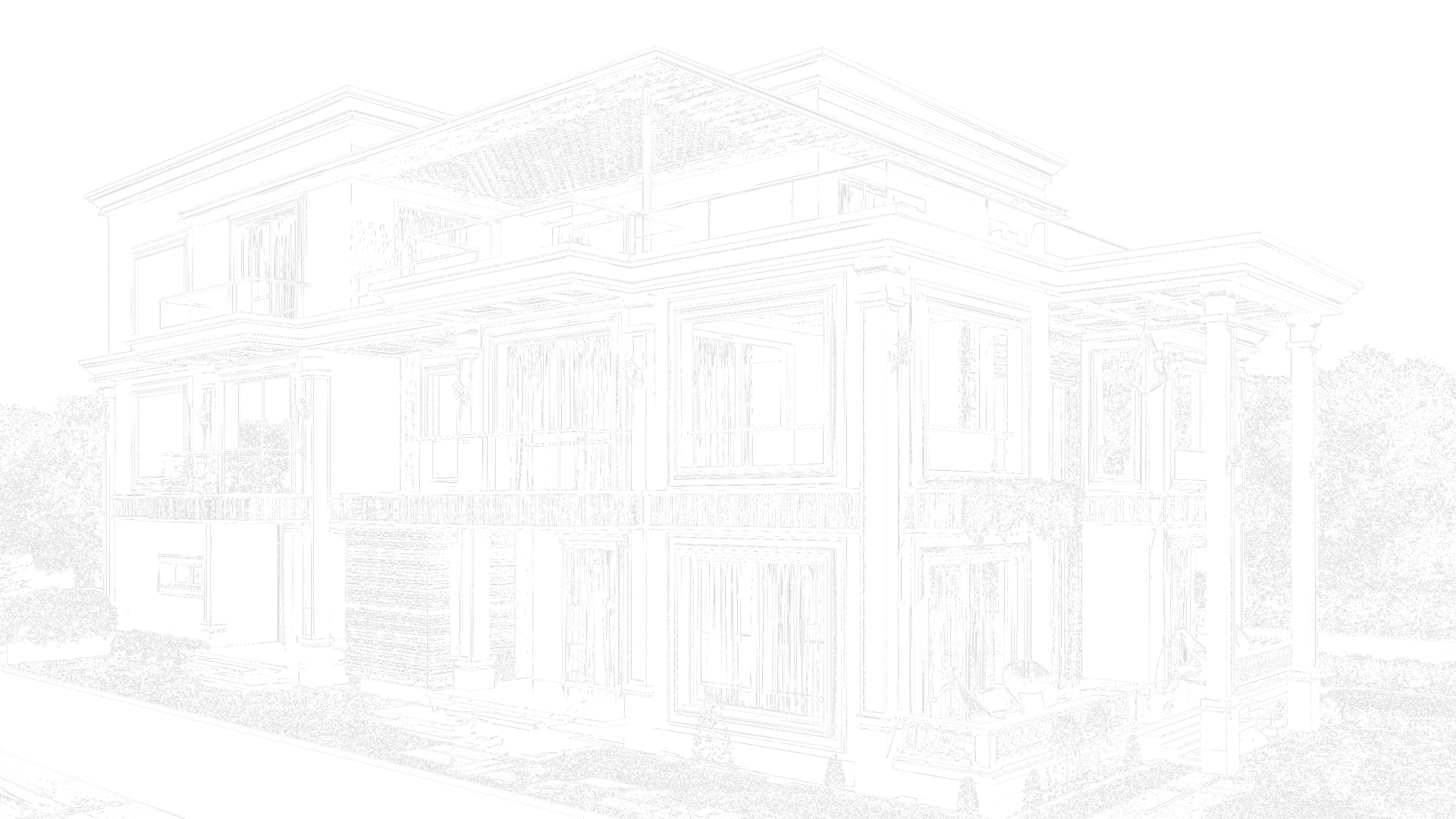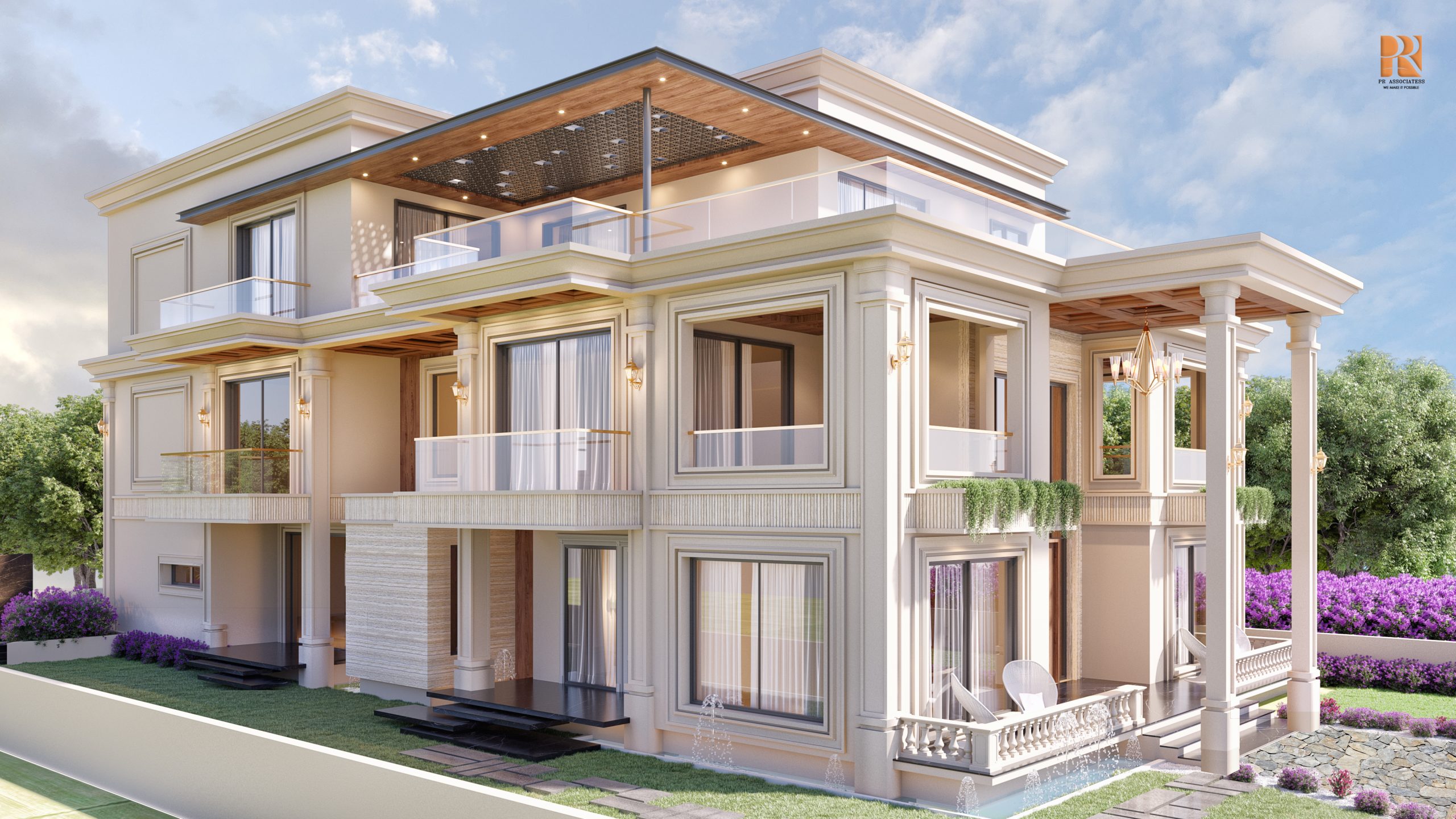
The residence is a captivating blend of classical and modern architectural elements, exuding luxury and sophistication. The building’s facade showcases a classical style with elegant columns and detailed moldings. These elements give the structure a grand and timeless appearance. Large windows and glass doors are prominent throughout, allowing ample natural light to flood the interior spaces. This use of glass also provides a modern touch to the classical design. The balconies are adorned with glass railings, adding a contemporary flair while maintaining the elegance of the overall design.
The surrounding area is beautifully landscaped with lush greenery and vibrant purple flowers. This thoughtful landscaping enhances the aesthetic appeal and provides a serene environment. The multi-level design of the residence adds to its grandeur, creating an imposing yet inviting presence. This residence masterfully combines classical architectural elements with modern materials and design, creating a visually striking and luxurious home.

1433.55 sq.yds

Vishnu Constructions

Sarjapur Road, Bengaluru

Ground + 2 Floors

2024
FINAL LOOK

