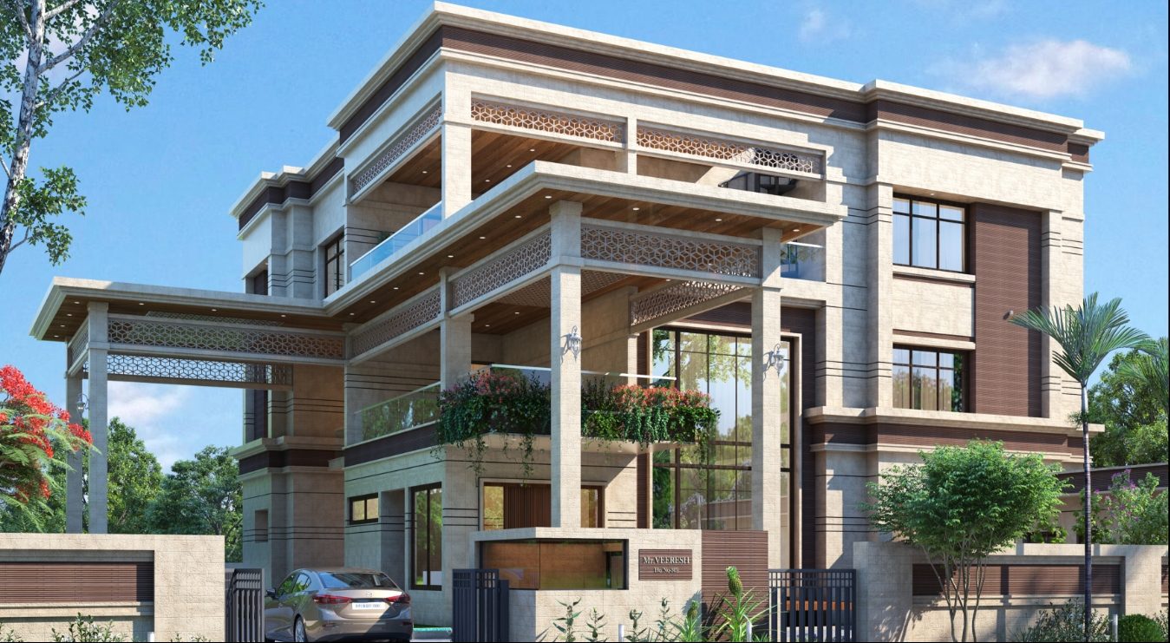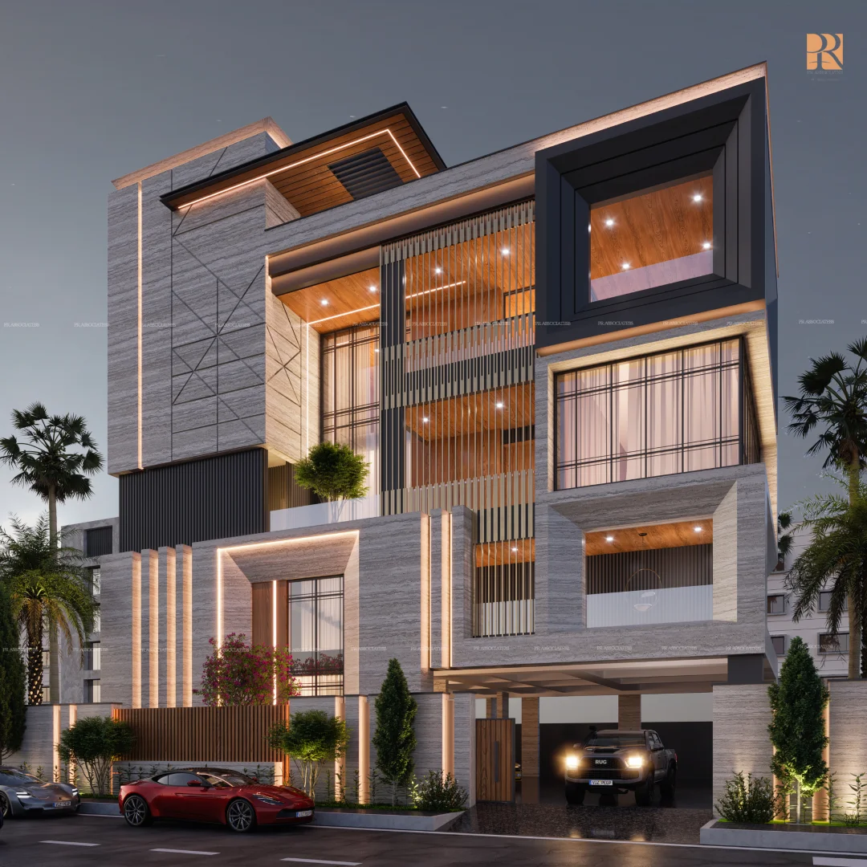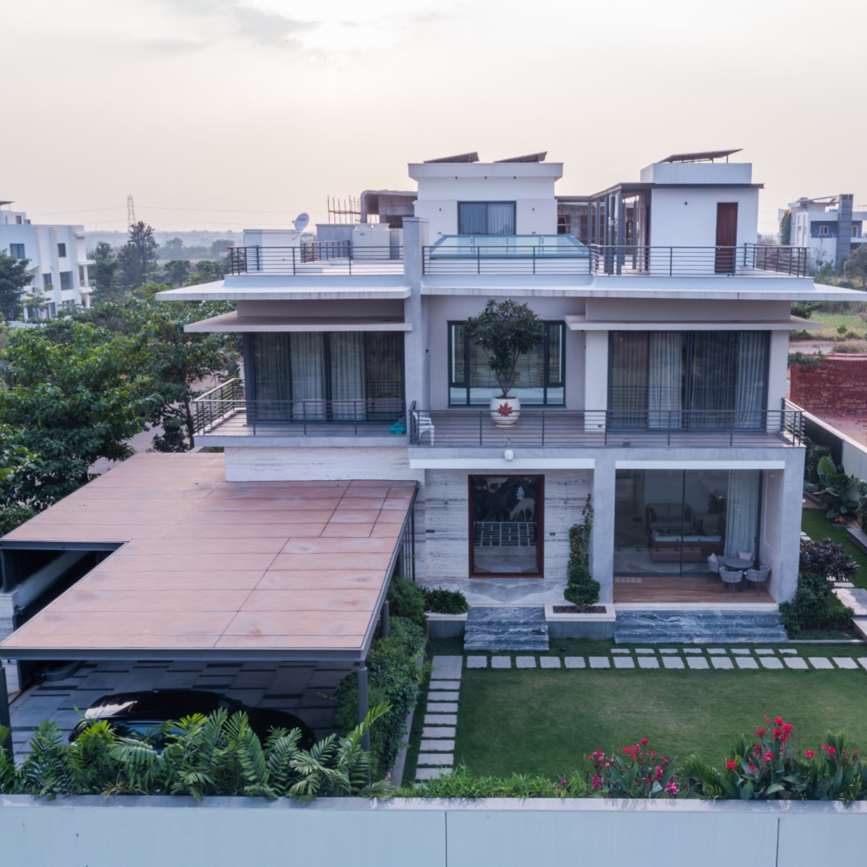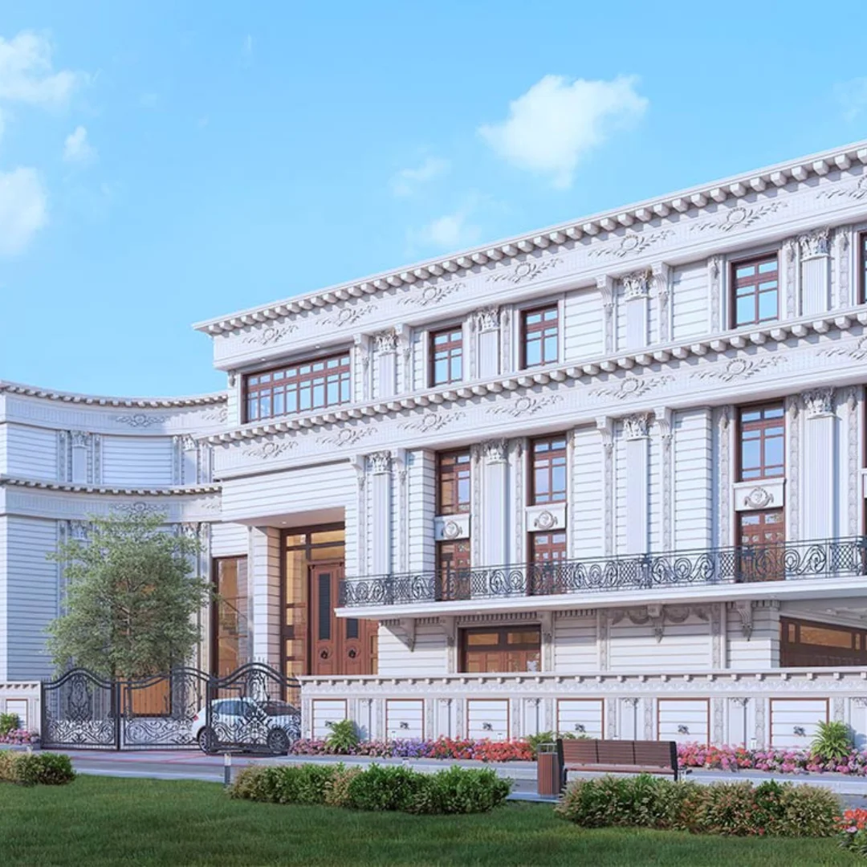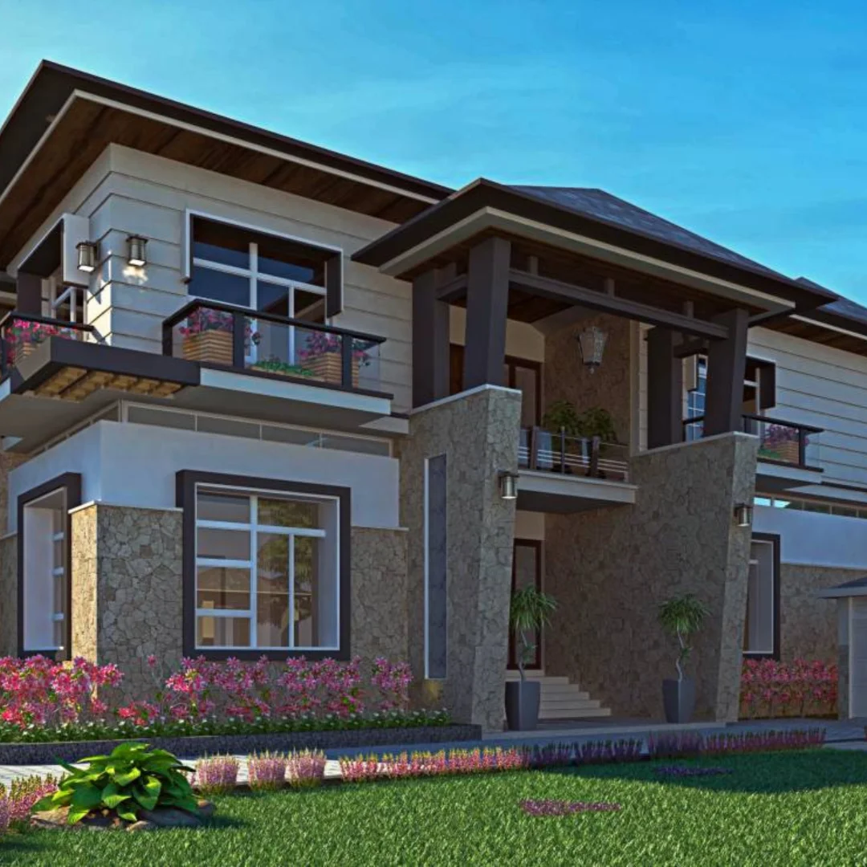TAMRA ASTERIA
MR. VEERESH’S RESIDENCE
PROJECT INSIGHTS
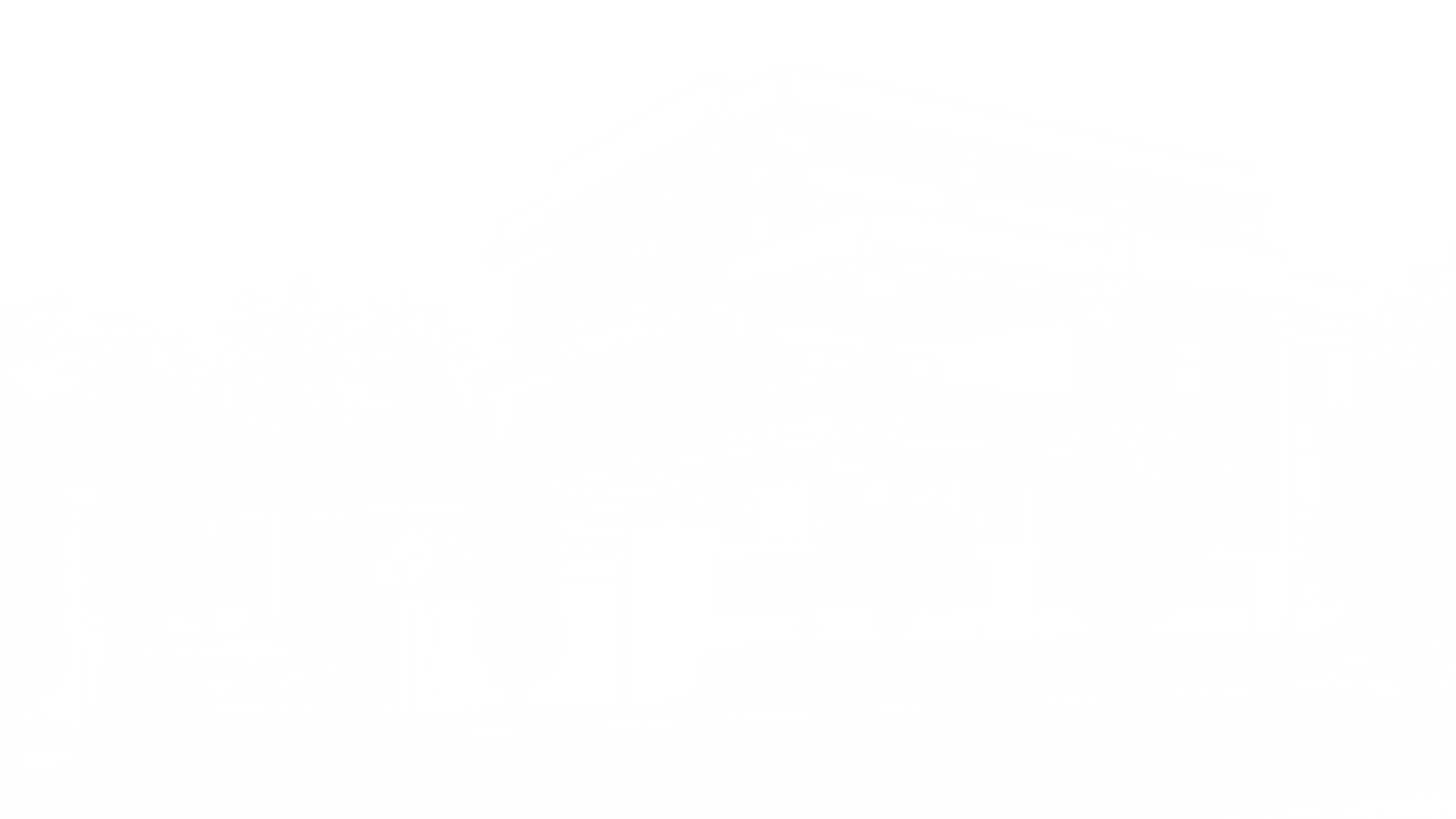
Situated in Raichur, Karnataka, this expansive house covers 1,354.44 square yards and represents a harmonious fusion of modern and traditional architectural styles. The exterior features a sophisticated palette of beige stone and dark wood panels, which create a striking contrast. Clean lines and geometric forms dominate the design, offering a contemporary yet timeless look. Large, floor-to-ceiling windows are strategically placed to allow natural light to flood the interiors while providing stunning views of the lush surroundings. The extended rooflines and overhangs not only add to the aesthetic appeal but also offer shade and protection from the elements. One of the standout features is the intricate latticework on the balconies and terraces, adding elegance and a touch of privacy. Surrounded by greenery, including trees and shrubs, the house maintains a strong connection to nature, enhancing its overall charm and livability.

Site Area
1,354.44 Syds

Builder's name
Vishnu Constructions

Location
Raichur, Karnataka

Floors
Ground + 2 Floors

Date
2020
FINAL LOOK
