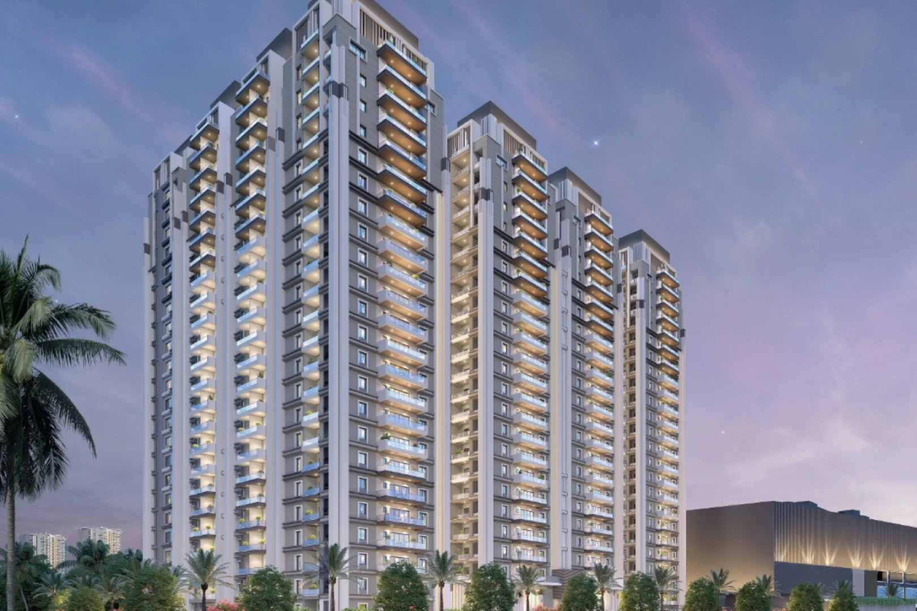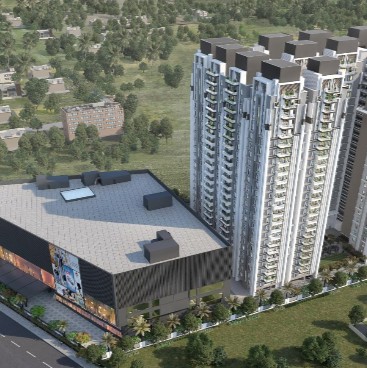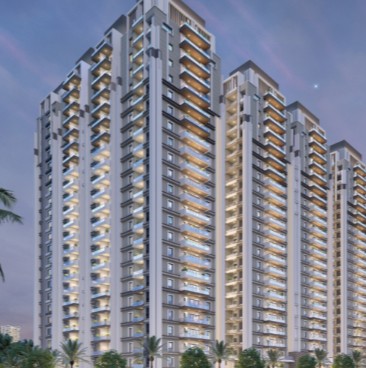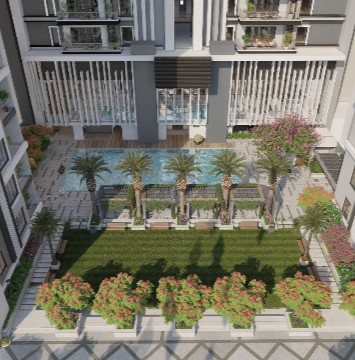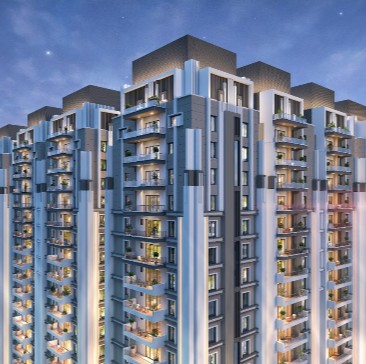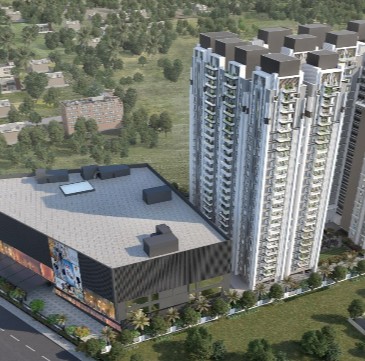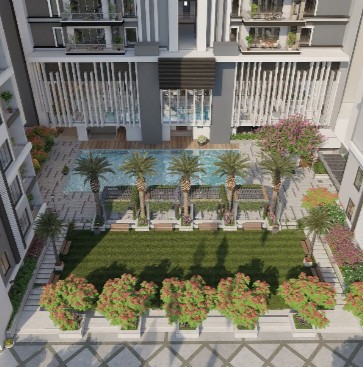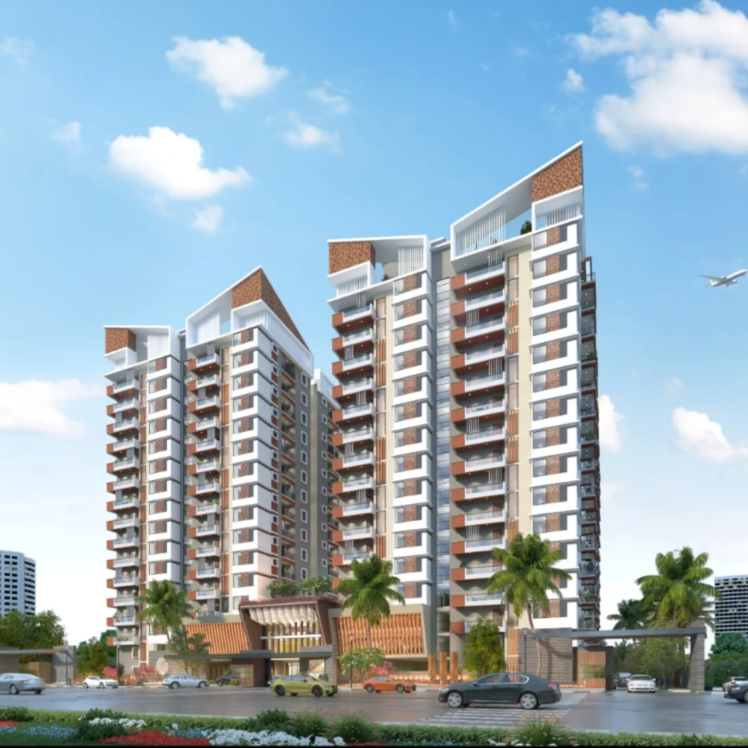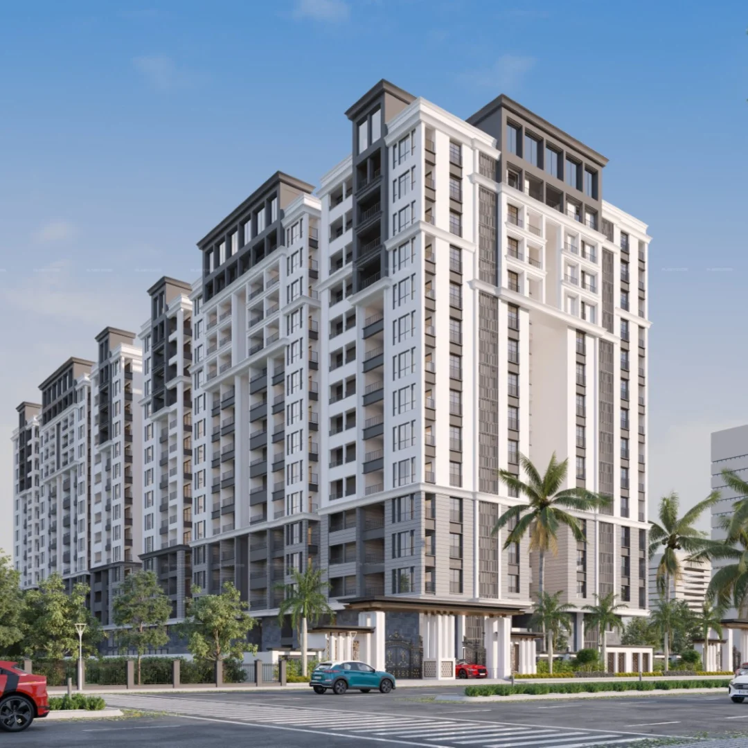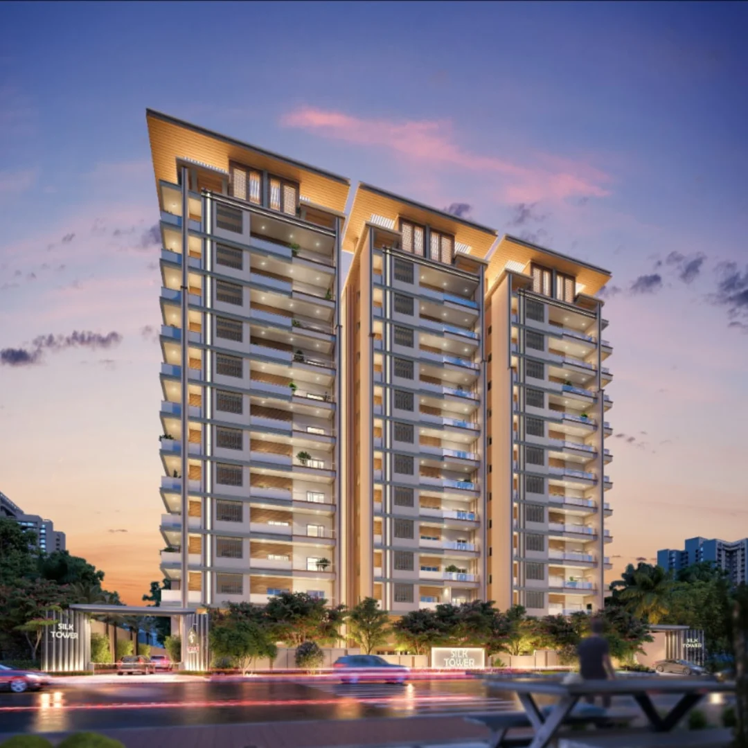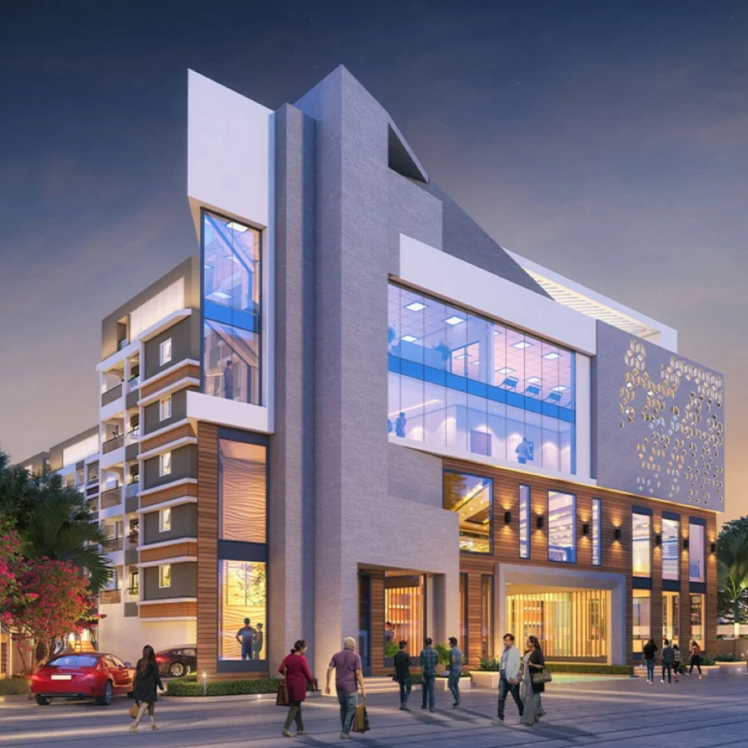TAMRA ASTERIA
Tamra Asteria
PROJECT INSIGHTS
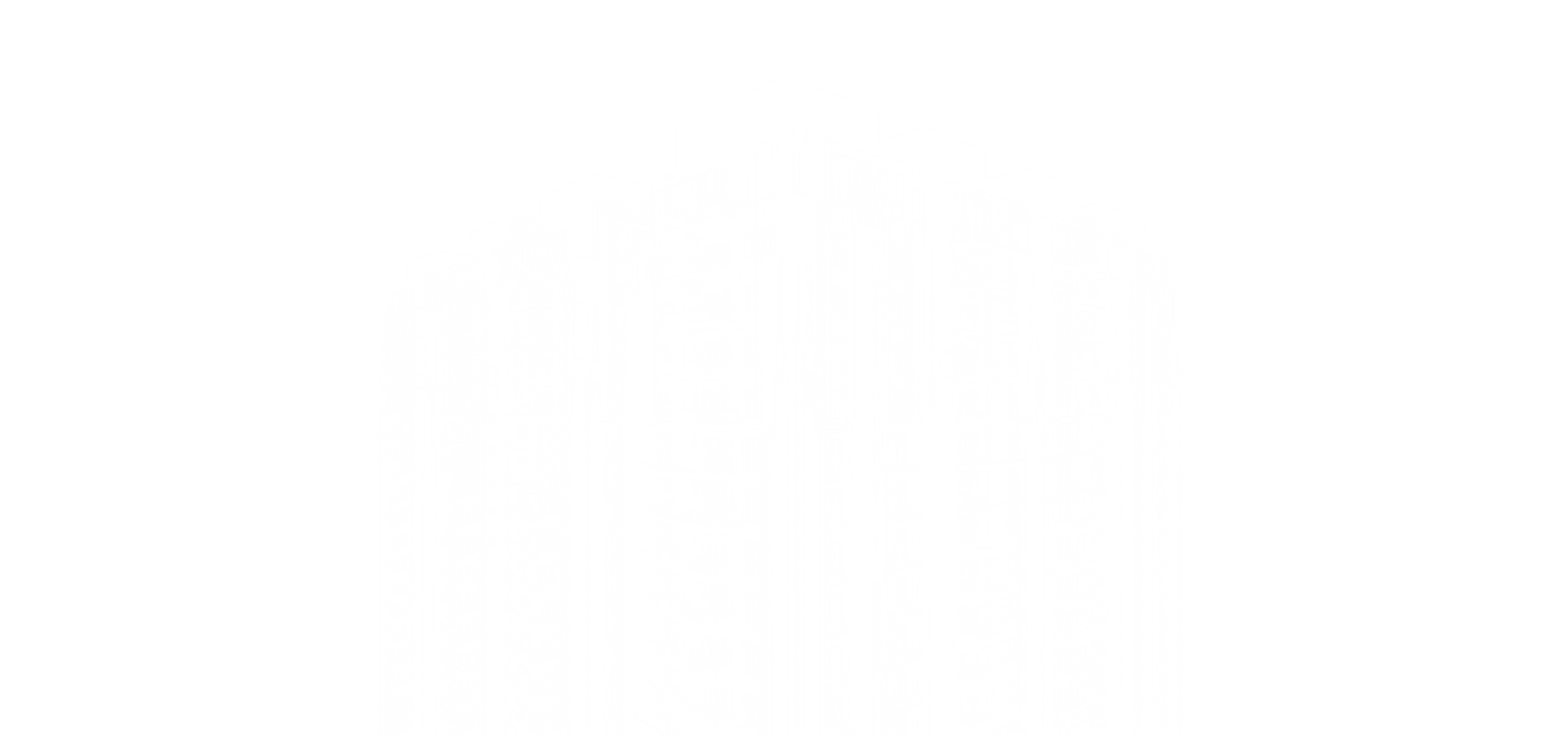
A contemporary residential High-rise Apartment characterized by its sleek, minimalist design. The building features a clean, rectilinear form with large expanses of glass that allow for abundant natural light and offer panoramic views of the surrounding landscape. The use of warm lighting accentuates the building’s verticality and creates a visually striking contrast against the twilight sky. The incorporation of balconies and terraces adds depth and visual interest to the facade, while also providing residents with private outdoor spaces. The building’s architectural language is indicative of a modern aesthetic that prioritizes functionality and efficiency. The emphasis on clean lines, geometric shapes, and neutral color palettes creates a timeless and sophisticated appearance.

Site Area
3.06 ACRES

Builder's name
Tamra Developers

Location
Kismathpur, Hyderabad

Floors
3 Cellars + Stilt + 23

Date
2021
FINAL LOOK
